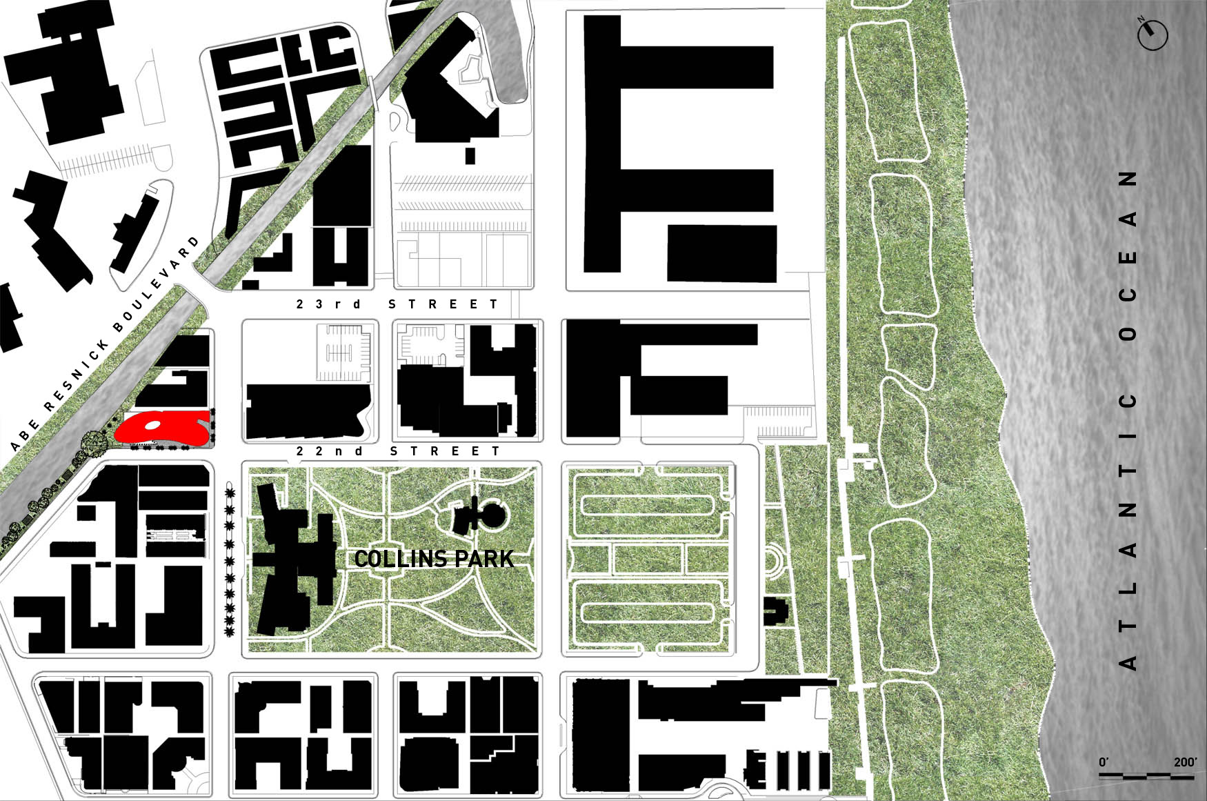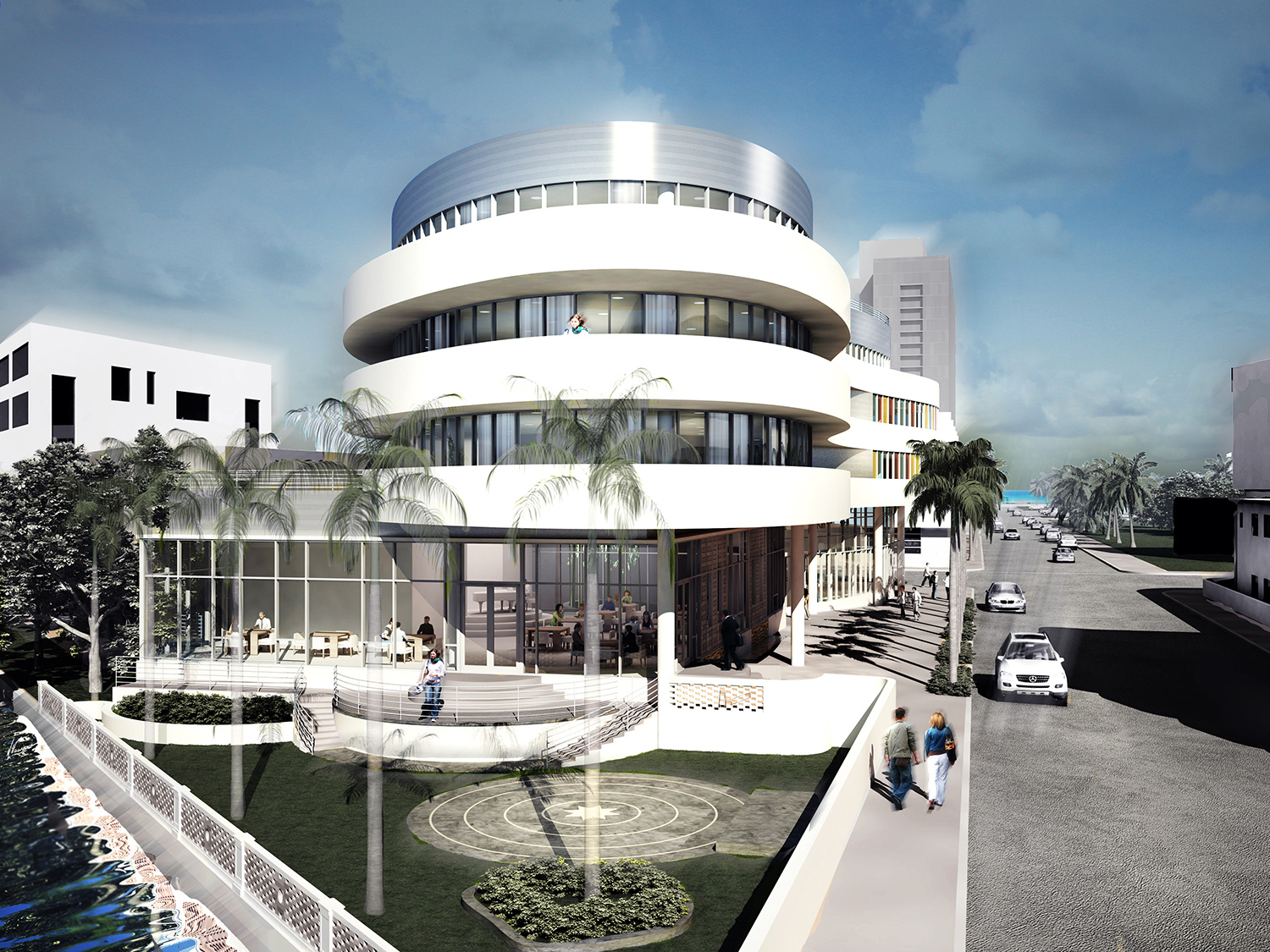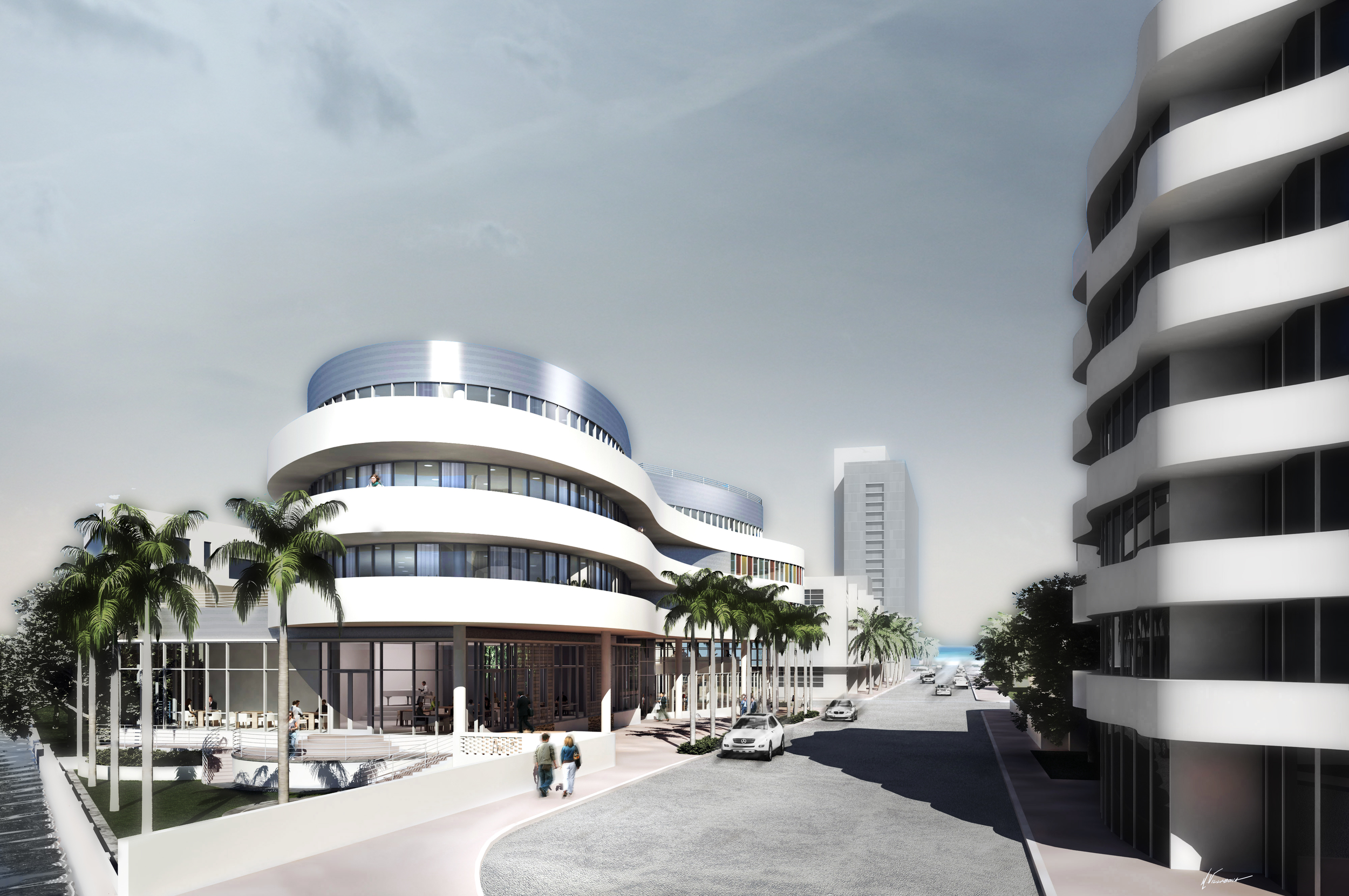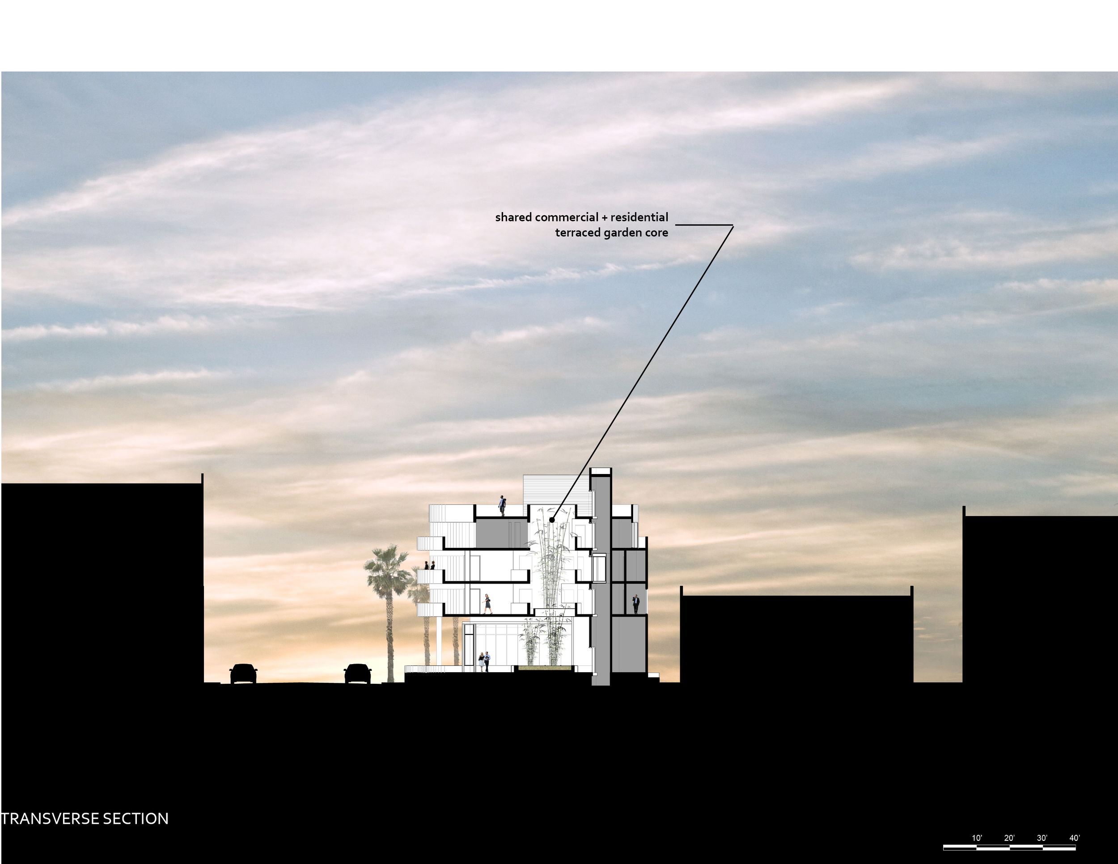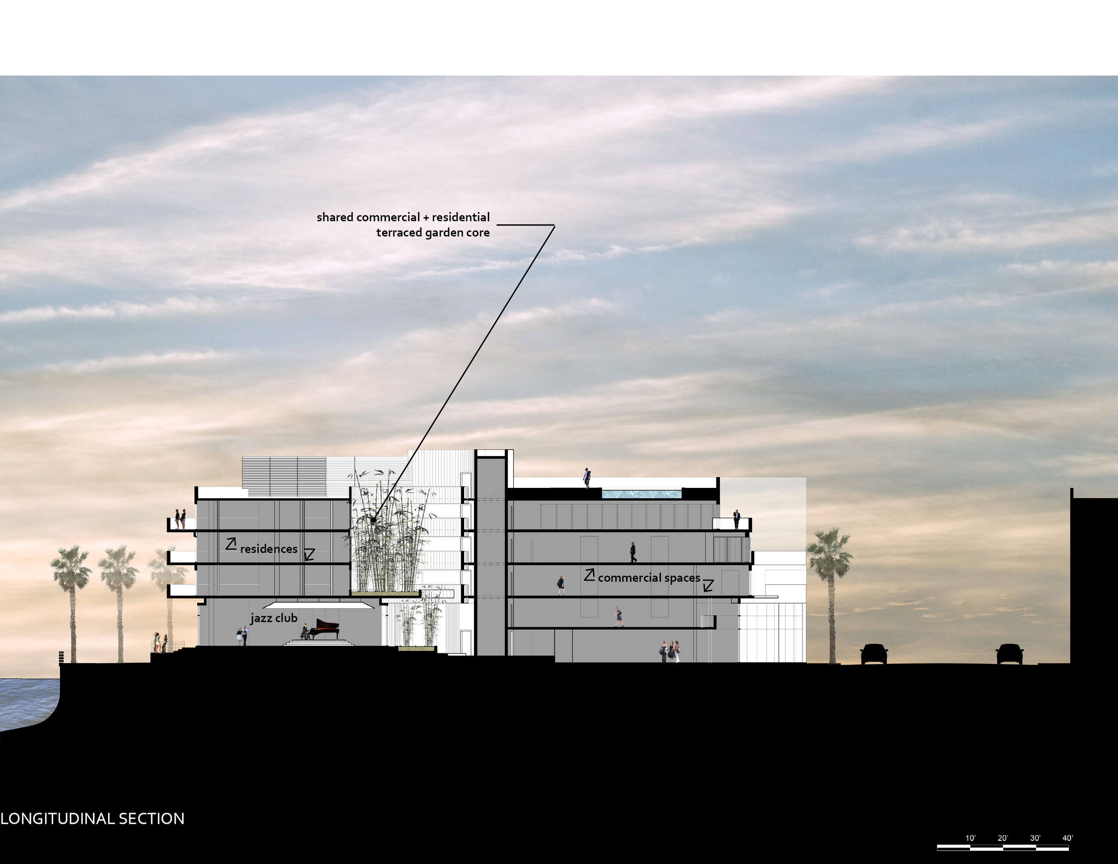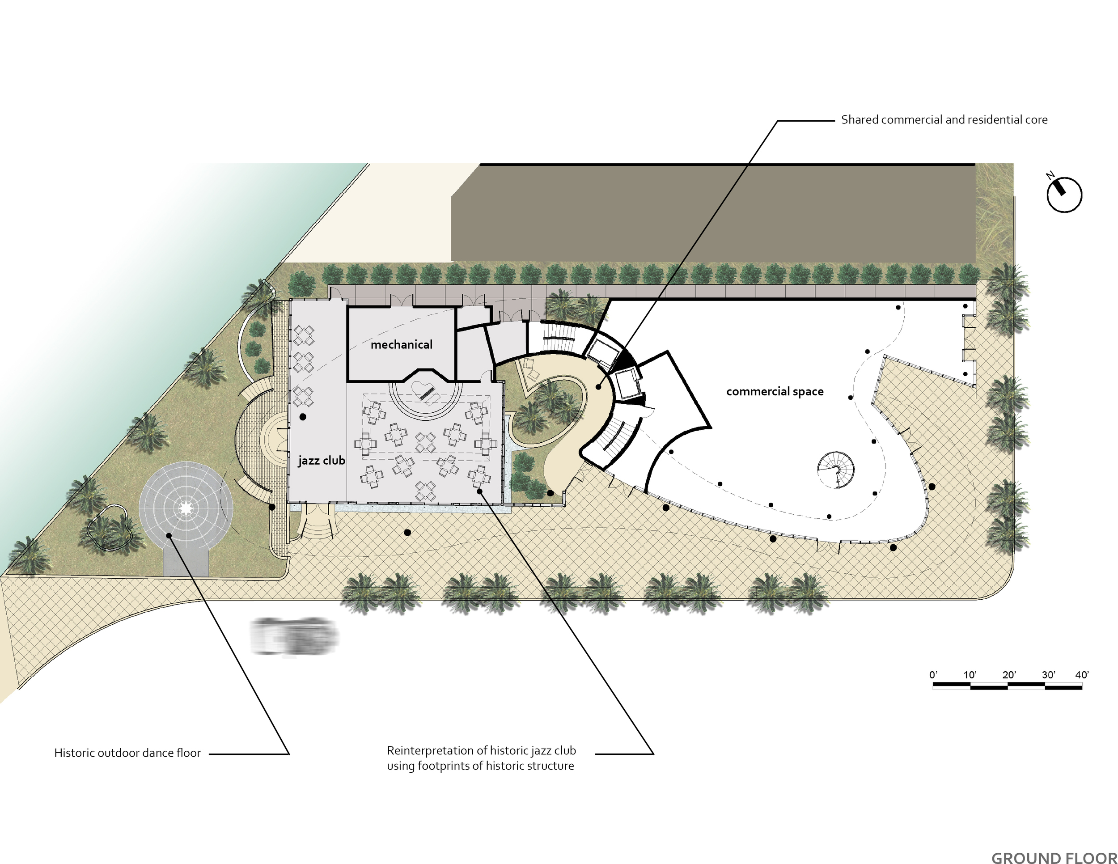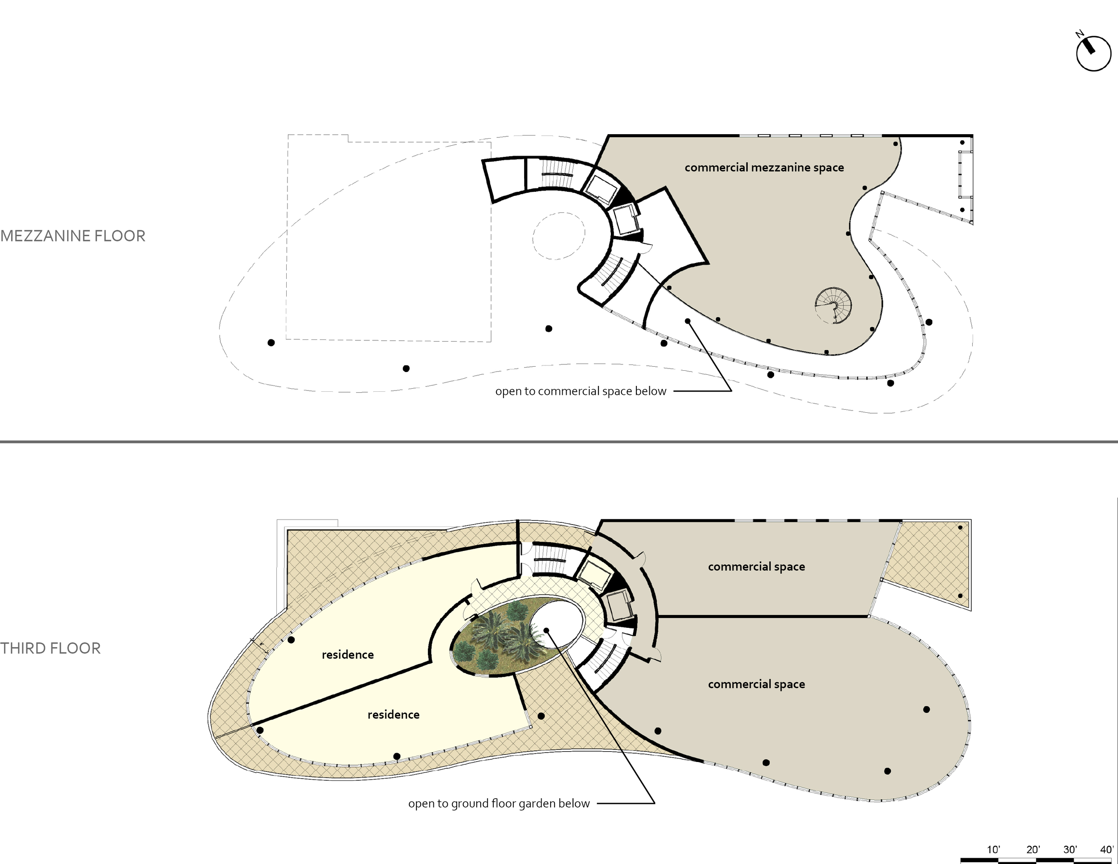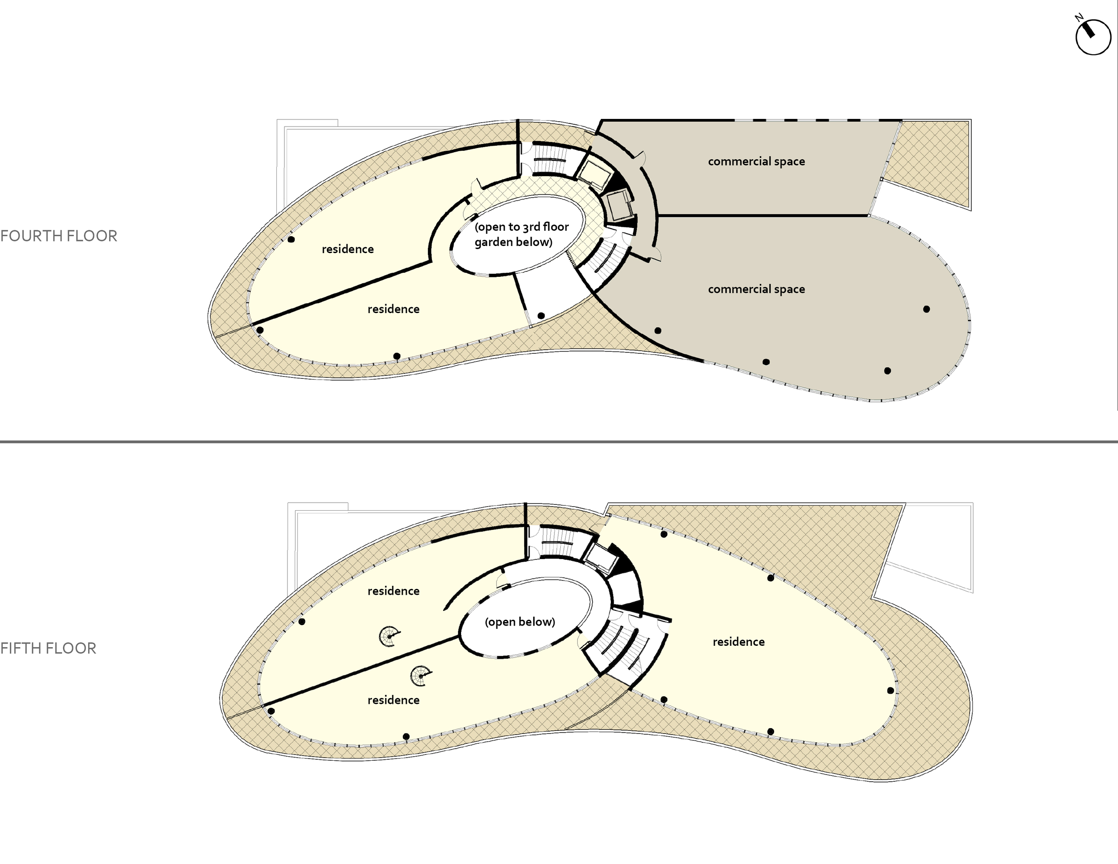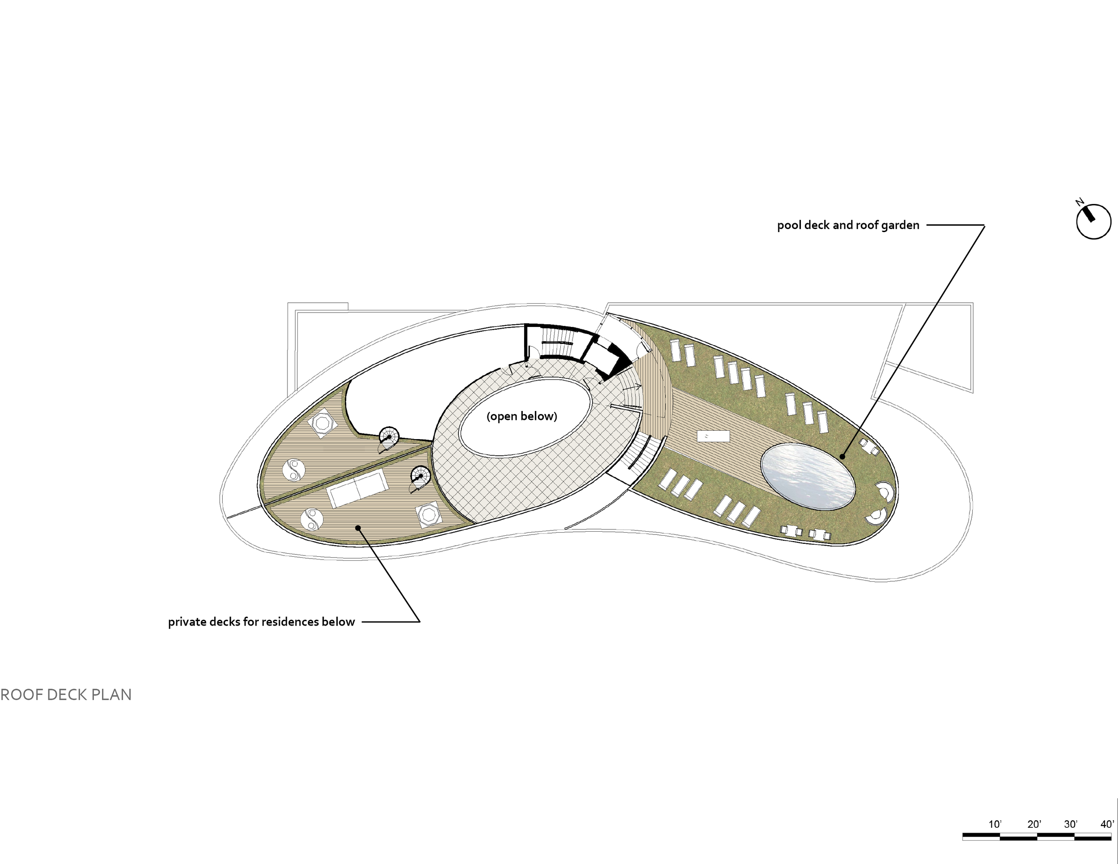22nd and Park
Miami Beach, Florida | unbuilt
This mixed-use building exploits the closest link between two important features of Miami Beach’s urban topography: the Collins Canal (which opens to Biscayne Bay) and Collins Park (which opens to the Atlantic Ocean). It enhances this linkage with a free-form architectural gesture that inflects at the point of connection, while displaying a powerful prow-like form toward both the canal and park.
Although the building respects the regular geometries of the site and neighboring building on its north side, its south face has a more liberated, fluid form. This portion of the building is made up of three stacked elements. The central body comprises ribbons of solid parapet and glass that is either flush-mounted or recessed. Its strong horizontal orientation sweeps the two sides of the site into a new unity. Below, recessed glass walls enclose a multi-story retail space that faces the corner, Collins Park and the Bass Museum. On the canal side, a historic jazz bar is re-interpreted in glass and native rock. The penthouse level, clad in metal and glass, floats within its wrapping balconies. A semi-public amenity deck tops the roof.
The building’s curvilinear form synthesizes diverse uses that are expressed in the structure’s skin. Retail and entertainment uses occupy the transparent lower levels; the main body has both offices and residential space. Office uses are located along Park Avenue, and feature flush glass, while residential units face the canal and are recessed behind deep balconies. The top floor has two residential penthouses. A highly efficient core, which shares egress between commercial and residential areas, allows the multiple uses to occur with no waste in plan. An elliptical courtyard that pierces the residential volume provides a landscaped inner focal point for the apartments, and an orienting feature at each elevator landing.
Awards:
2010 AIA Florida Honor Award /Unbuilt
© 2025 Shulman + Associates


