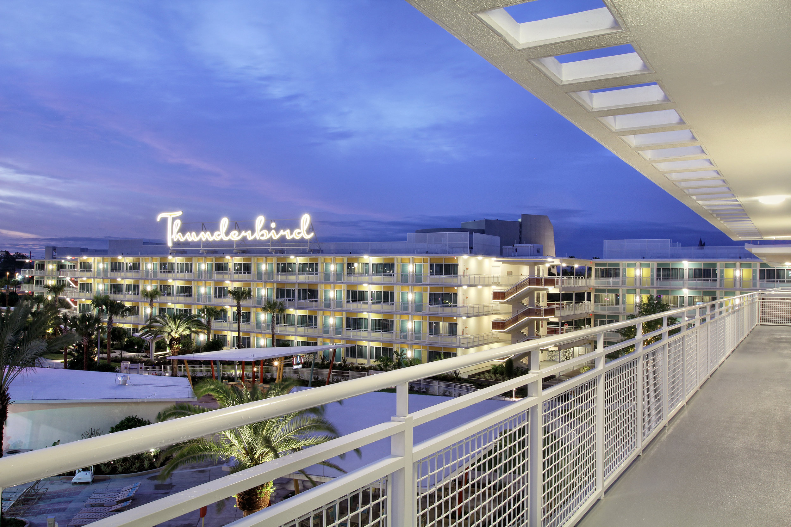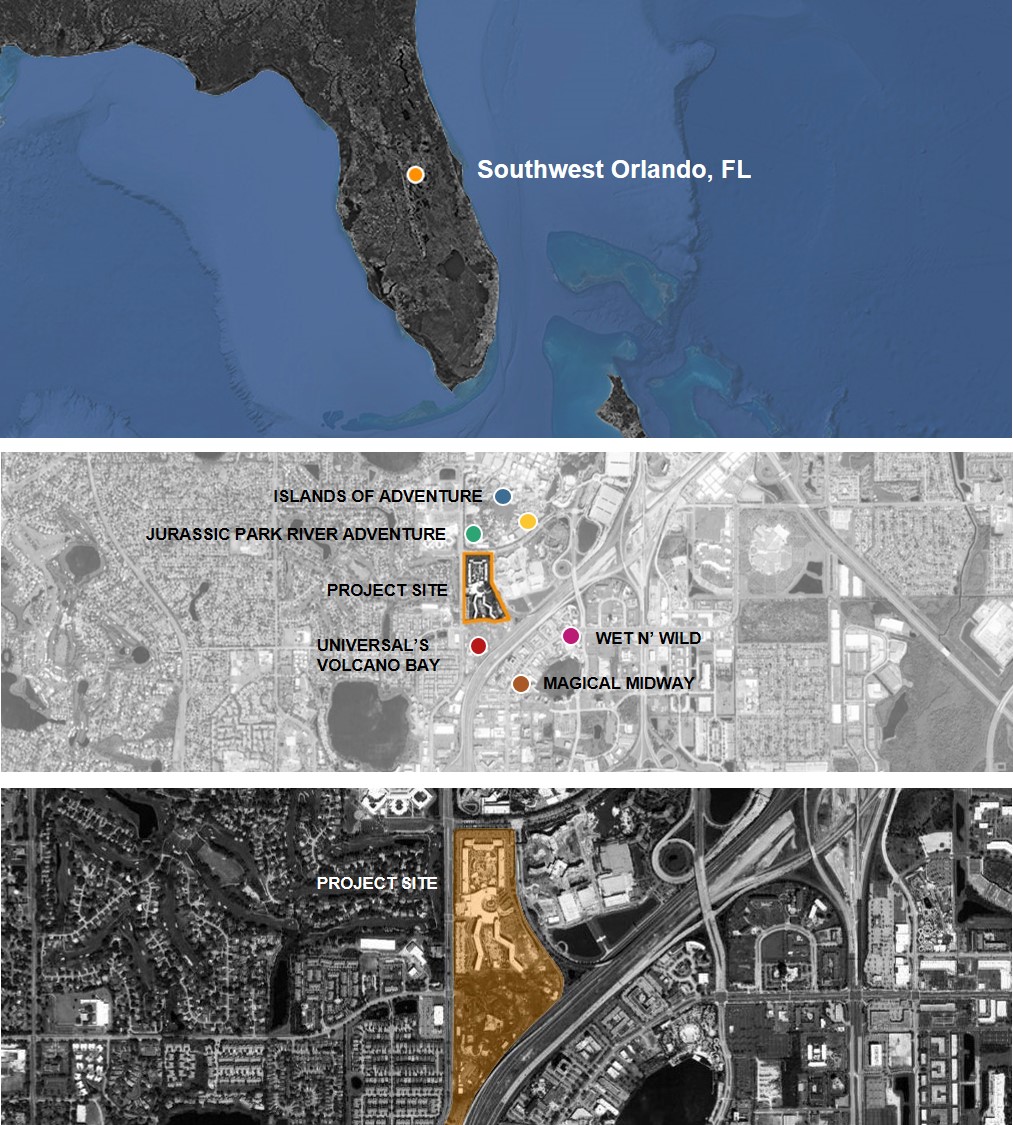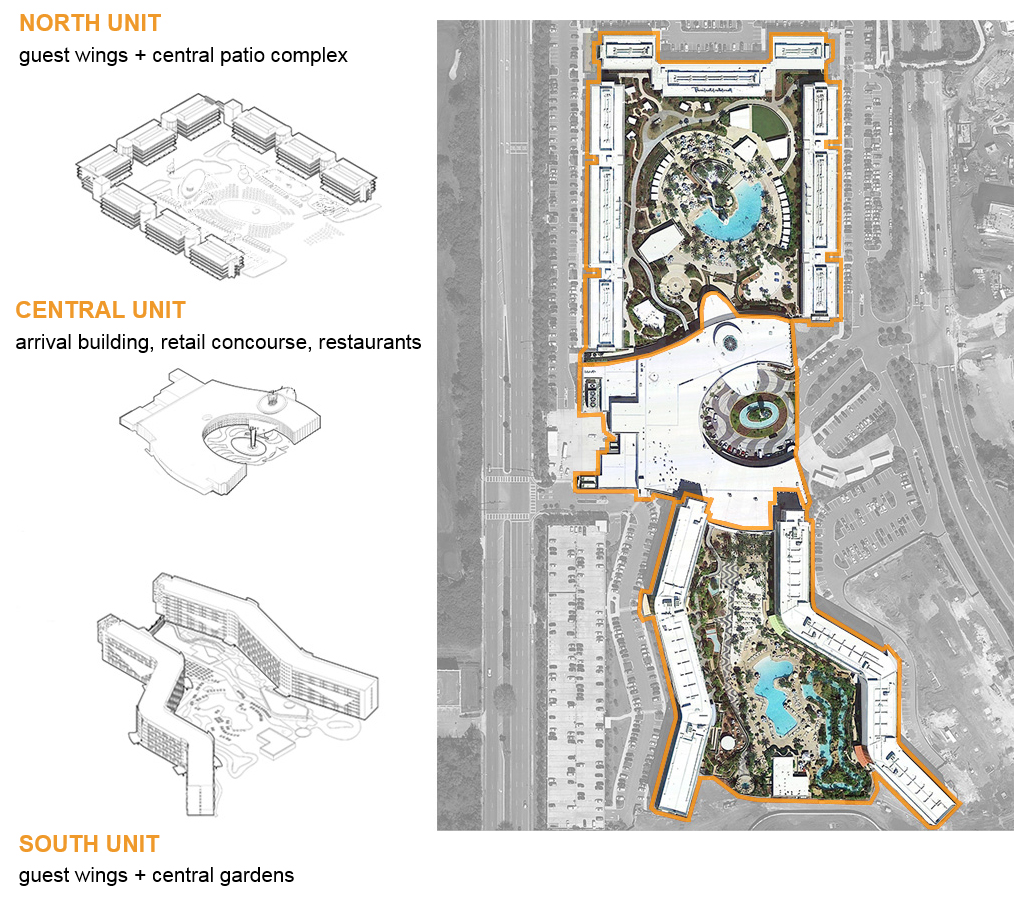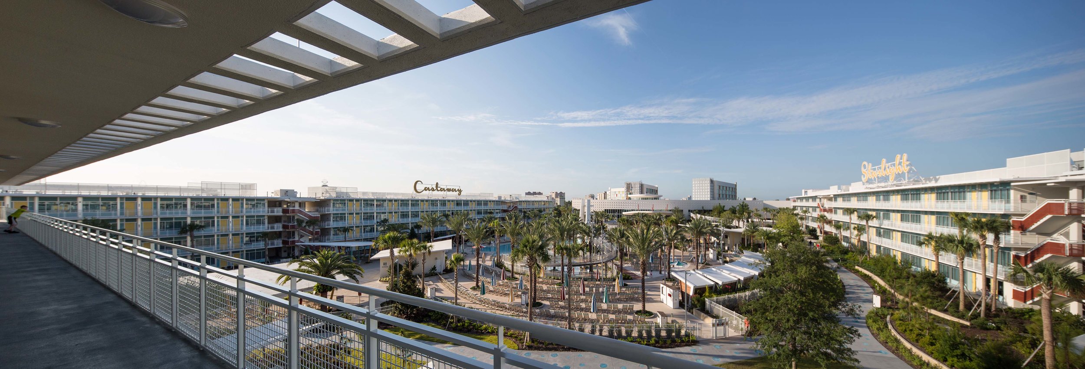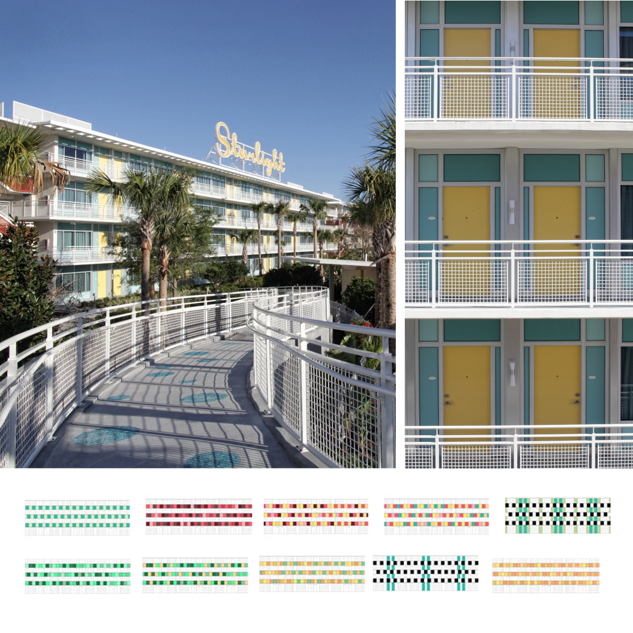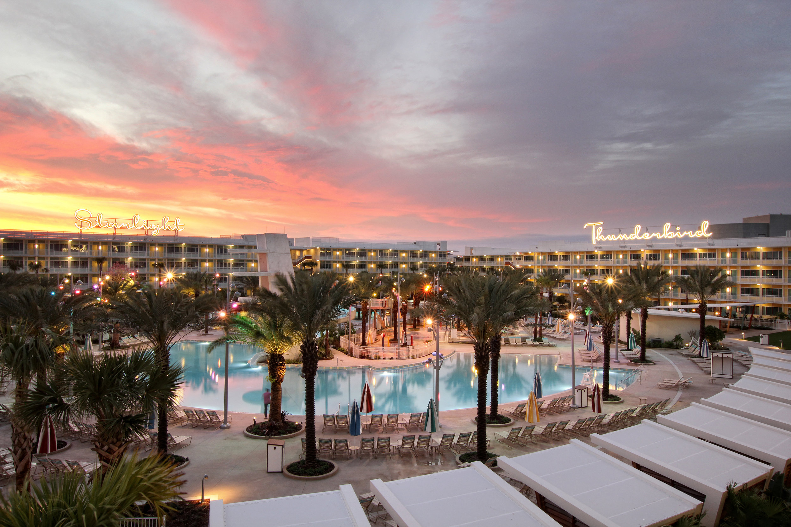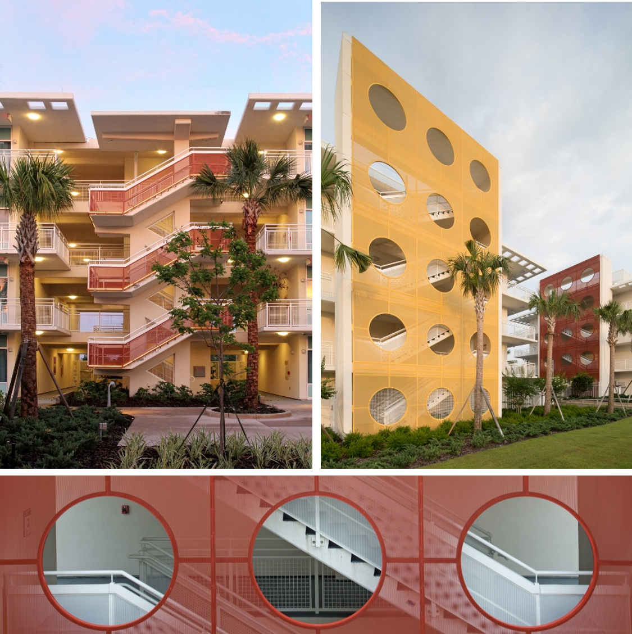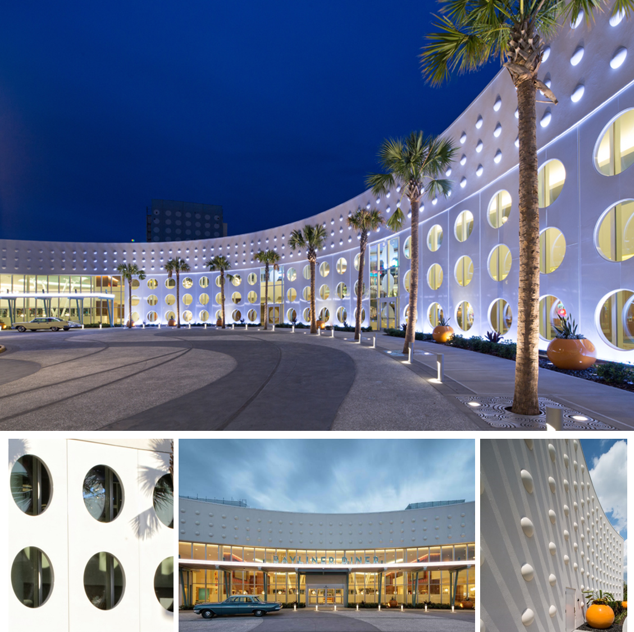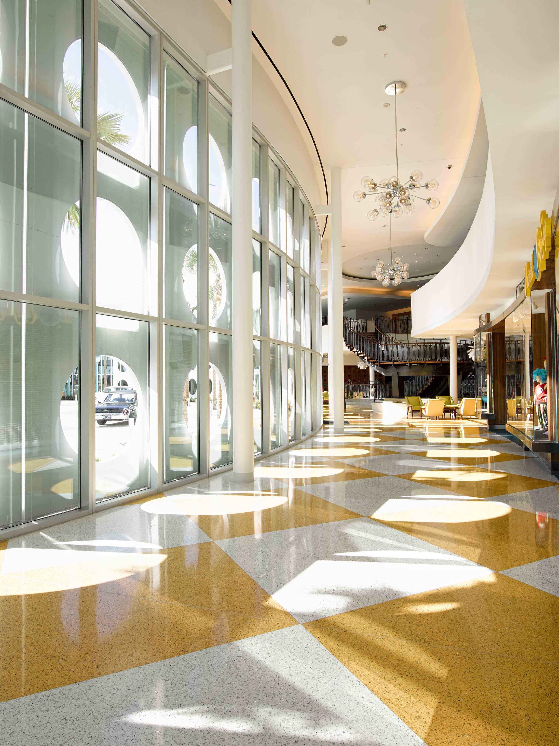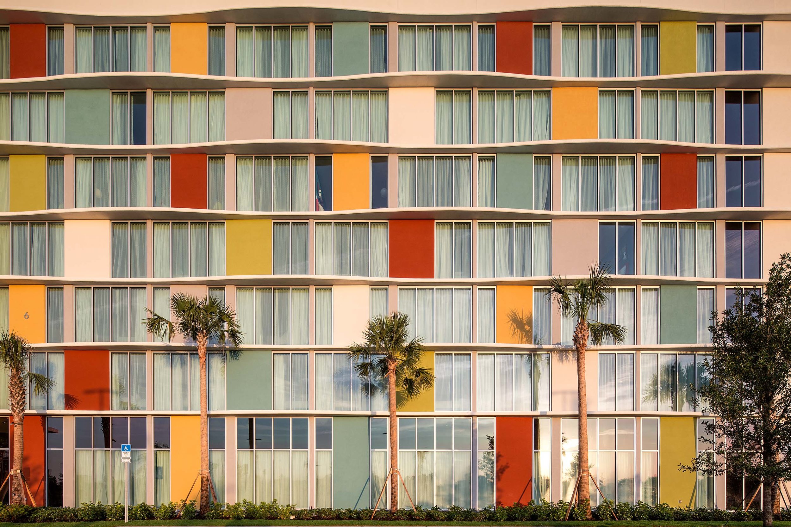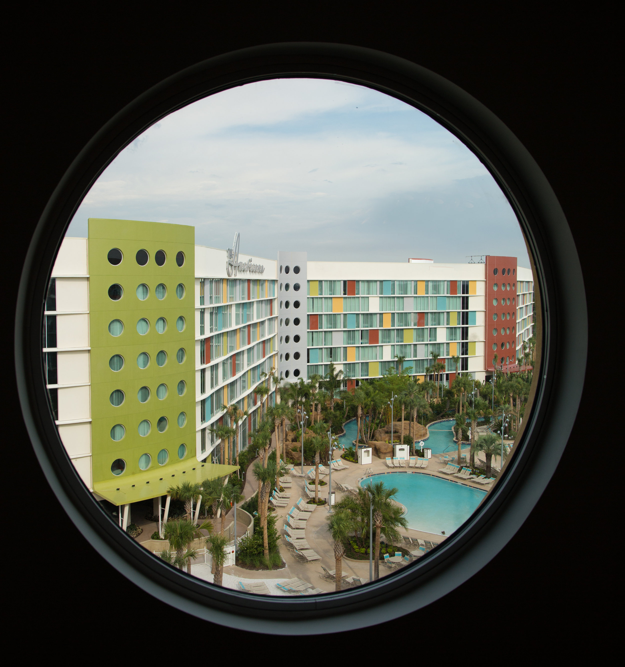Universal's Cabana Bay Beach Resort
Universal Orlando Resort, Florida | 2015
S+A was the Design Architect for this major Florida resort hotel development, comprising over 1,800 rooms in 10 buildings surrounding an extensive pool and amenity area. The themed design evokes the glamour, optimism and playfulness of America at midcentury. Reminiscent without being “retro,” the design was carefully considered to create clean lines and elegant, reasonable spaces; it feels wholly new.
The project was organized as a series of concentric layers alternating function and entertainment. Punctuated by a striking multi-tiered diving platform, the poolside becomes the central zone from which all activity for the resort is generated. We named this area the “Toy Box,” evoking both fun and function. Various whimsical garden structures act as service pavilions, and picnic and game areas are located throughout this zone. These indoor-outdoor spaces allow guests a chance to revert to more playful identities, a “bathing suit existence.”
Creating a room around the Toy Box, guestrooms are located in long narrow buildings punctuated by feature circulation nodes. These structures are more rational, defined by a modest and functional menu of modernist design elements and architectural details. These include cantilevered slabs (catwalks) and punctured roof projections, pylon stair towers, mesh balcony railings, captured gardens, and prominent signage characteristic of many postwar resort hotels.
Shulman + Associates: Design Architect
Lindsay Pope Brayfield Clifford: Architect-of-Record
Daroff Design: Interior Designer and Interior Architect-of-Record
Photos by Robin Hill
© 2025 Shulman + Associates

