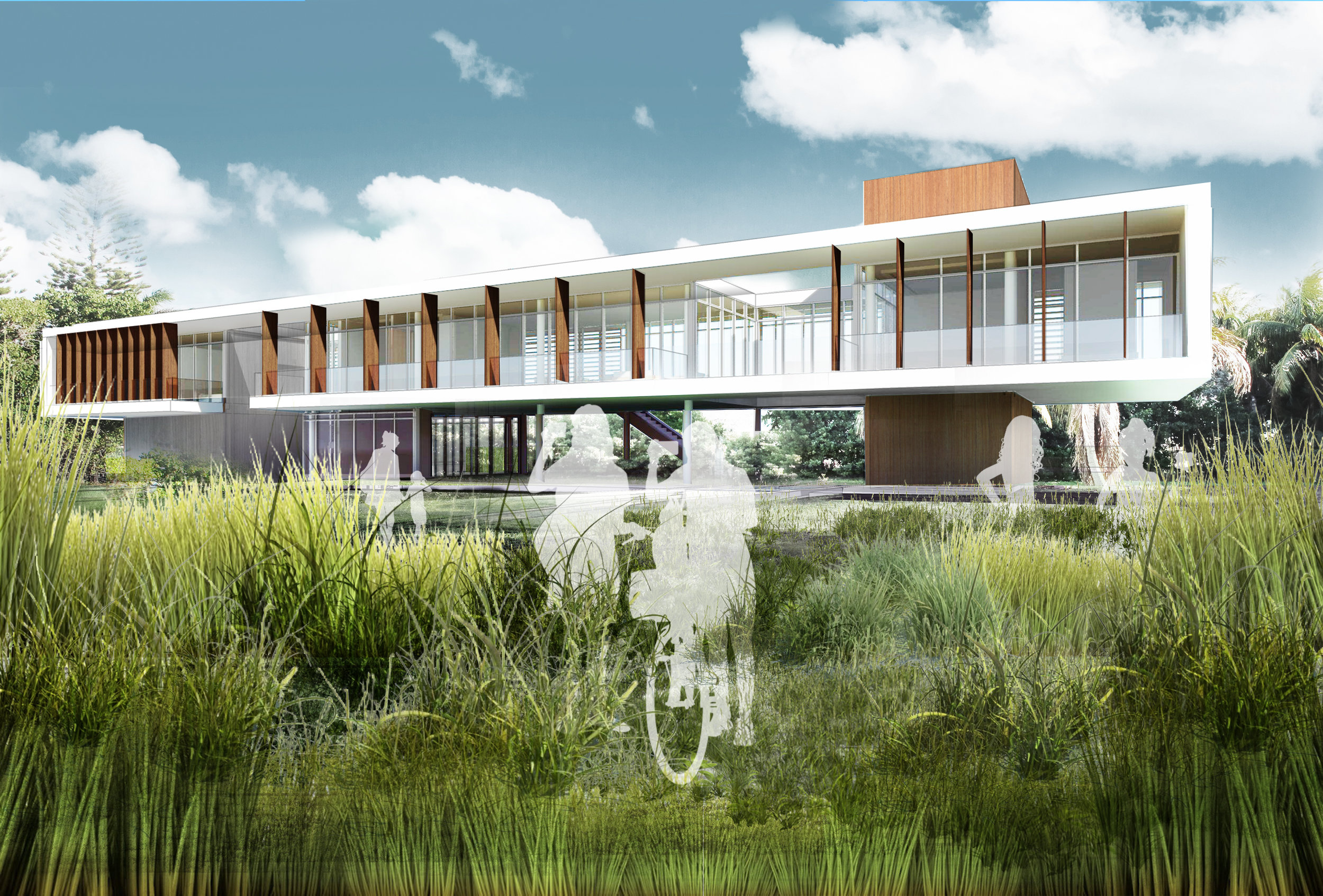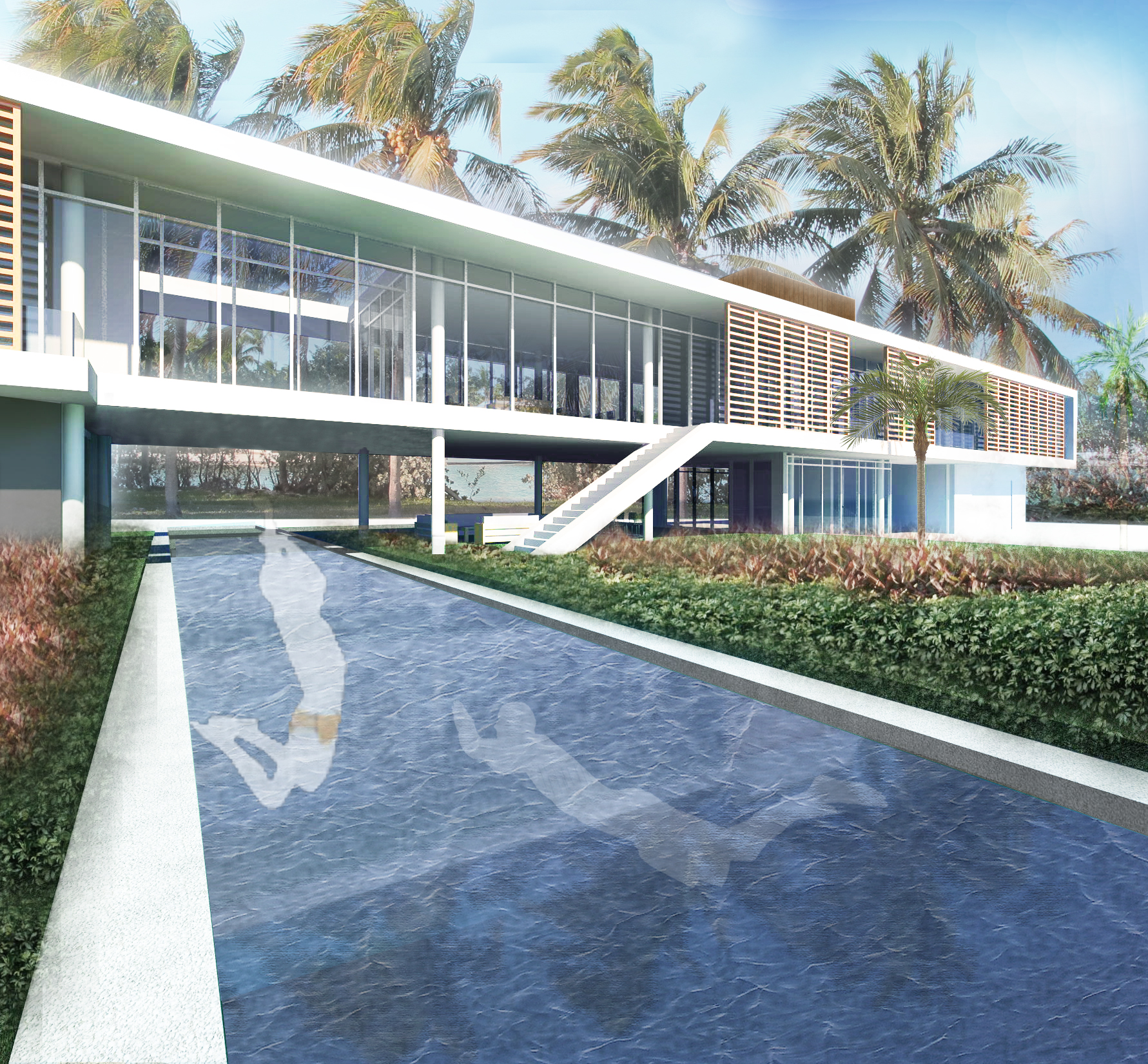Islamorada House
Islamorada, Florida | design 2015
As discussions about sea level rise permeate new development in South Florida, there is considerable interest in the model of the raised house. Raised houses,
however, are already a deep-rooted characteristic of architecture in the Florida Keys, which are more vulnerable than mainland Florida. This home offers living on one
raised level, disengaging from a ground plane that is planted with salt-tolerant plants capable of absorbing the storm surge from a hurricane, and perhaps the eventuality
of tidal flooding.
Islamorada House occupies a nearly one acre lot in Lower Matecumbe Key, spanning from the Overseas Highway to an inlet off Matecumbe Bight (Bay of Florida). The long,
thin volume of the house floats above the site, visibly connecting to the ground plane via its two main cores, and an exterior stair. Conceived as a long, narrow bar, it
is oriented parallel to the highway. All rooms are designed to look over the highway to the Straits of Florida, and also across the inlet to the Bay. Running beneath the house
are perpendicular pathways, including the driveway and a long, narrow pool.
The living area of the house is circumscribed by a rectangular box, open on its long sides. Continuous terraces line both sides, and a screening system filters
sunlight to the terraces; to the southeast, horizontal metal screens temper the southern light, while to the northwest, vertical screens break the western light. The box is also
carved out to permit atria running from from the ground level to the living level, and from the living level to the roof. Elevated off the landscape and sandwiched between
waterfront views, the house is a platform for safety and for integration with the landscape.
© 2025 Shulman + Associates






