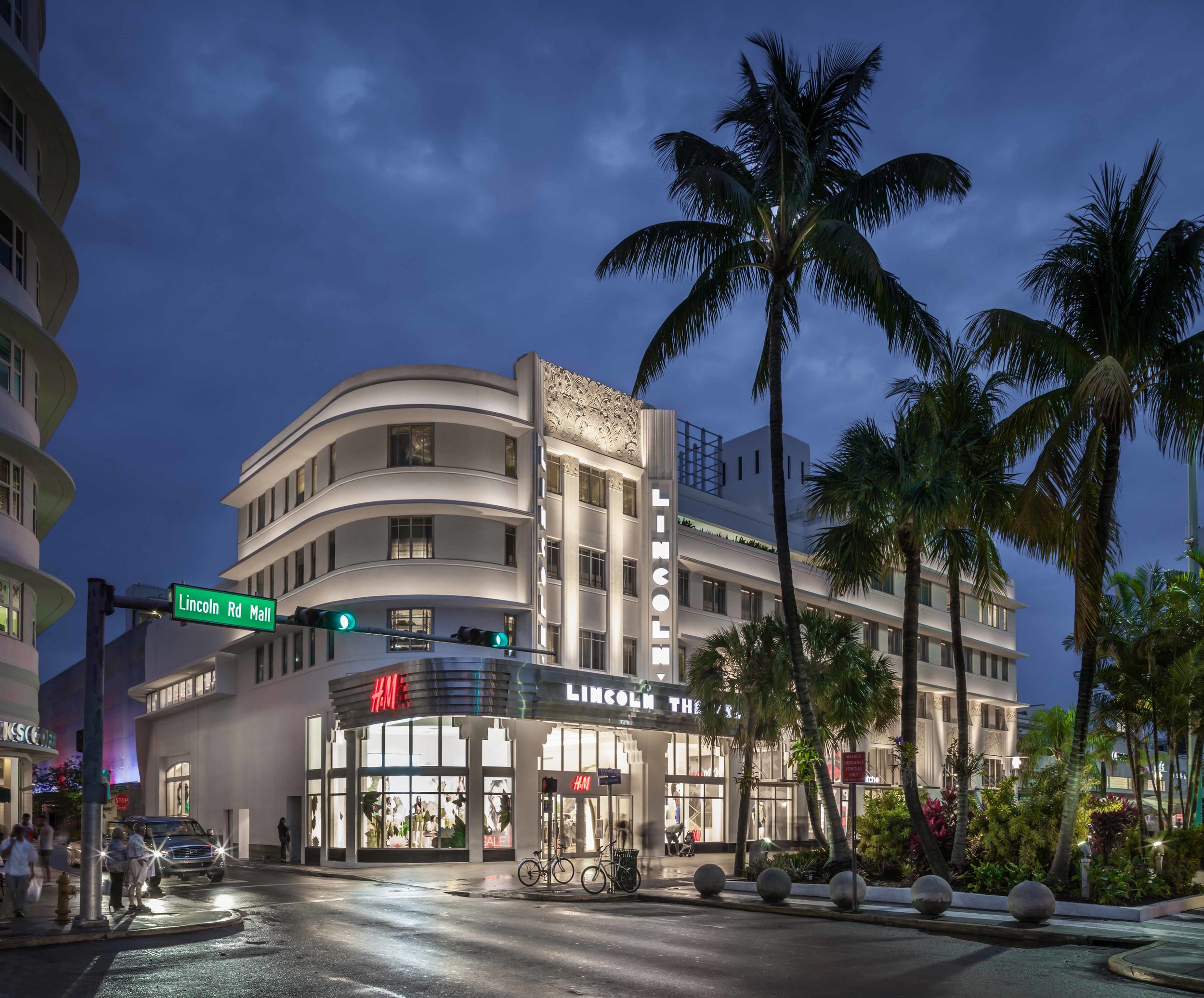
The storied cinema, retail and office building, a landmark along Lincoln Road, was adapted in 1987 for use as a symphony hall. With the completion of a new home for that symphony just behind, the theatre was re-adapted to retail/commercial use.
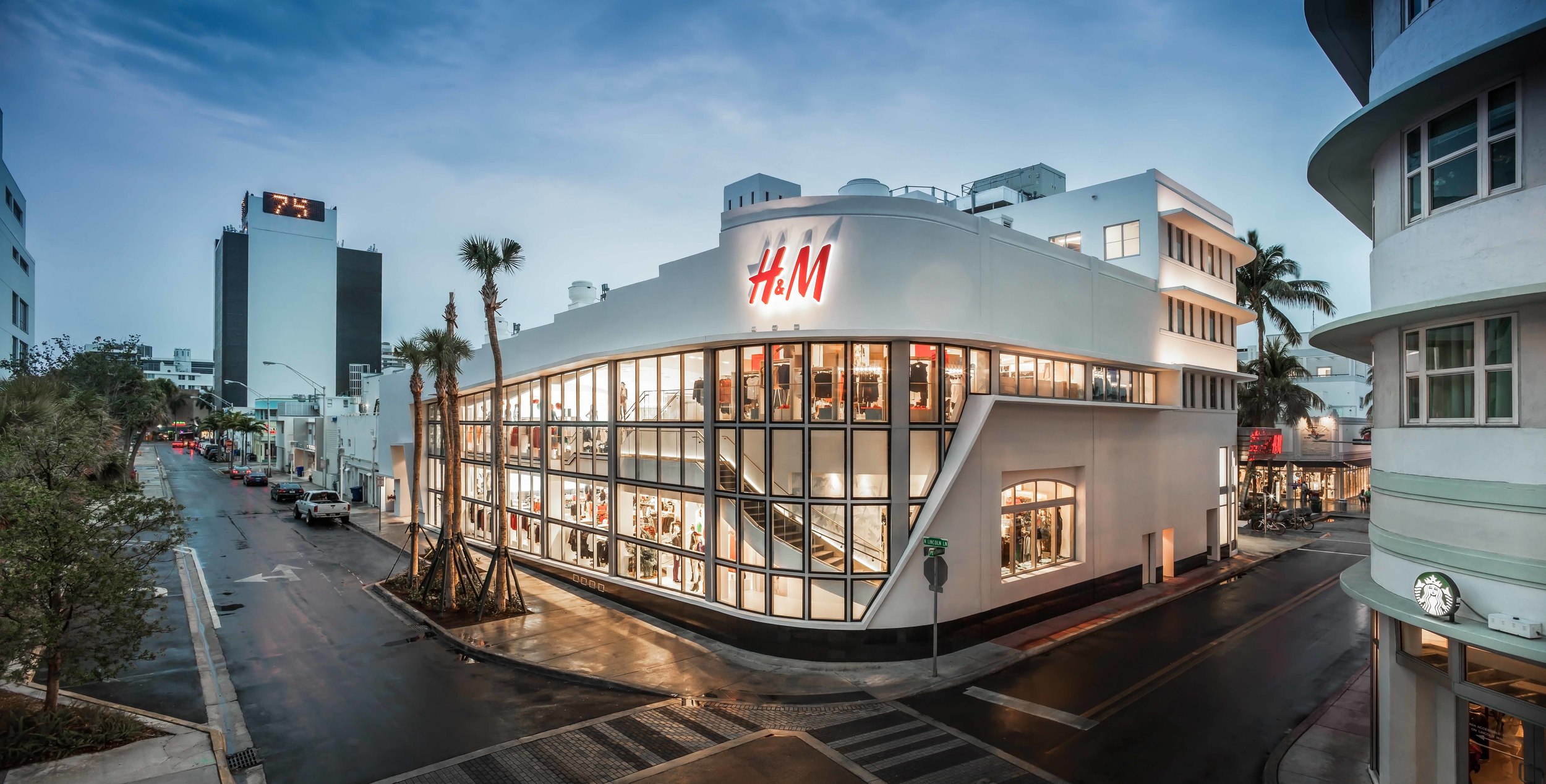
The design of this project supports the activation of Lincoln Lane into a more public thoroughfare.
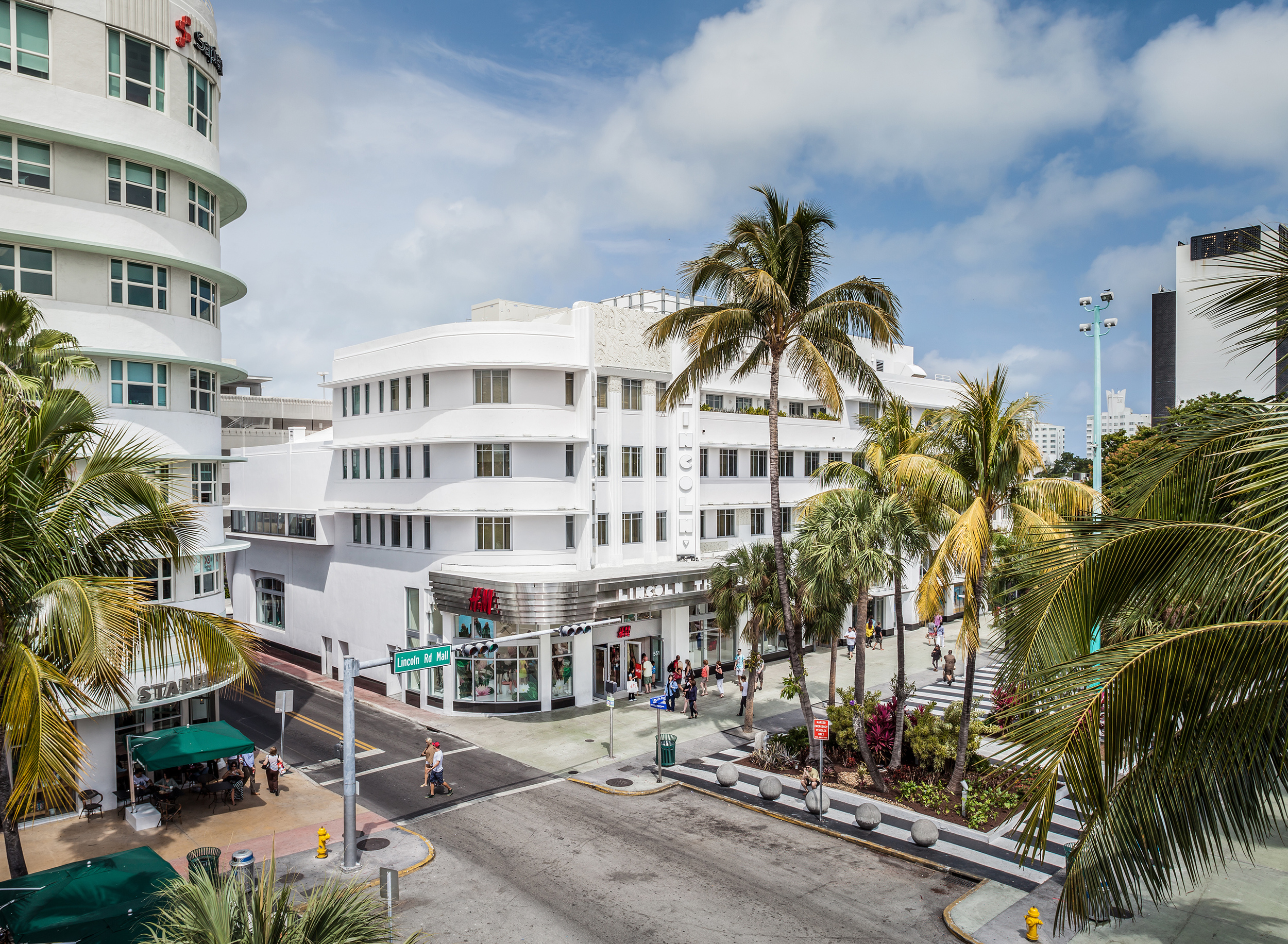
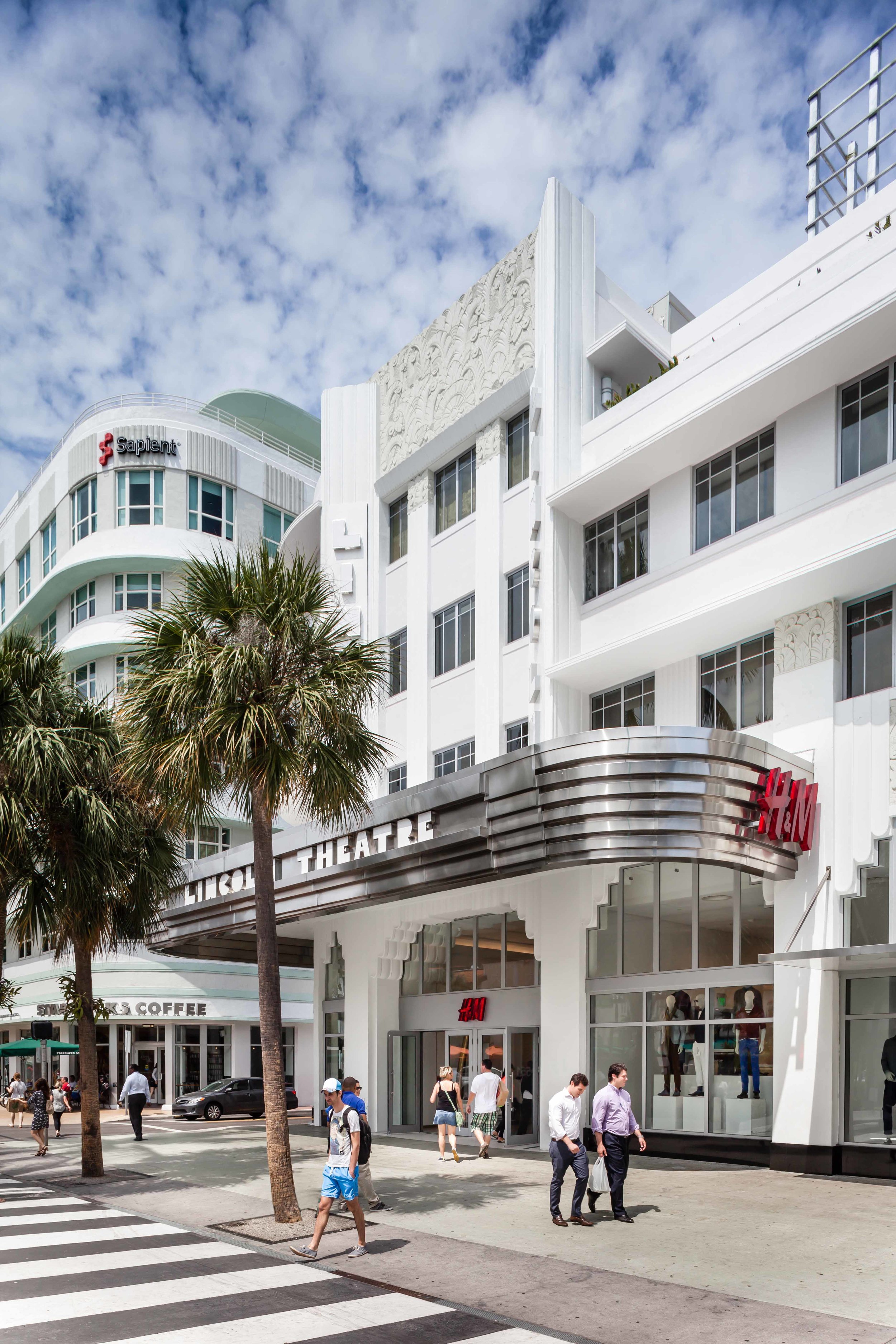
Original features of the Lincoln Road-facing façade were carefully restored or reconstructed. The historic marquee was originally clad in satin finished aluminum and glass. The marquee metal (over a thousand pounds in weight) was stripped during World War II for use in the nation’s war effort, resulting in the stucco finish that adorned the marquee until 2011.
Historic cast stone bas reliefs were stripped and refurbished, and all decorative plaster work restored. The original full-height glass windows were reconstructed.
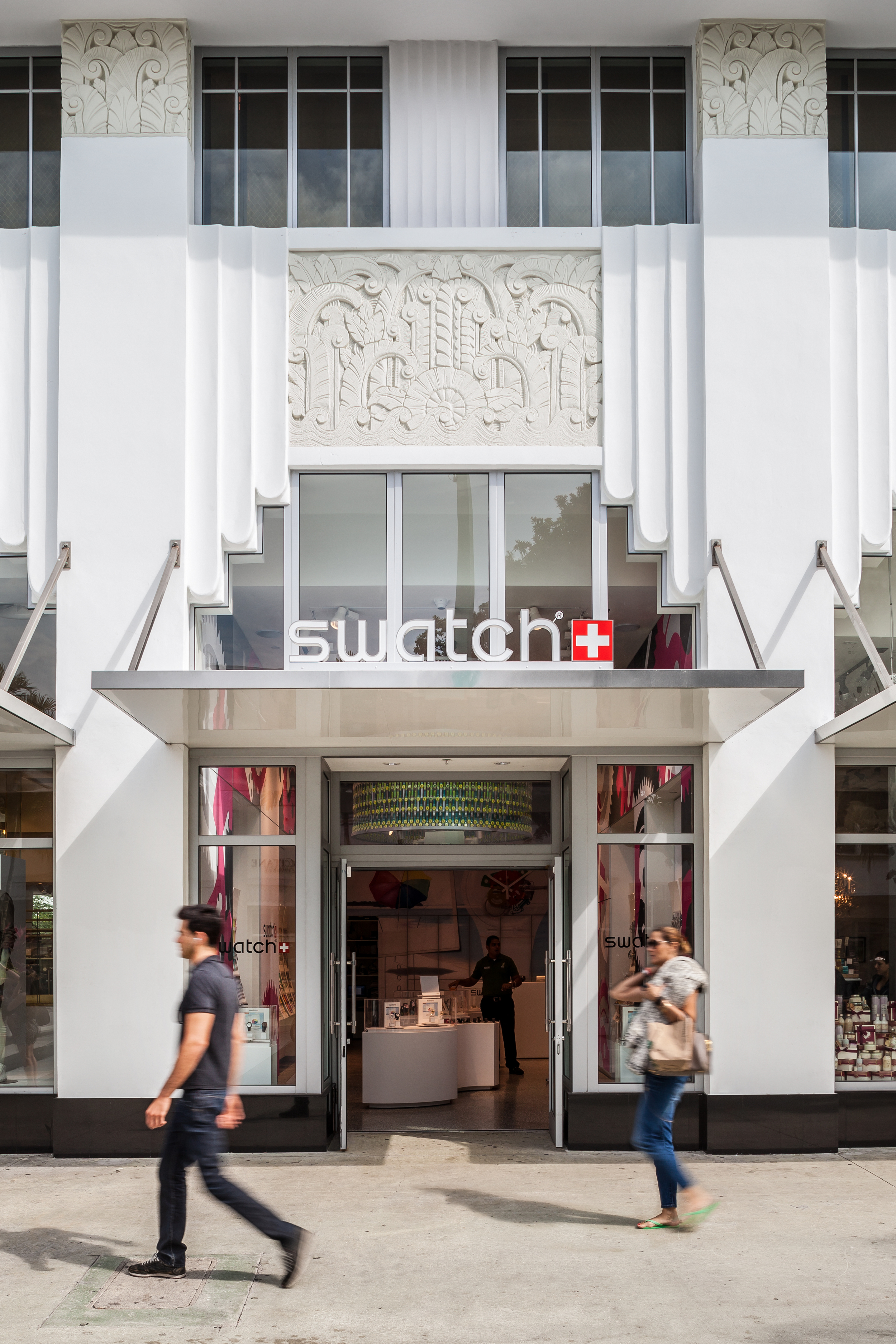
Original features of the Lincoln Road-facing façade were carefully restored or reconstructed. The historic marquee was originally clad in satin finished aluminum and glass. The marquee metal (over a thousand pounds in weight) was stripped during World War II for use in the nation’s war effort, resulting in the stucco finish that adorned the marquee until 2011.
Historic cast stone bas reliefs were stripped and refurbished, and all decorative plaster work restored. The original full-height glass windows were reconstructed.ted.
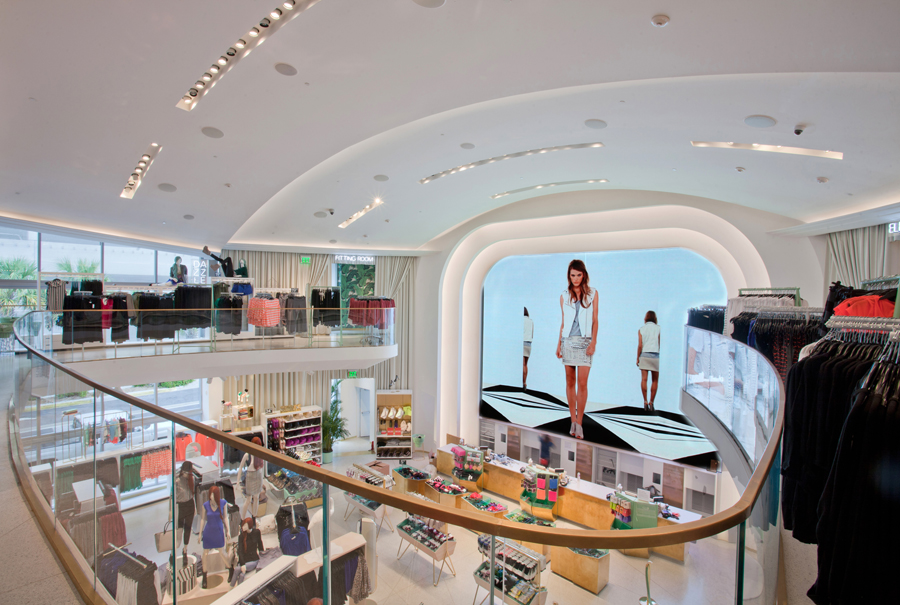
An important element of the S+A’s design is the transformation of the theater volume, which accommodates the retail use while retaining its theatricality. Within the existing theater space, the extant sloped seating was removed and the floor leveled.
The theatre floor is newly connected with its tiered mezzanine, and the re-introduction of the original scalloped ceiling has been restored. A dramatic new LED mesh wall, evoking the original movie screen, extends from the auditorium ceiling to the ground floor below, and serves as a multi-media screen for the retailer, suggestive of the original movie theatre screen. The transformation of the theater volume is also visible on the outside, where a blank concrete wall in the rear of the building was peeled away to unveil an enlivened, glowing glass facade that showcases the interior and its merchandise. This use of creative tectonics re-energizes the formerly barren alley and presents a strong counterpoint to the Symphony complex.
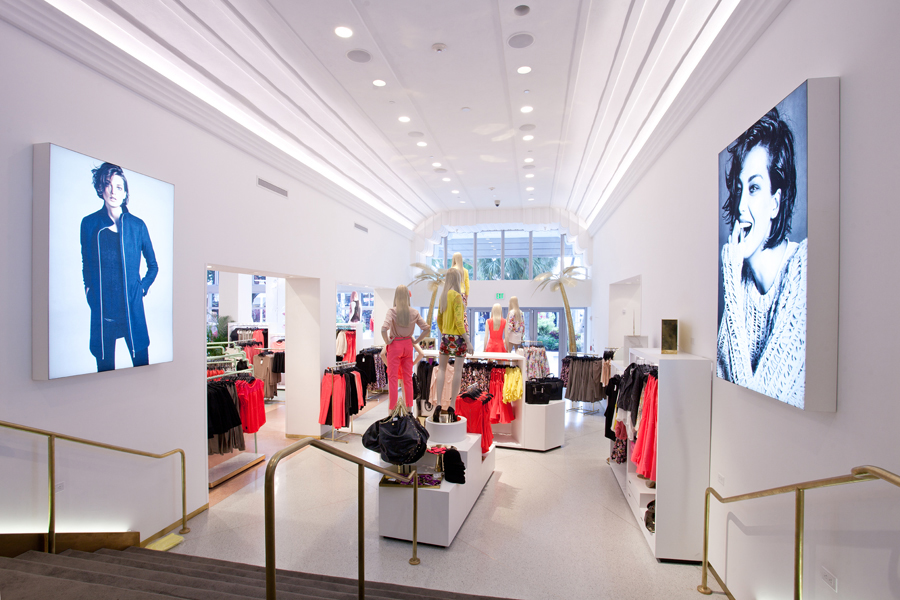
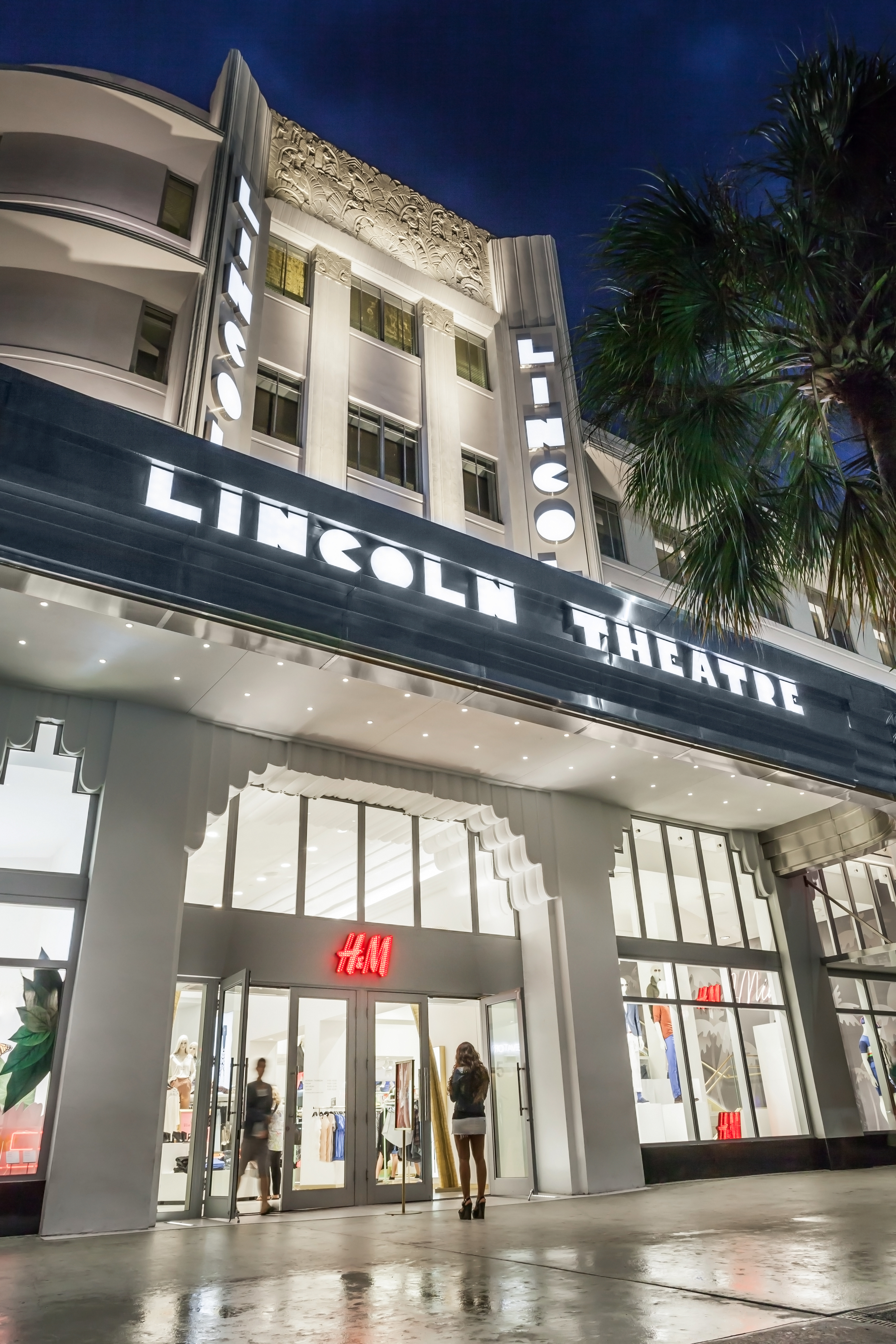

Theatre in 1936. The Symphony occupied the building as a civic use, but most of the primary façade was closed to hide the symphony’s back-of-house.
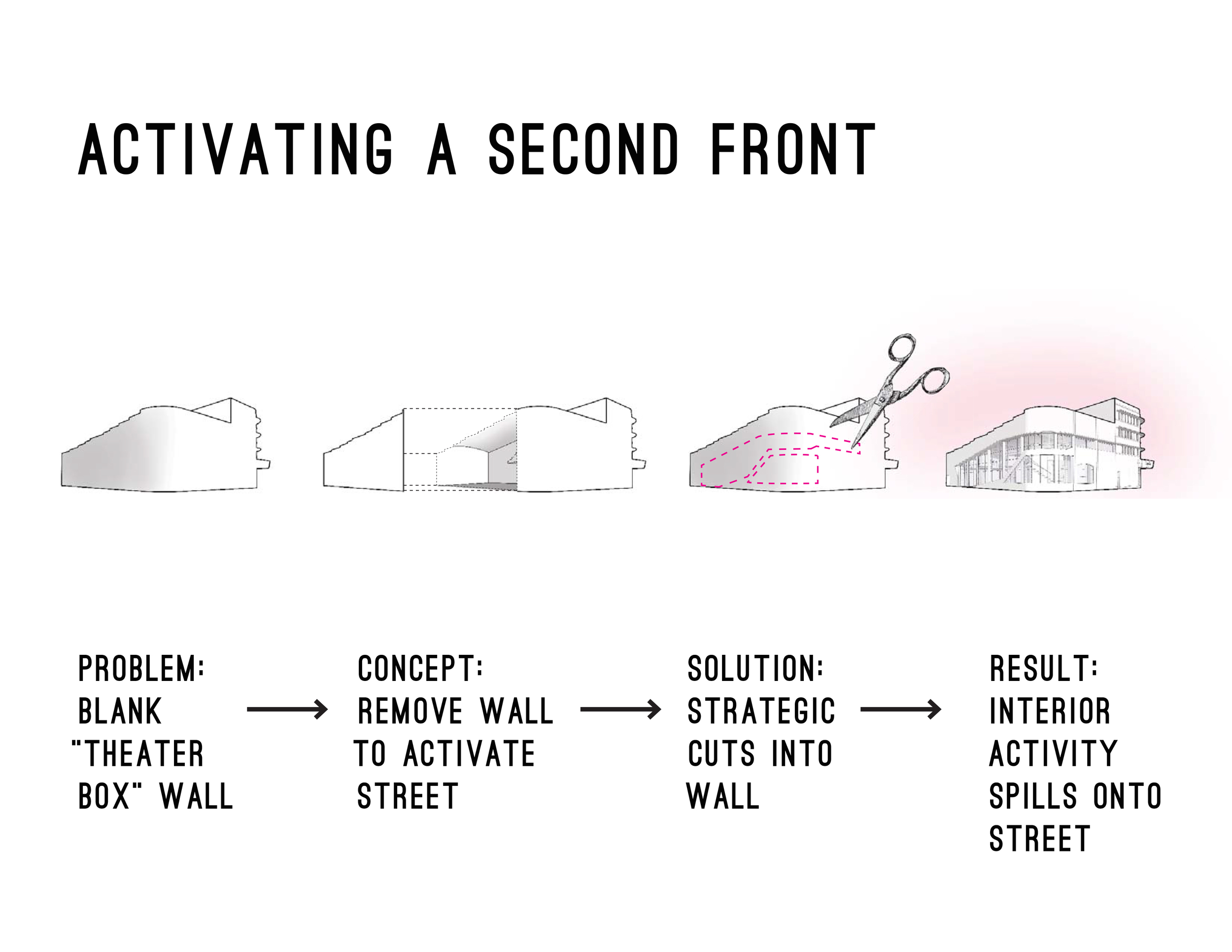
S+A conceived of an intervention: the blank rear wall of the theater was cut open to reveal the theatre volume behind.
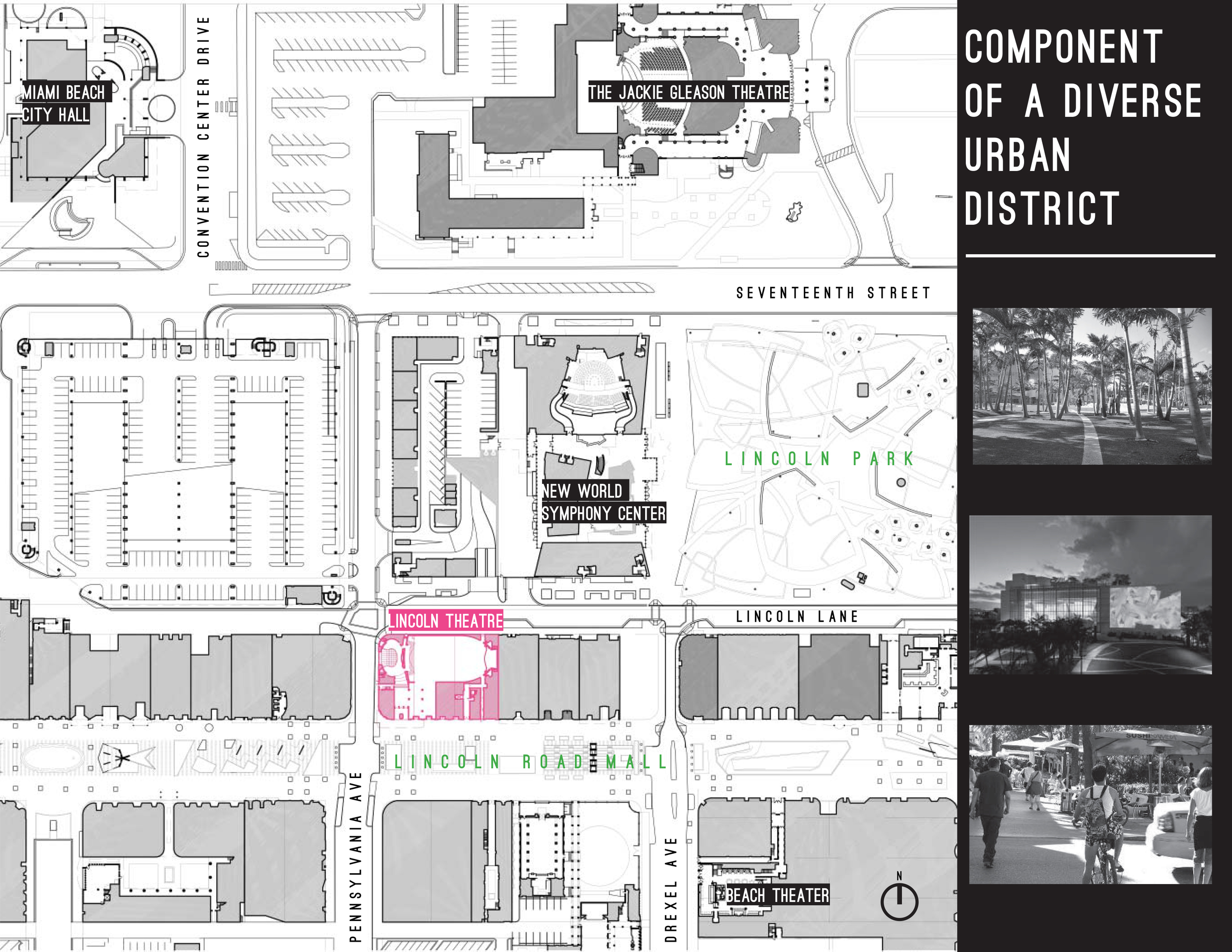
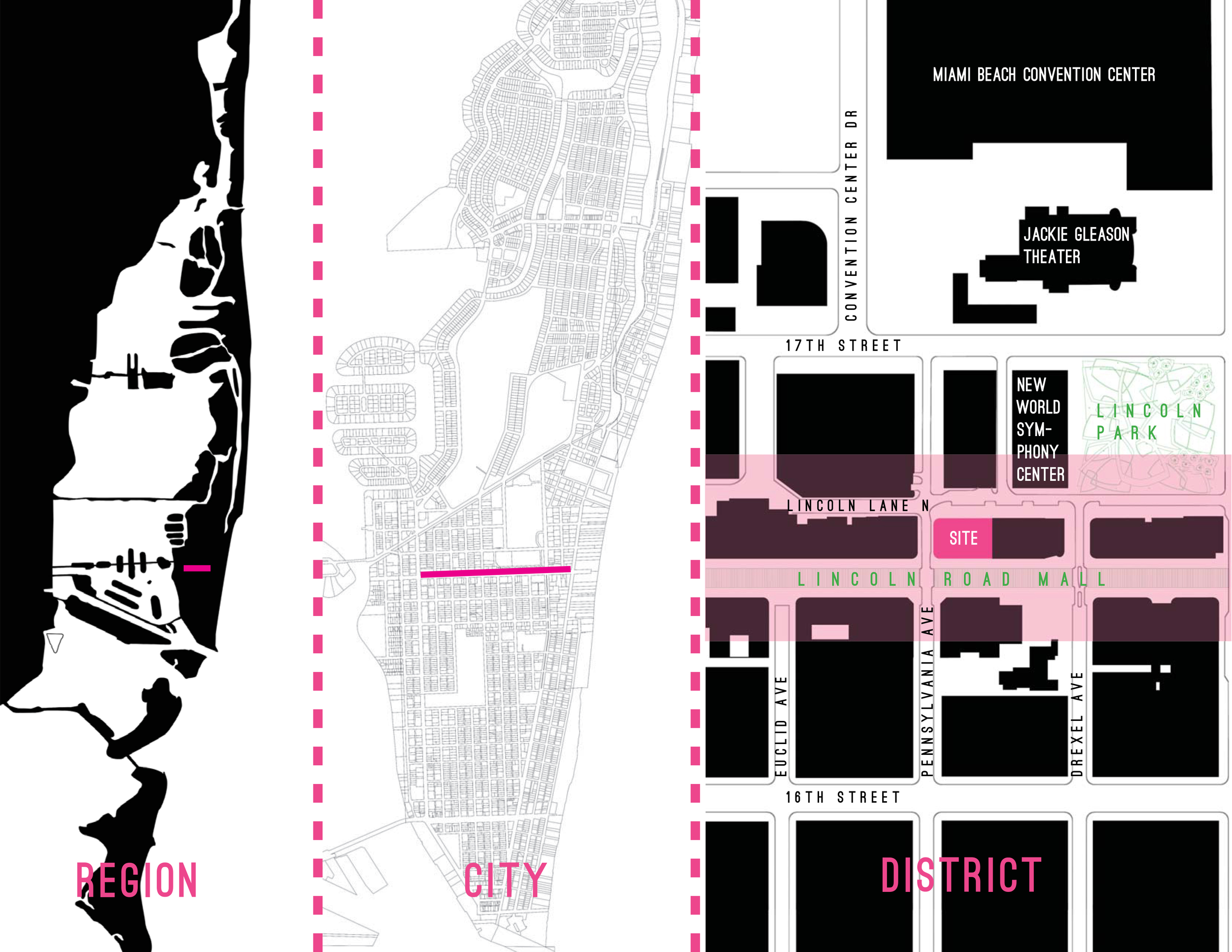












The storied cinema, retail and office building, a landmark along Lincoln Road, was adapted in 1987 for use as a symphony hall. With the completion of a new home for that symphony just behind, the theatre was re-adapted to retail/commercial use.
The design of this project supports the activation of Lincoln Lane into a more public thoroughfare.
Original features of the Lincoln Road-facing façade were carefully restored or reconstructed. The historic marquee was originally clad in satin finished aluminum and glass. The marquee metal (over a thousand pounds in weight) was stripped during World War II for use in the nation’s war effort, resulting in the stucco finish that adorned the marquee until 2011.
Historic cast stone bas reliefs were stripped and refurbished, and all decorative plaster work restored. The original full-height glass windows were reconstructed.
Original features of the Lincoln Road-facing façade were carefully restored or reconstructed. The historic marquee was originally clad in satin finished aluminum and glass. The marquee metal (over a thousand pounds in weight) was stripped during World War II for use in the nation’s war effort, resulting in the stucco finish that adorned the marquee until 2011.
Historic cast stone bas reliefs were stripped and refurbished, and all decorative plaster work restored. The original full-height glass windows were reconstructed.ted.
An important element of the S+A’s design is the transformation of the theater volume, which accommodates the retail use while retaining its theatricality. Within the existing theater space, the extant sloped seating was removed and the floor leveled.
The theatre floor is newly connected with its tiered mezzanine, and the re-introduction of the original scalloped ceiling has been restored. A dramatic new LED mesh wall, evoking the original movie screen, extends from the auditorium ceiling to the ground floor below, and serves as a multi-media screen for the retailer, suggestive of the original movie theatre screen. The transformation of the theater volume is also visible on the outside, where a blank concrete wall in the rear of the building was peeled away to unveil an enlivened, glowing glass facade that showcases the interior and its merchandise. This use of creative tectonics re-energizes the formerly barren alley and presents a strong counterpoint to the Symphony complex.
Theatre in 1936. The Symphony occupied the building as a civic use, but most of the primary façade was closed to hide the symphony’s back-of-house.
S+A conceived of an intervention: the blank rear wall of the theater was cut open to reveal the theatre volume behind.
