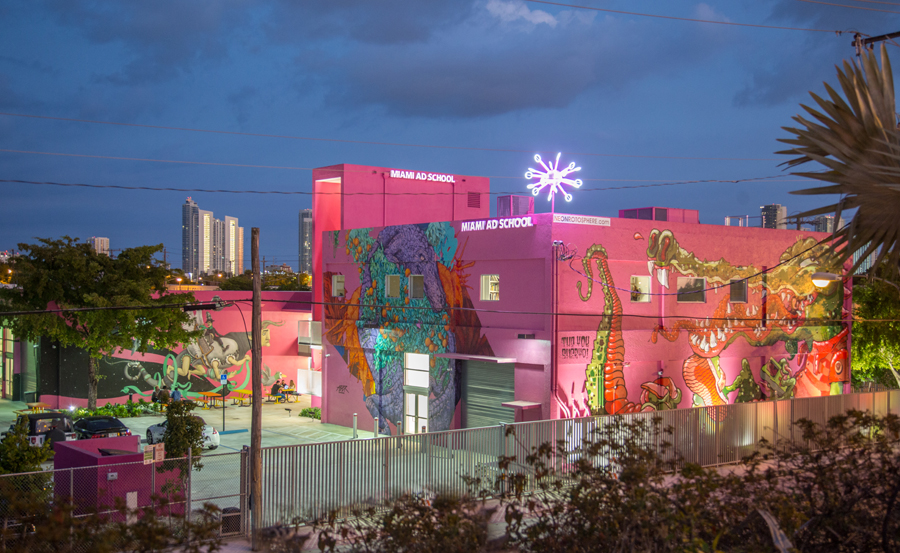
With the city skyline in the distance, this new academic campus and headquarters utilizes its entire site. The existing and new structures were given visual cohesion with a coat of bright pink paint, the school’s signature color.
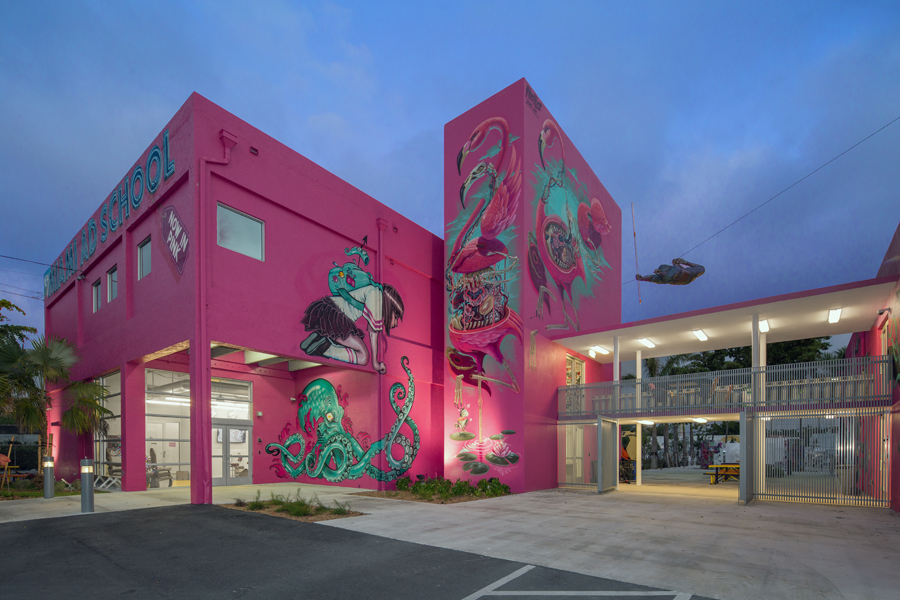
The new stair and elevator tower connector creates a vertical counterpoint to the primarily low-rise campus.
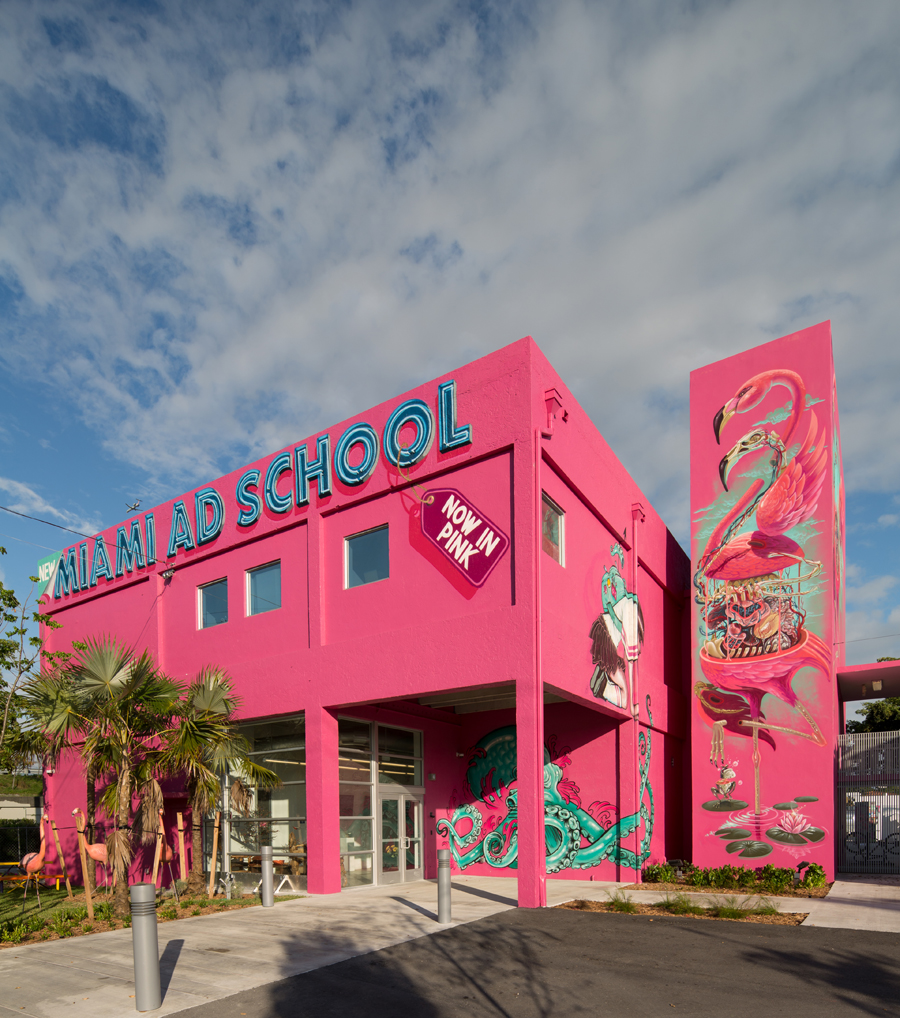
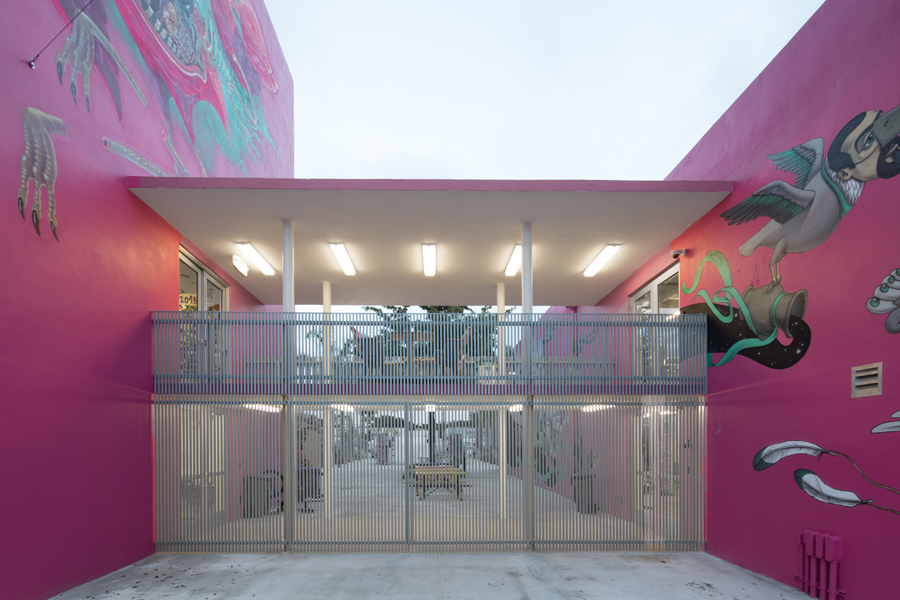
A covered walkway, typical of schools throughout Florida, opens during the school day and can be closed off for security.
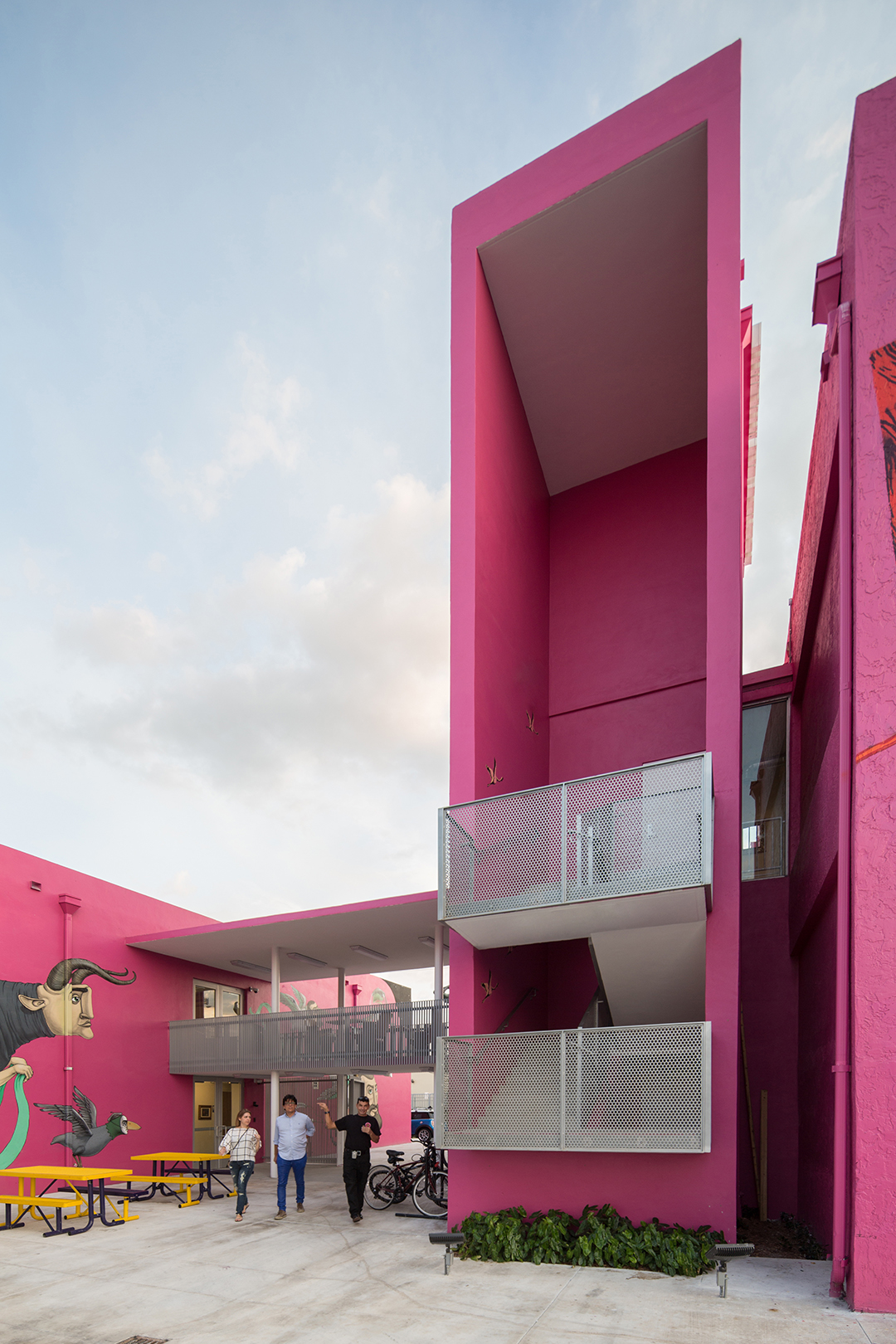
In addition to its obvious functionality the connector tower provides visual drama. Like the bridge, it is open to the campus, making explicit the coming and going of students and faculty.
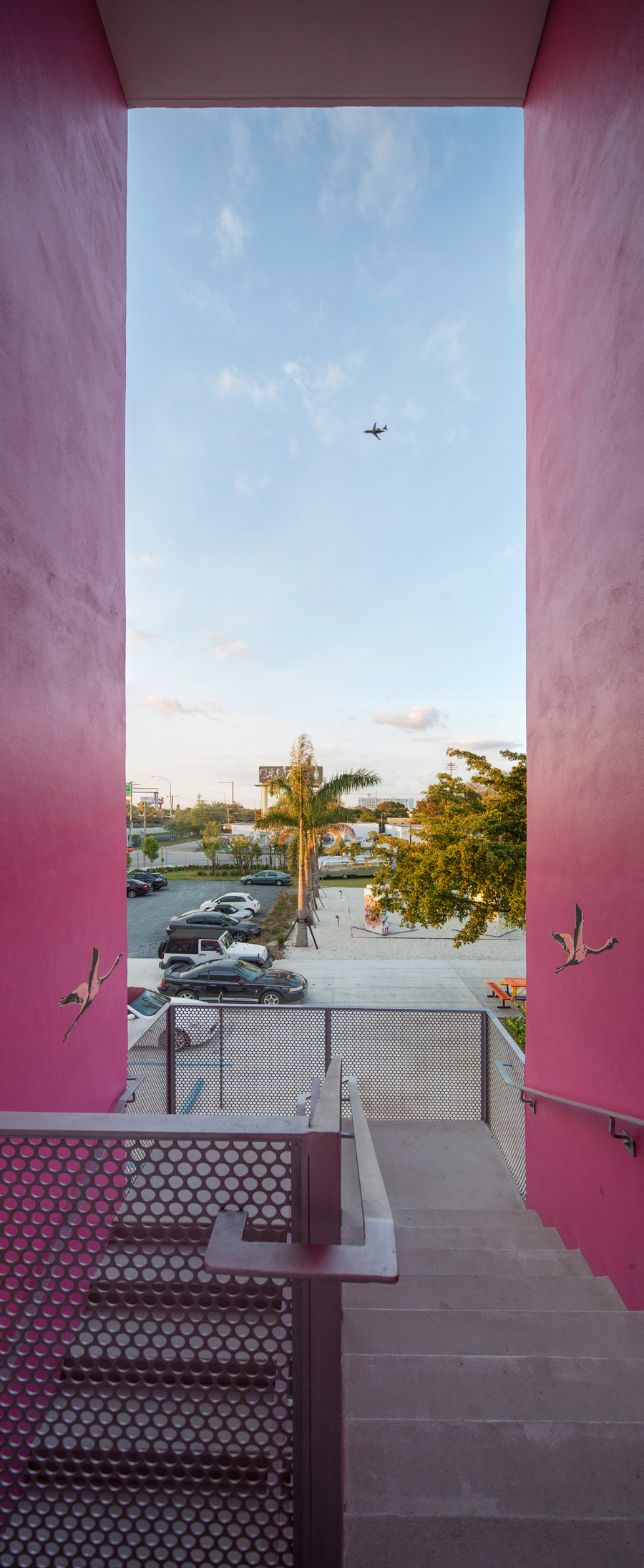

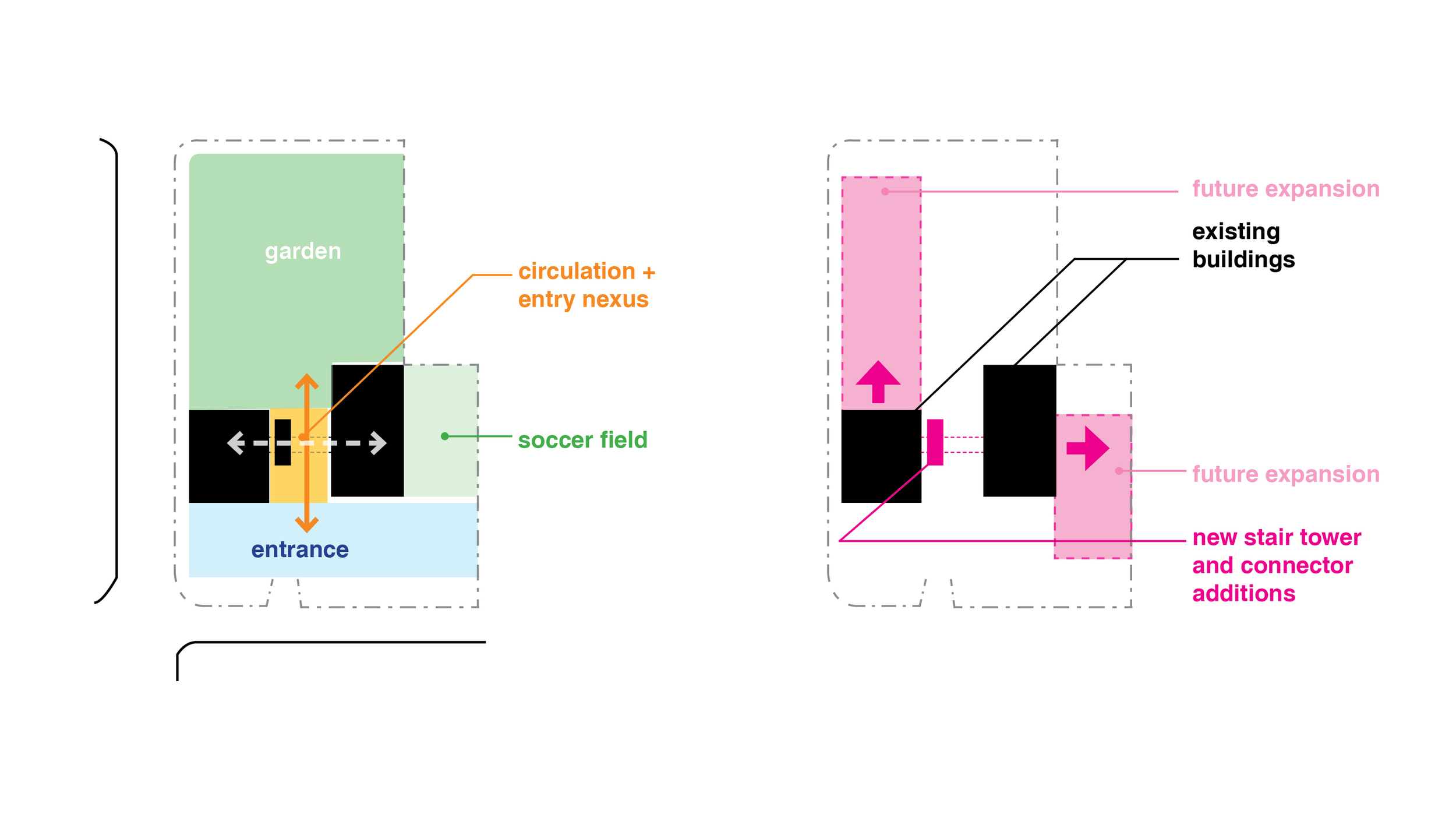
S+A created an integrated campus with indoor and outdoor functionality, and flexibility for later expansion. The new circulation spine links the buildings east-west, at the same time forming a portal from the front entrance into the campus quadrangle.
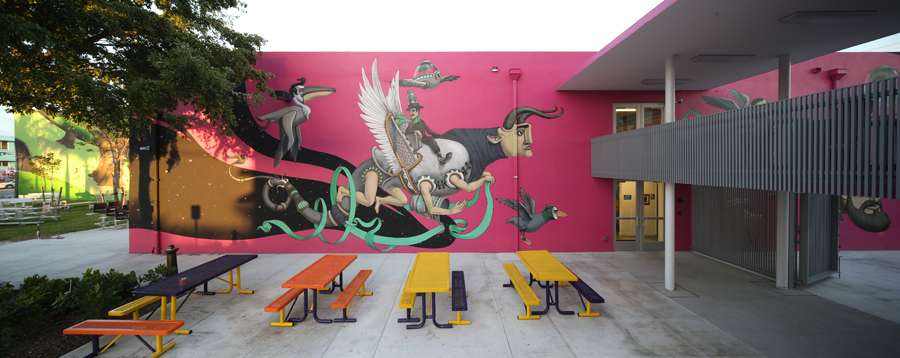
A space framed by the existing structures is repurposed as a courtyard, used for lunches during the day and reconfigured for special events in the evening.
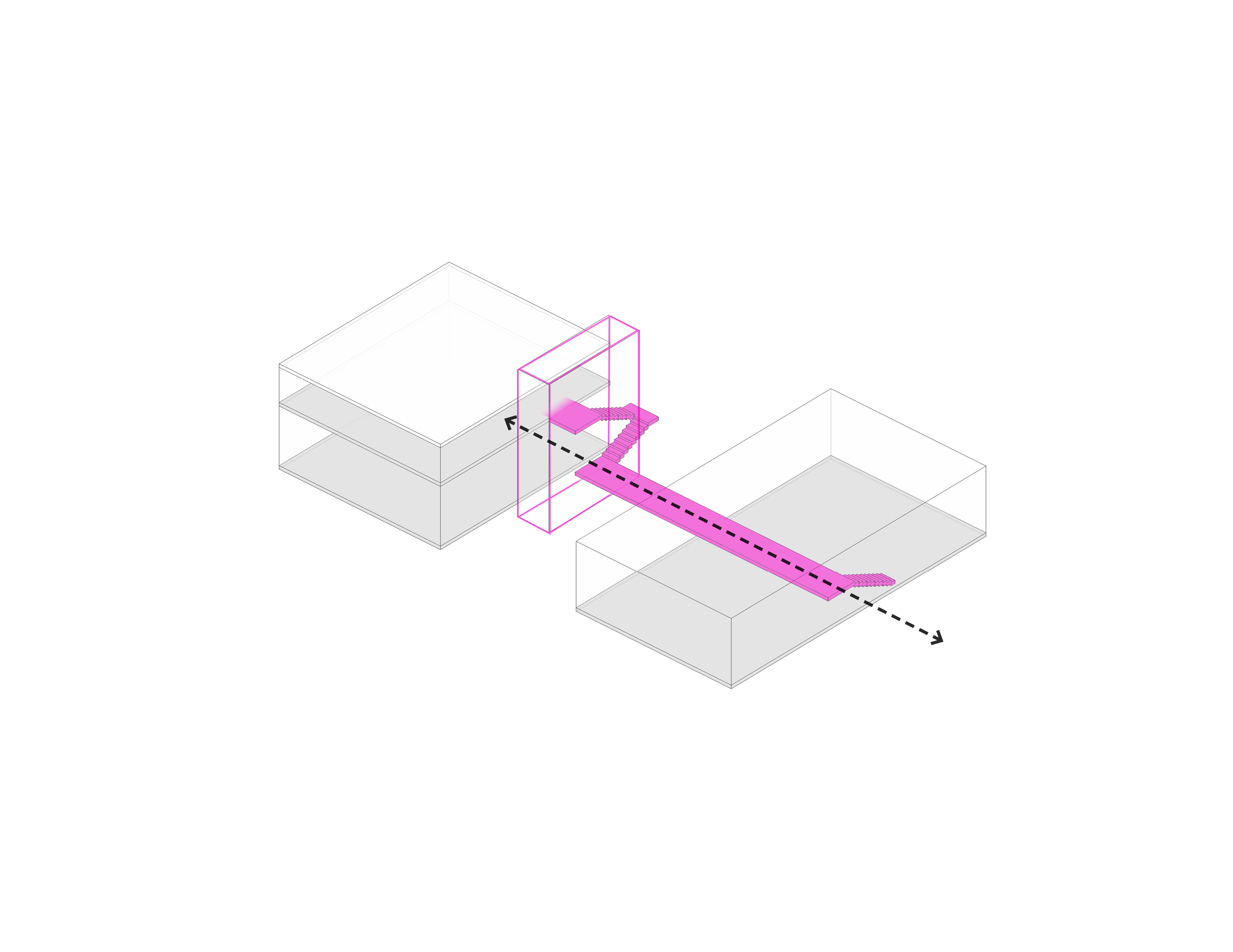
Targeted interventions link the two buildings. A new spine, composed of a bridge and a tower, links all levels of both buildings, tracing a visible and iconic new element of the site.
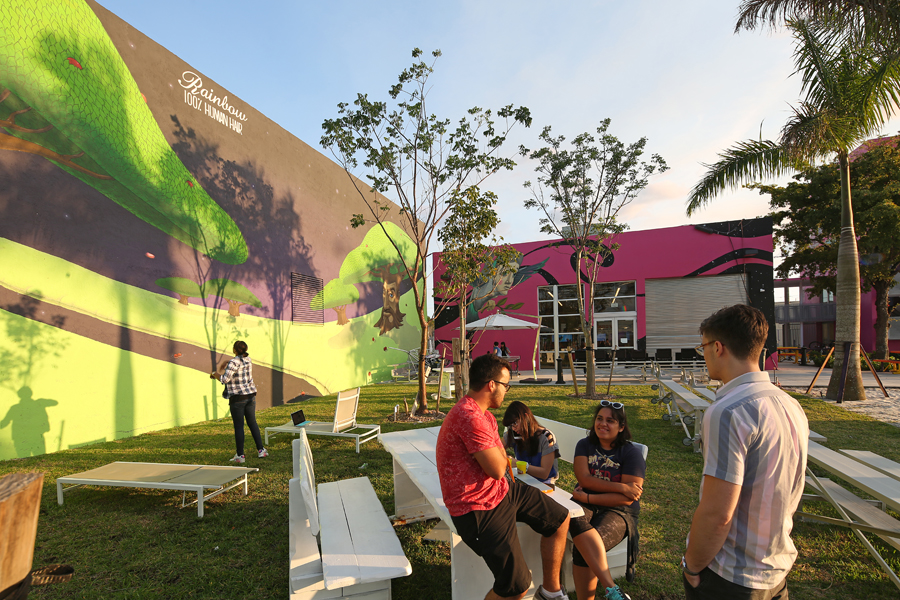
The campus has multiple spaces for casual interaction, study, creative work, and play.
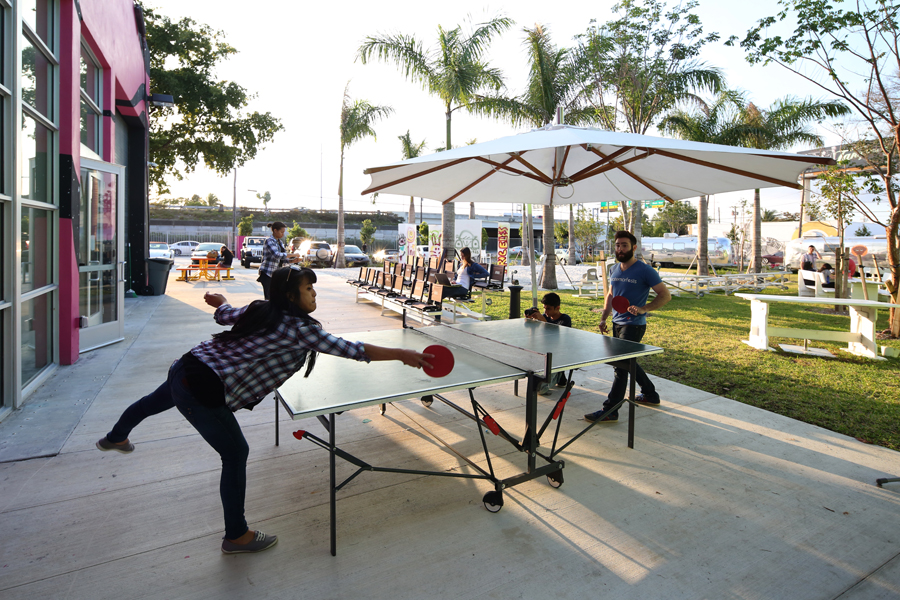
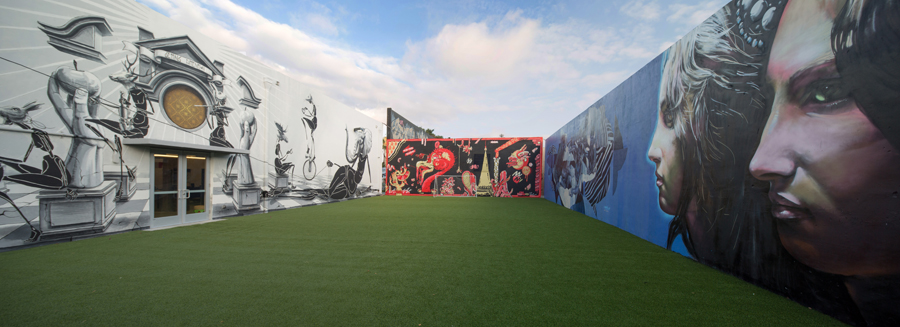
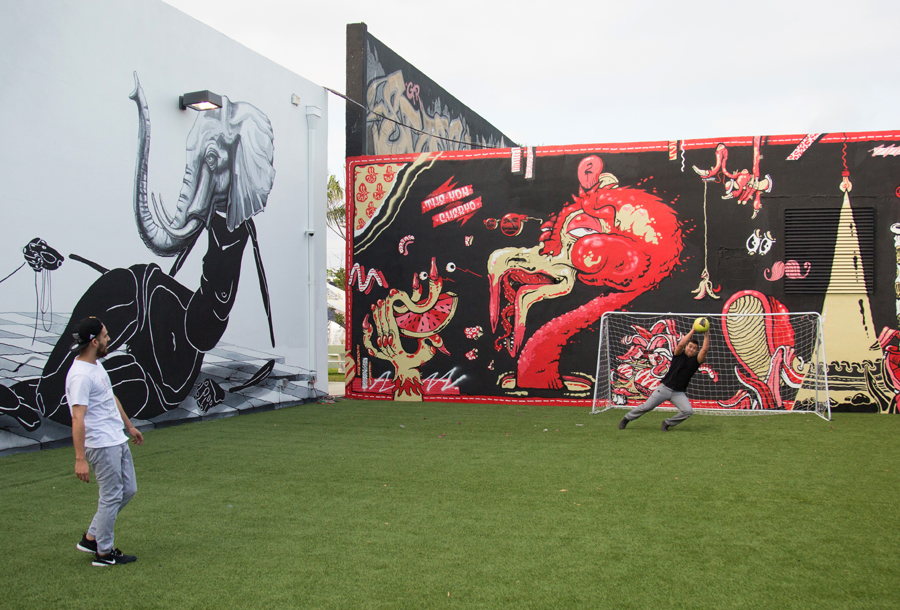
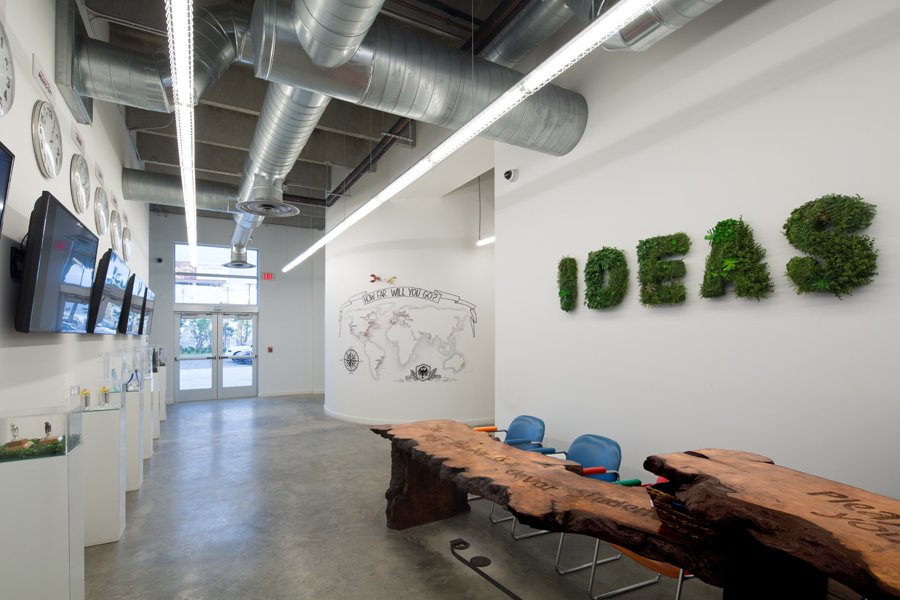
Inside, naked structural and mechanical components frame abundant wall space for permanent and temporary exhibitions. Inexpensive florescent light is structured in a flexible grid. The industrial setting makes way for furnishing and wall finishes that are eclectic, exuberant and colorful.
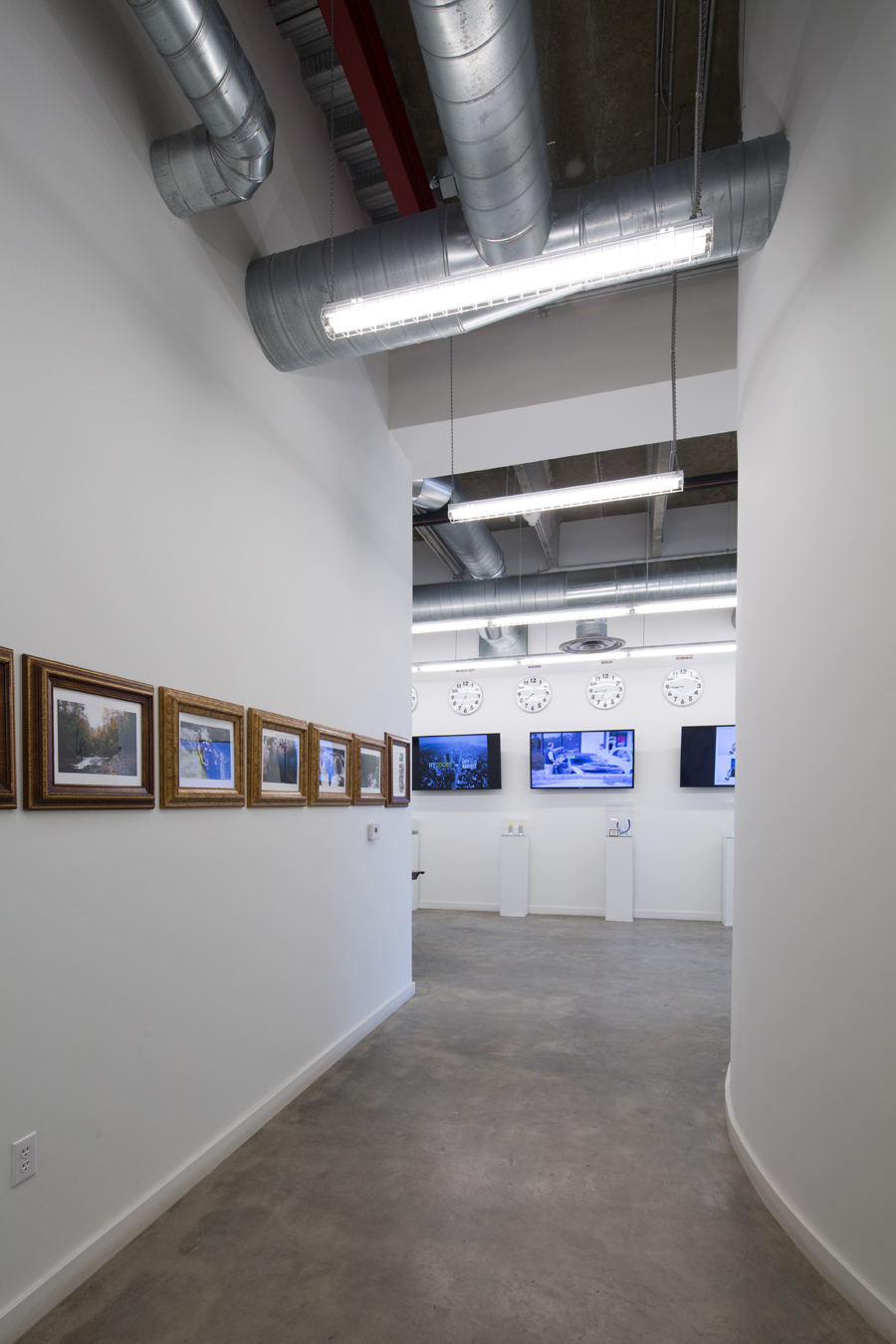
All-white walls are canvasses for examples of student work.
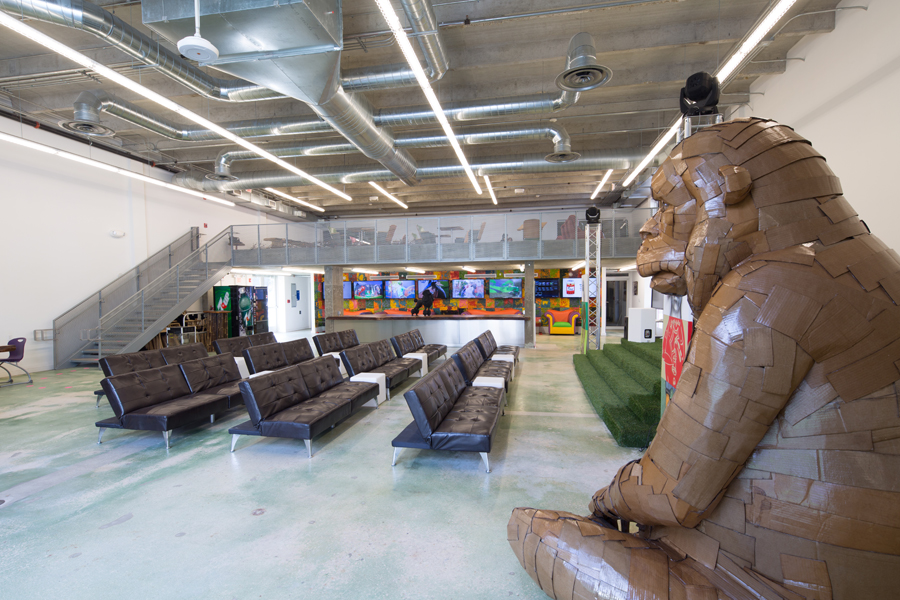
The connecting bridge penetrates into the existing South building as a mezzanine. Flexible planning allows both the mezzanine and the open hall below to function in a variety of ways: for lectures, presentations, school gatherings, and as informal hang-out space.
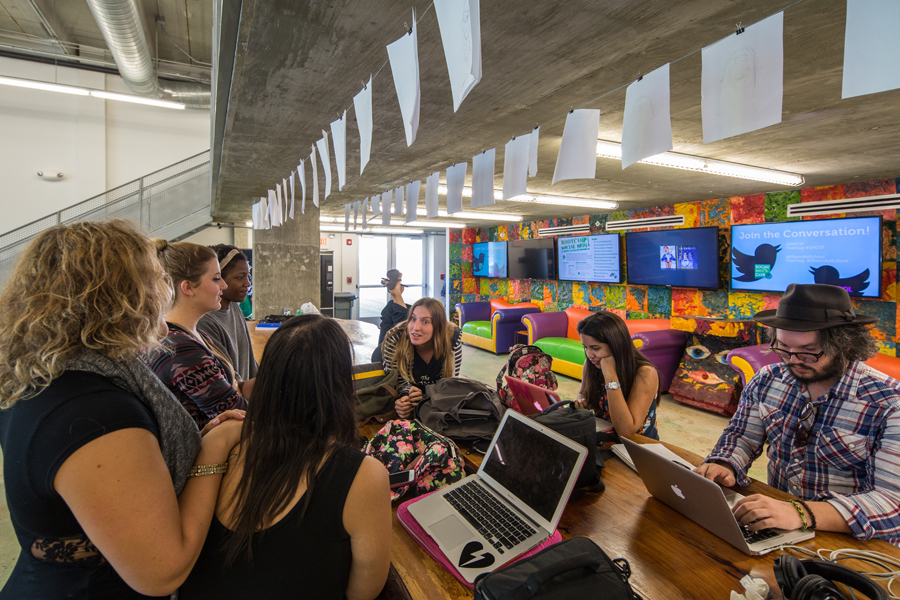
Spaces are flexible and promote interaction and connection among students and faculty.
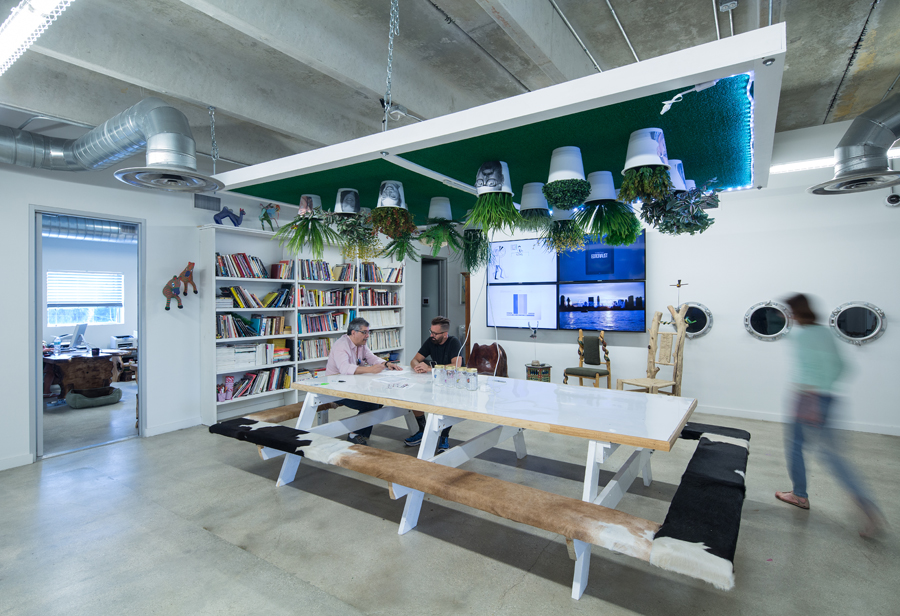
A playful spirit infuses the entire school.
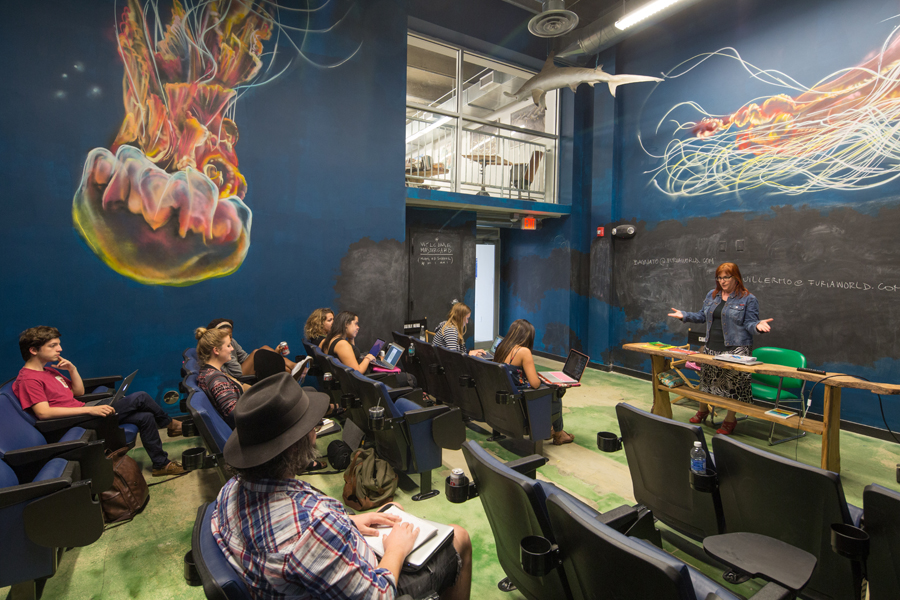
Classrooms are also flexible, and feel integrated with the rest of the campus.
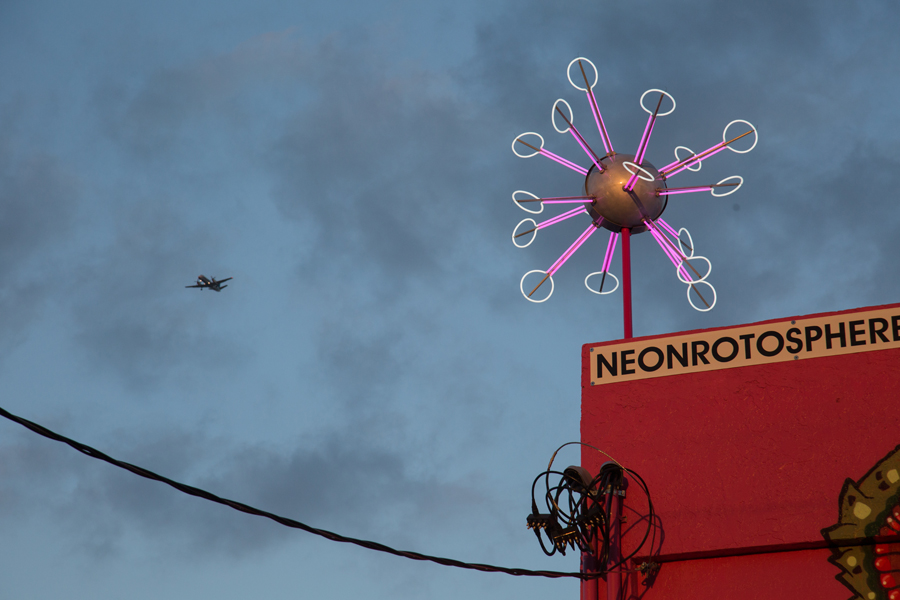





















With the city skyline in the distance, this new academic campus and headquarters utilizes its entire site. The existing and new structures were given visual cohesion with a coat of bright pink paint, the school’s signature color.
The new stair and elevator tower connector creates a vertical counterpoint to the primarily low-rise campus.
A covered walkway, typical of schools throughout Florida, opens during the school day and can be closed off for security.
In addition to its obvious functionality the connector tower provides visual drama. Like the bridge, it is open to the campus, making explicit the coming and going of students and faculty.
S+A created an integrated campus with indoor and outdoor functionality, and flexibility for later expansion. The new circulation spine links the buildings east-west, at the same time forming a portal from the front entrance into the campus quadrangle.
A space framed by the existing structures is repurposed as a courtyard, used for lunches during the day and reconfigured for special events in the evening.
Targeted interventions link the two buildings. A new spine, composed of a bridge and a tower, links all levels of both buildings, tracing a visible and iconic new element of the site.
The campus has multiple spaces for casual interaction, study, creative work, and play.
Inside, naked structural and mechanical components frame abundant wall space for permanent and temporary exhibitions. Inexpensive florescent light is structured in a flexible grid. The industrial setting makes way for furnishing and wall finishes that are eclectic, exuberant and colorful.
All-white walls are canvasses for examples of student work.
The connecting bridge penetrates into the existing South building as a mezzanine. Flexible planning allows both the mezzanine and the open hall below to function in a variety of ways: for lectures, presentations, school gatherings, and as informal hang-out space.
Spaces are flexible and promote interaction and connection among students and faculty.
A playful spirit infuses the entire school.
Classrooms are also flexible, and feel integrated with the rest of the campus.
