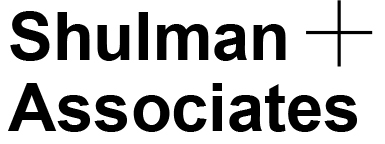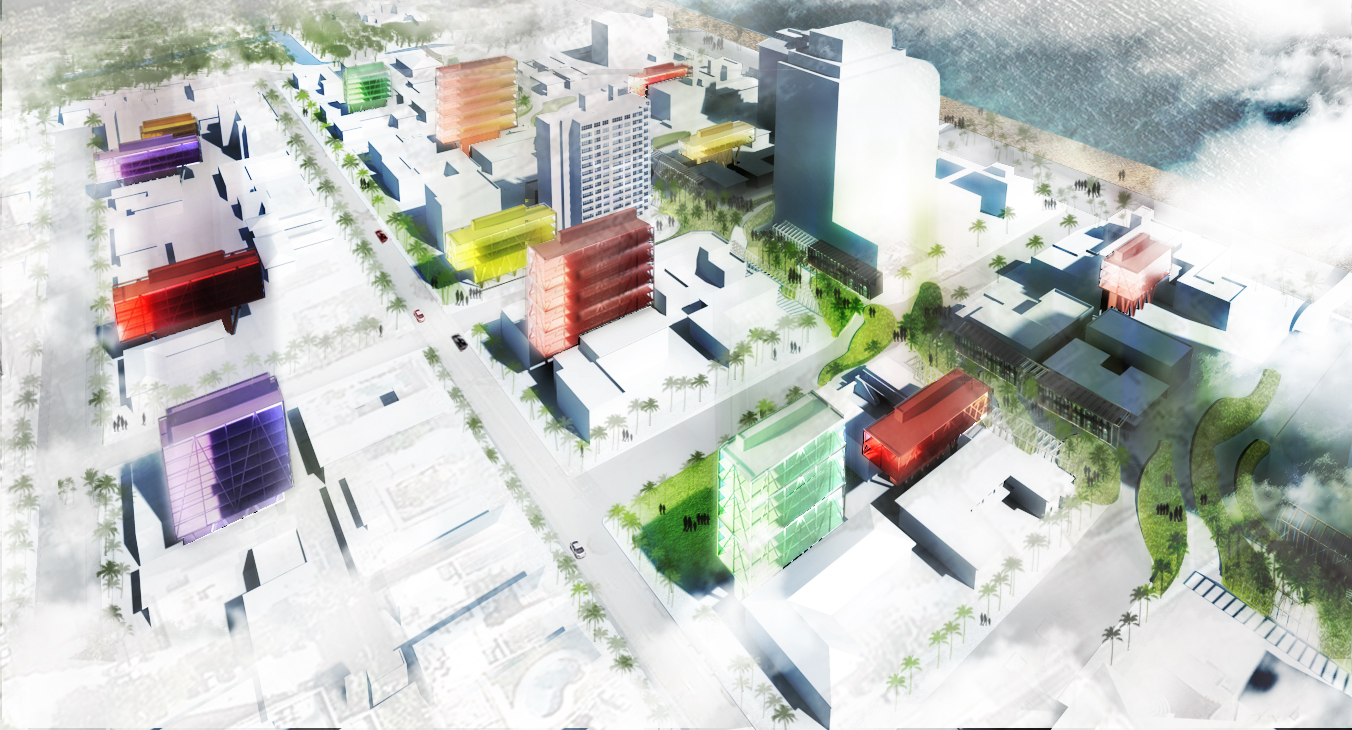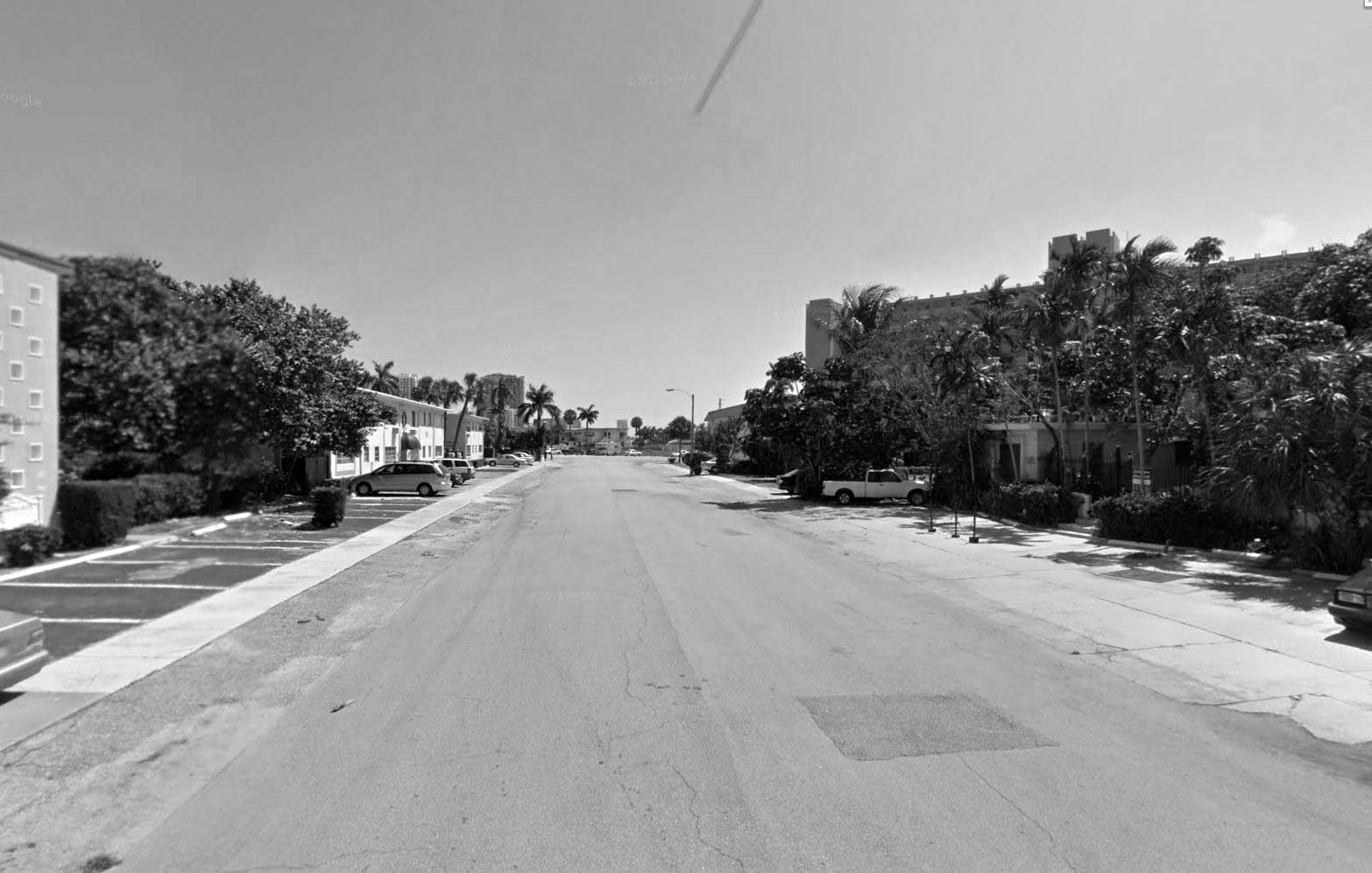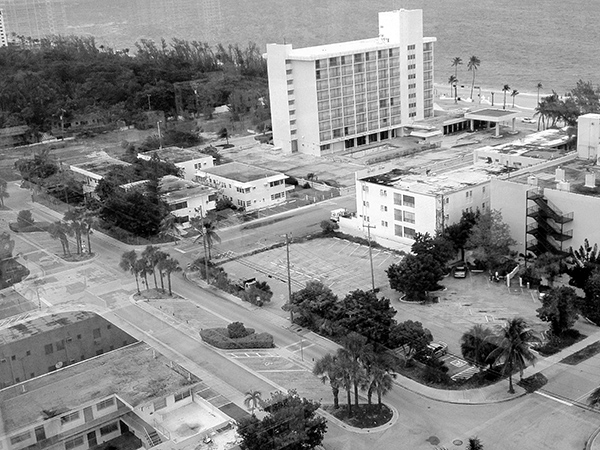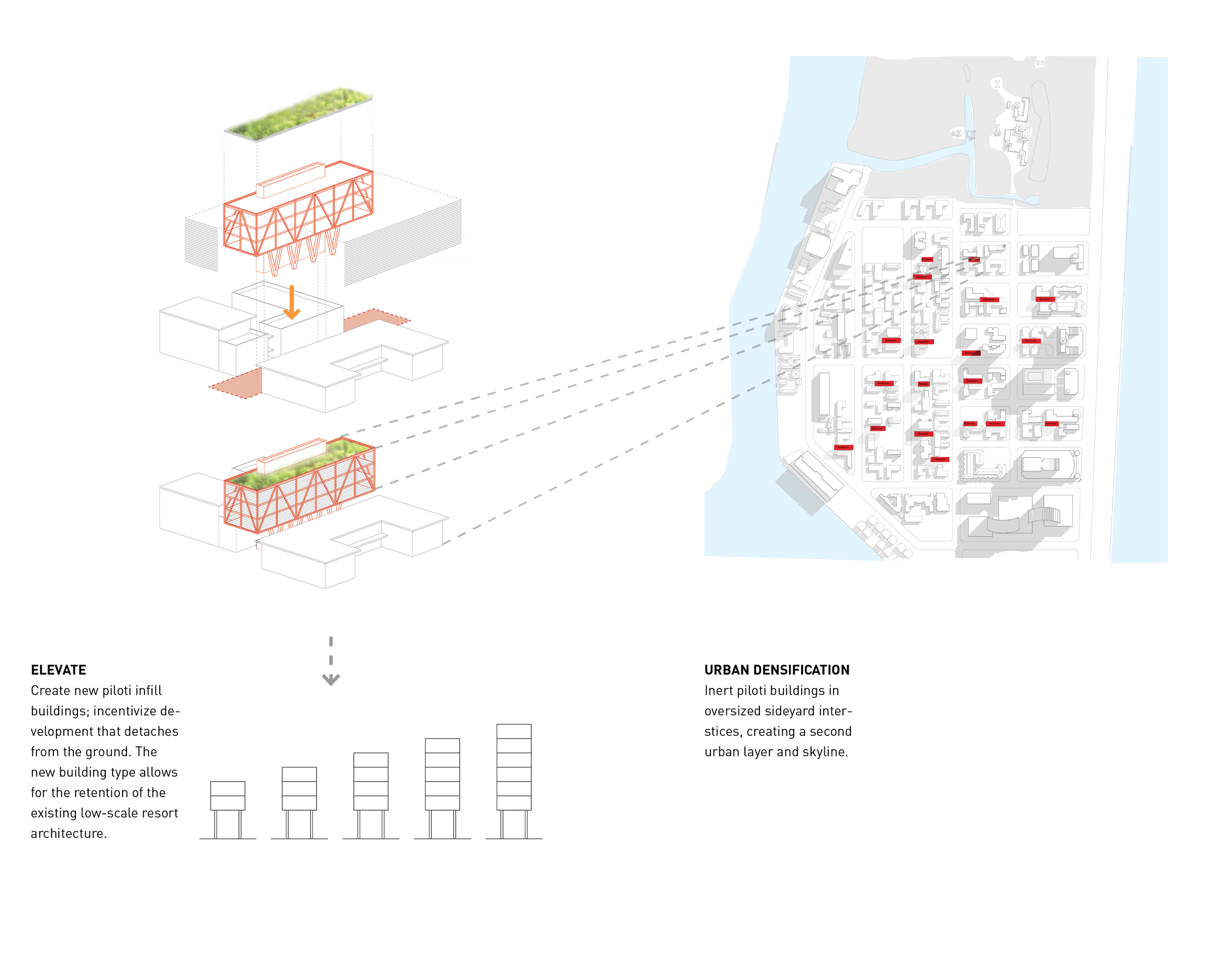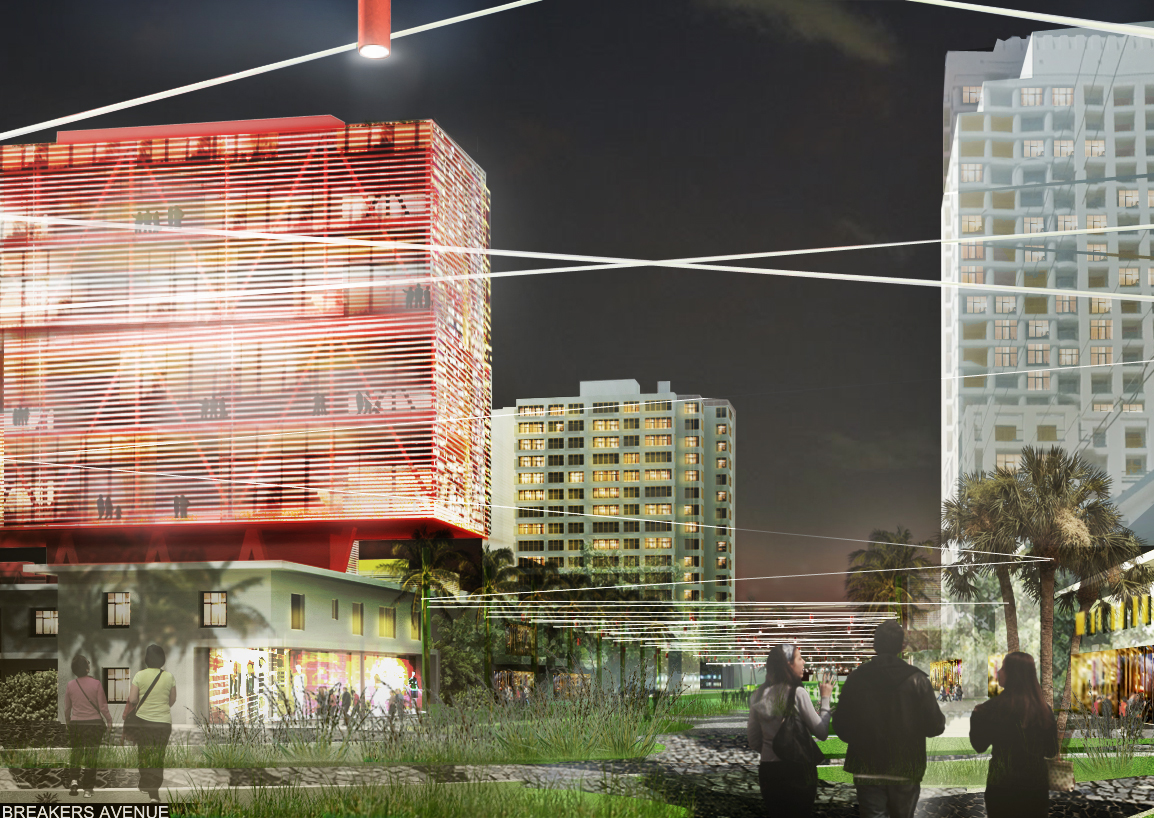North Beach Village Tactical Revitalization
North Miami Beach, Florida | design 2016
Located on the north side of Fort Lauderdale Beach, the North Beach district comprises 18 blocks with about 200 apartment/hotel buildings. It was platted and developed after WWII and exhibits a distinct postwar resort pattern of two-story motels along broad streets characterized by abundant parking. Neighborhood decline since the 1970s is currently yielding to large scale demolition and redevelopment emphasizing high-rise condominiums and hotels. Urban Dune, proposed in 2014, was conceived as a counter-project to this activity –a blueprint for making the existing urban landscape of the North Beach area more environmentally resilient and economically sustainable, while suggesting pathways for incremental transformation and a roadmap toward future policy development.
Over the past 10 years the architect’s client has acquired numerous properties and is now the dominant property owner in the neighborhood. The architect worked with the client, the City and neighborhood groups to develop a series of visions for North Beach that spans from tactical project-specific works to strategic master plans. Urban Dune was the result of a competition sponsored by Tropic, a design journal. The work began with documentation and analysis of the district, spanning environmental, landscape and urban design problems. What developed was a vision to transform the neighborhood through a mix of building conservation, environmental restoration and small to medium-scale building additions.
Urban Dune re-envisions the North Beach neighborhood as a coastal dune (its original form), albeit one embedded in an urban district. The neighborhood’s identity and interest derive from the positive interaction of these two characteristics, relatively rare in South Florida despite miles of high-density development along the coast. Although the shifting, wind-swept character of a dune and the built intensity of an urban district may seem contradictory, their reconciliation suggests fertile ground for a new vision of this coastal urban district.
In order to maintain neighborhood character, the project proposes conservation of the existing building fabric. Taking advantage of the wide yards between the existing motel/apartment buildings, the project also proposes a new interstitial building type that can be added without demolishing adjacent buildings. New residential structures figure on the piloti building type (found throughout Fort Lauderdale, and more specifically used at the nearby landmark Birch Tower) and can be carefully inserted within the interstitial spaces. Their open ground floor levels suggests a sustainable model for next-level development, one less susceptible to coastal flooding. These carefully-placed mini-towers help diversify both the housing types and income levels while promoting harmony and co-existence with the surrounding low-scale urban context.
Publications/Awards:
Korman, Nina. Context + Continuity: Revisiting the Urban Dune , Tropic magazine, 2013
AIA Florida Honor Award/Unbuilt Design, 2014
AIA Miami Award of Excellence, 2013
© 2025 Shulman + Associates
