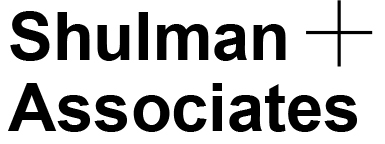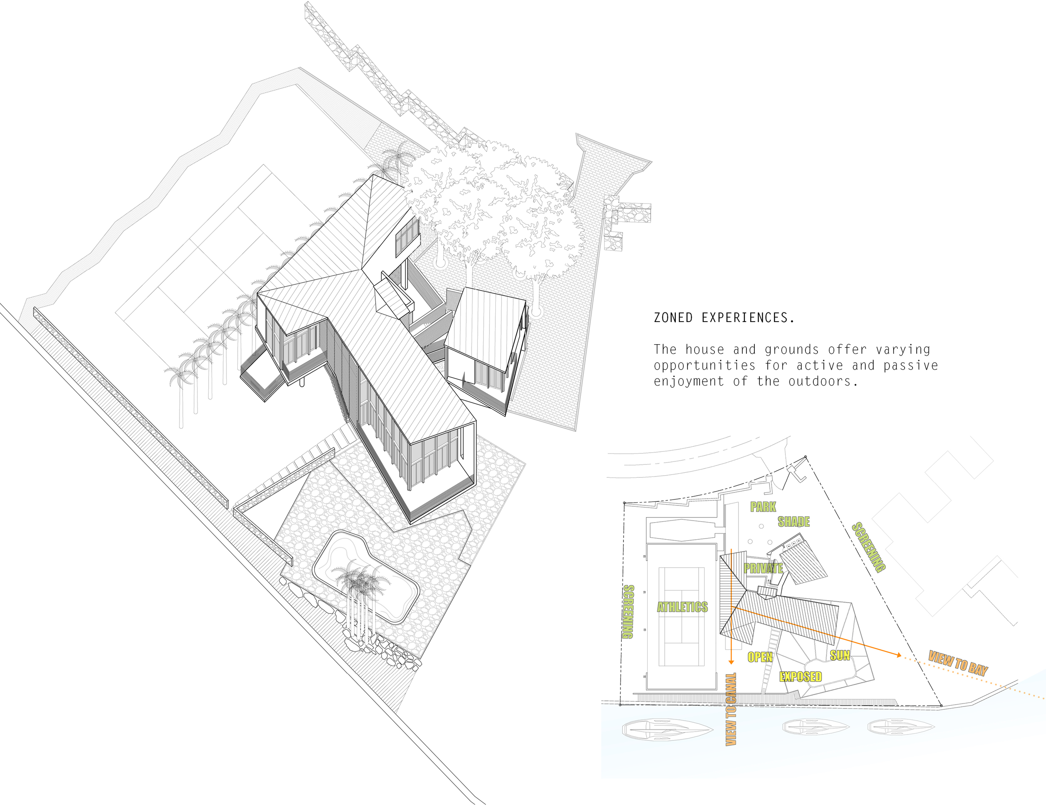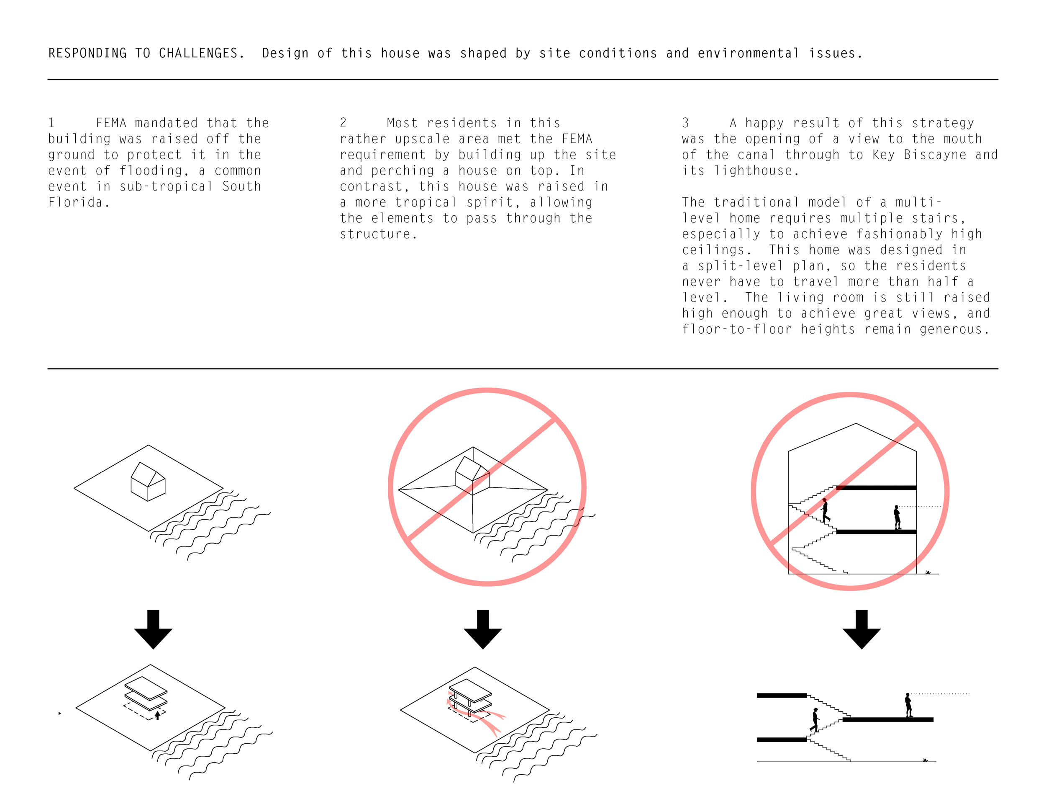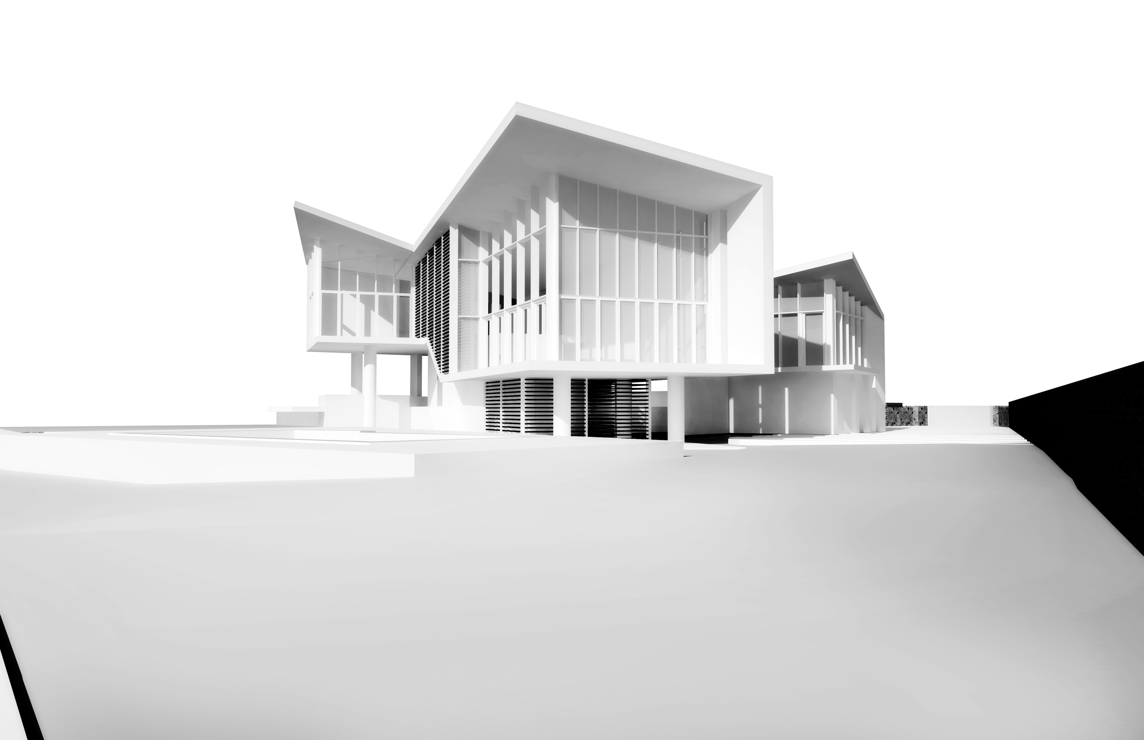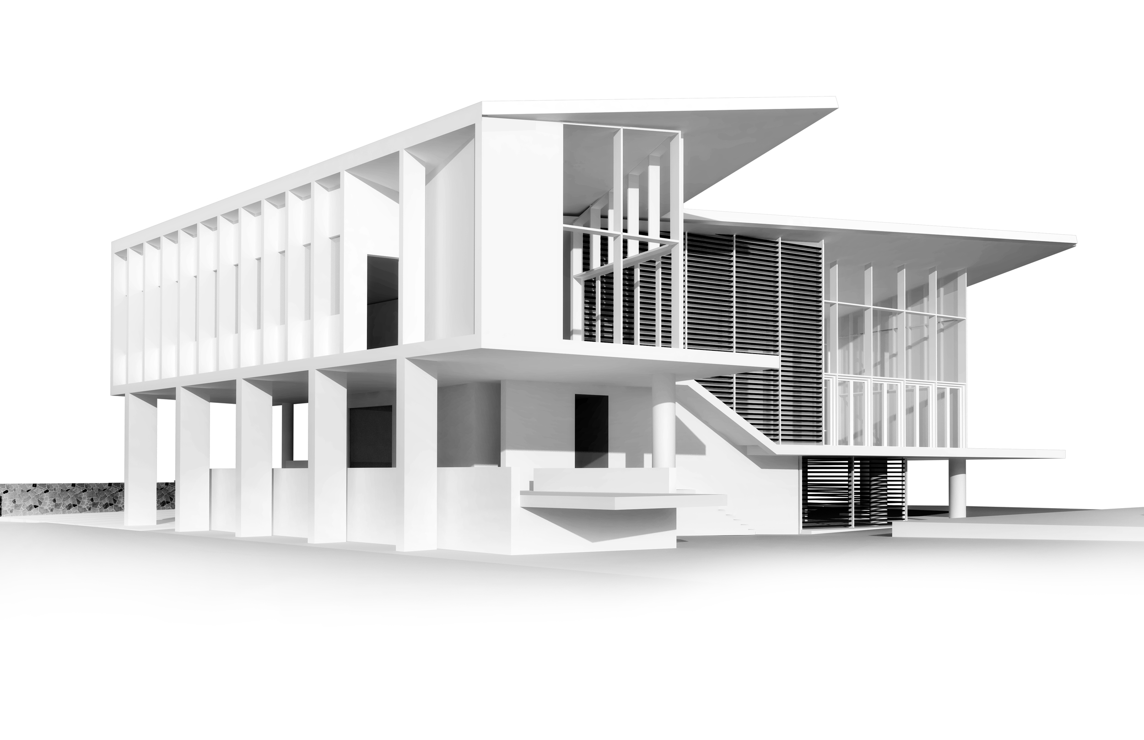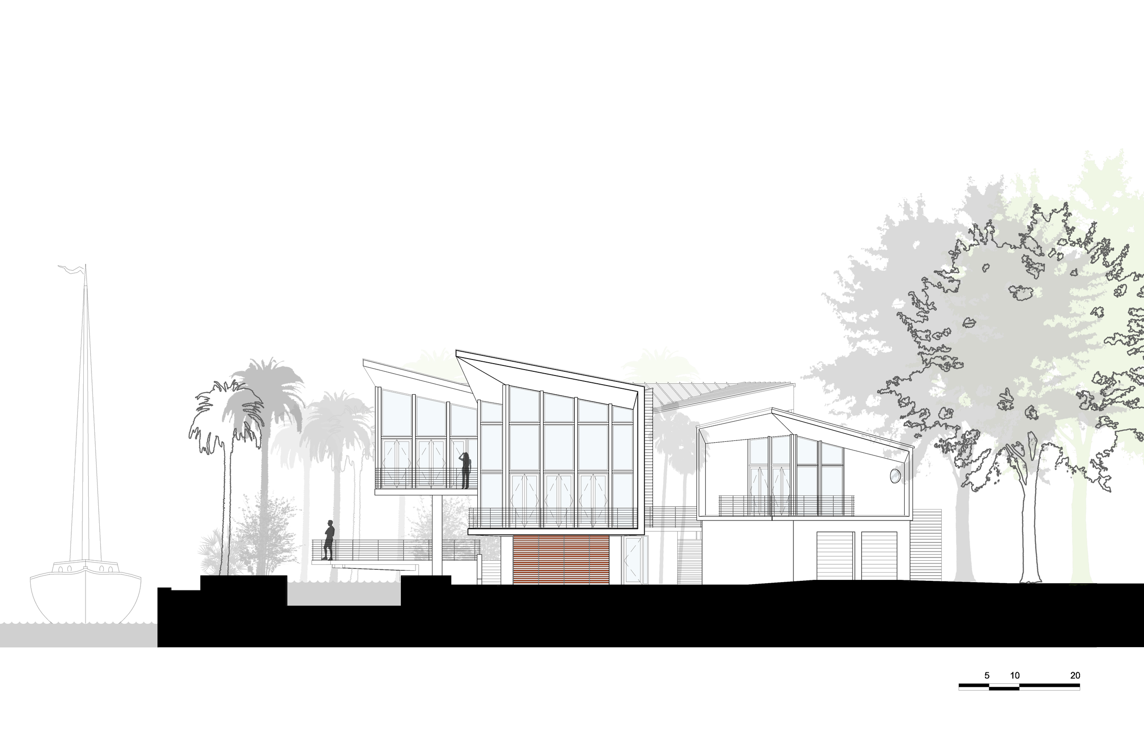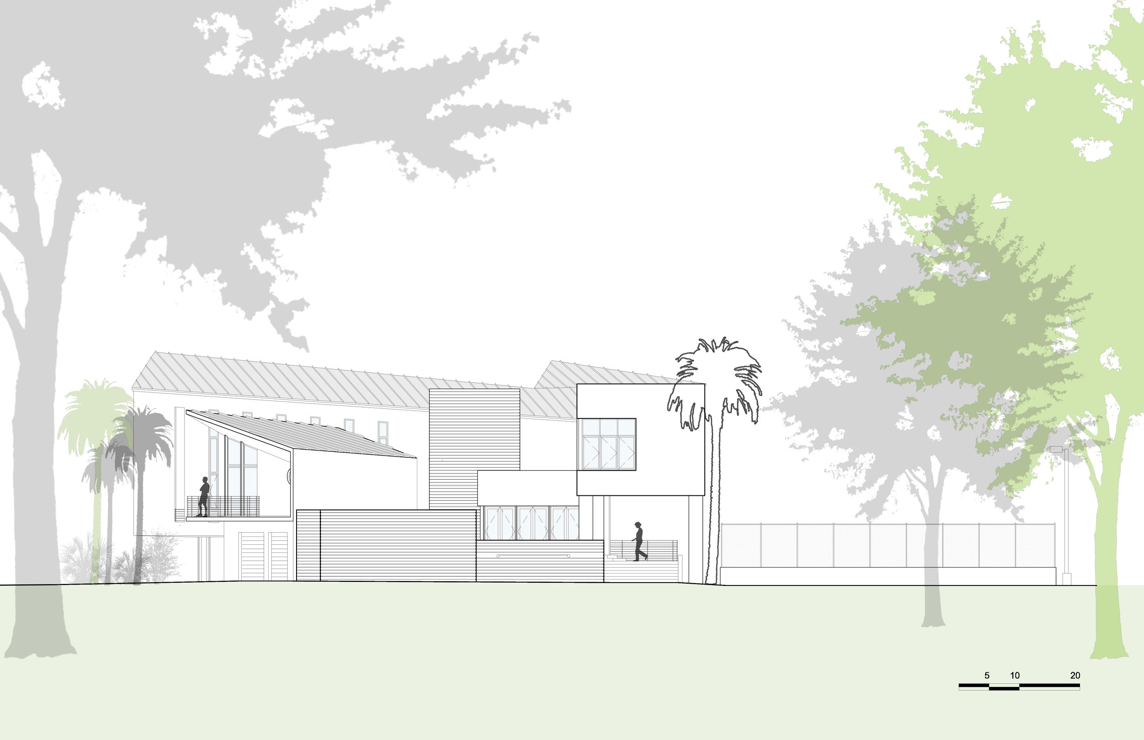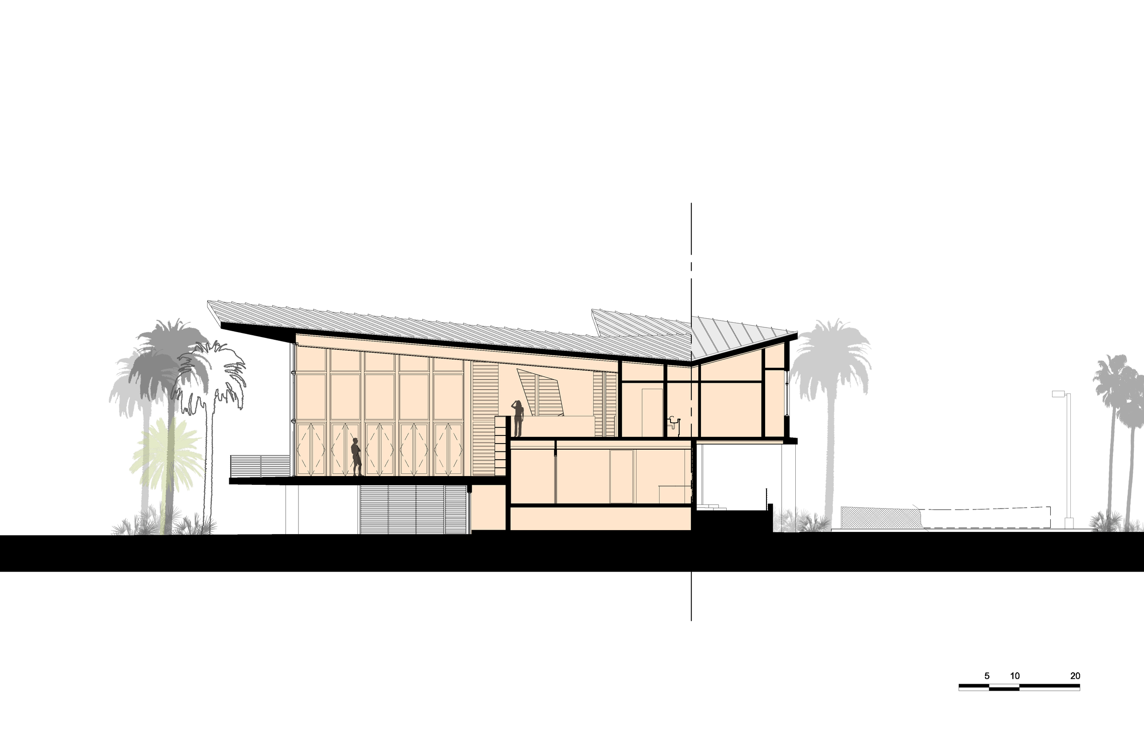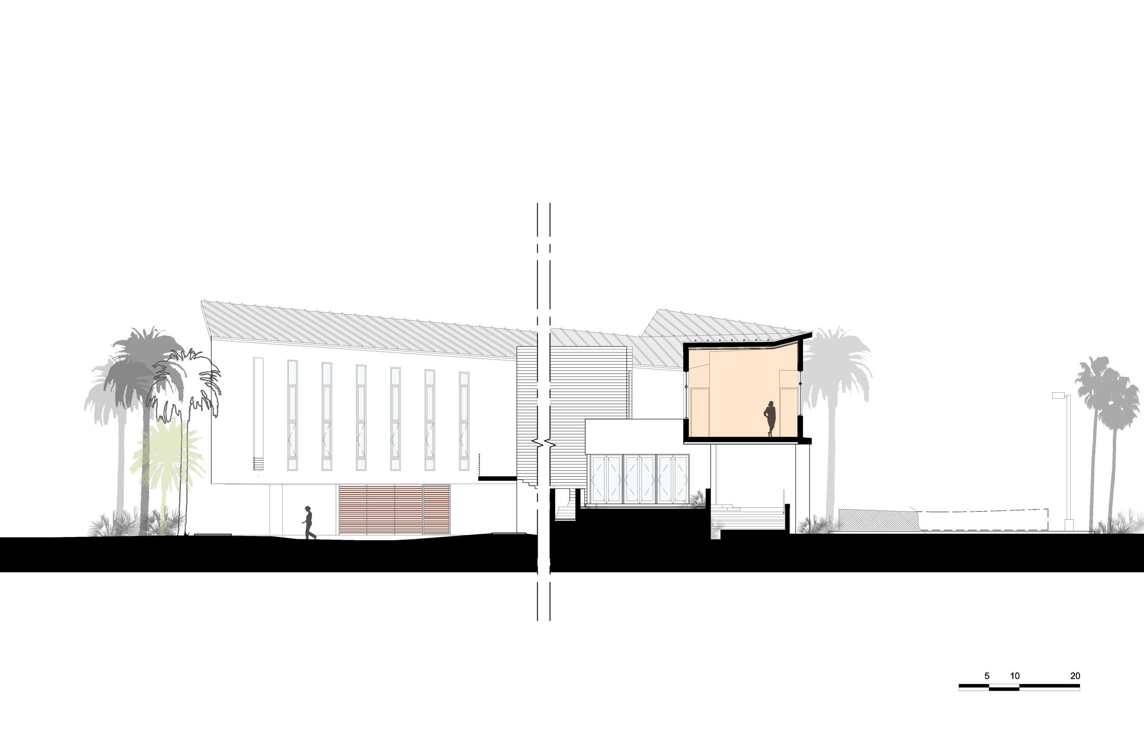Origami House
Coral Gables, Florida | design 2014
A tropical home is a skin, whose folds, perforations and extensions temper outside forces. Designed for owners who embrace the vicissitudes of the South Florida climate and eschew air-conditioning, this house employs concrete plate construction to offer passive and active opportunities for indoor-outdoor living.
Homes raised on pilotis or stilts are a significant Floridian architectural tradition (the riparian Stiltsville community is just offshore); Mid-century Miami architects experimented freely with concrete plate construction. However, the technology of concrete and pilotis construction is rarely employed today in home building. Origami House innovates upon this tradition by elaborating the concrete plates in three dimensions as part of a system of enclosure that emphasizes targeted views and ventilation. The home, perched over its waterfront site, addresses contemporary FEMA flood level requirements without raising the ground plane. Rather, the structure gradually rises on pilotis to exploit flying cantilevers, which emphasize specific orientations as well as a general integration with the landscape. The house is split-level, enhancing spatial continuity and avoiding the need in most raised houses for a high “stoop,”
The form of the house responds to discrete site constraints. On its north side, the house nestles around a mature oak grove to provide a gracious entry court. On the south side, it exposes itself in a grand and transparent gesture toward the water. In order to target a view of the distant Cape Florida Lighthouse, the living room portion contorts, placing itself at a jaunty angle on the site. The specific folds of the concrete plates enhance natural breezes using the Venturi Effect, while providing shade beneath deep eaves. Terra Cotta louvers provide further shade, as well as a note of continuity with the Mediterranean inspired modern homes common in this area.
Awards:
2012 American Architecture Awards, shortlisted
© 2025 Shulman + Associates
