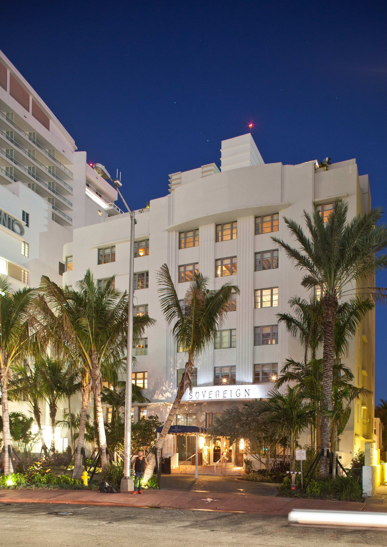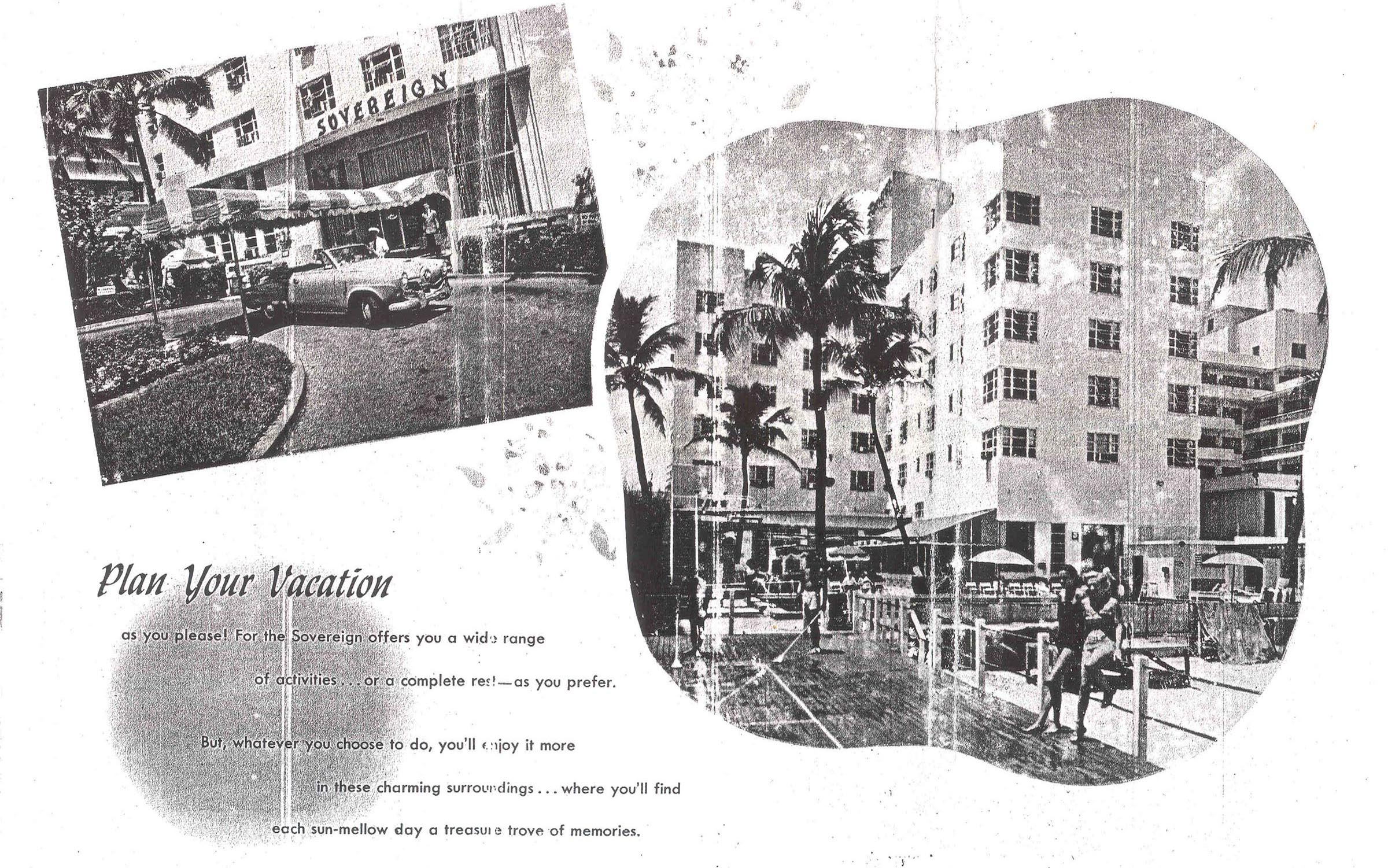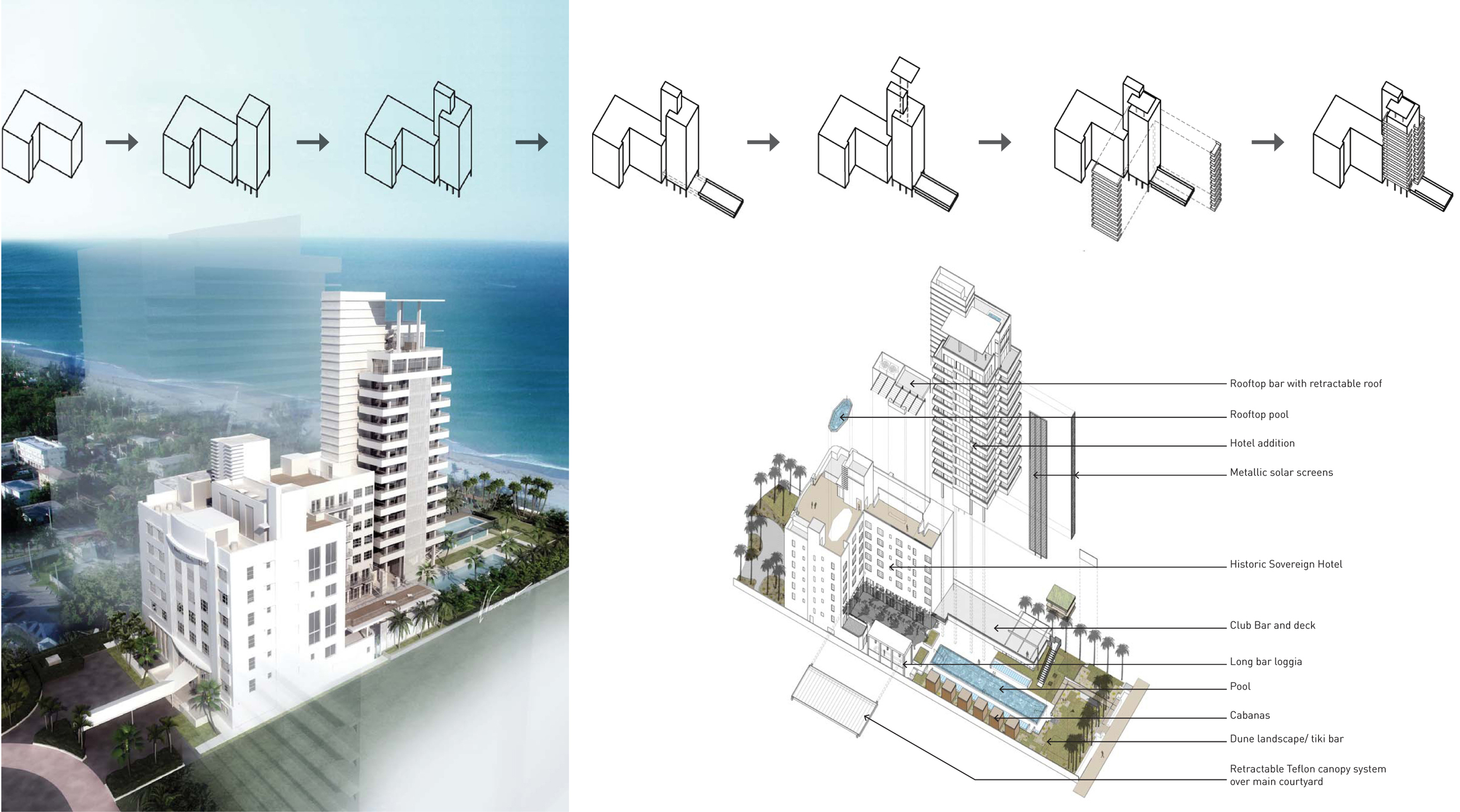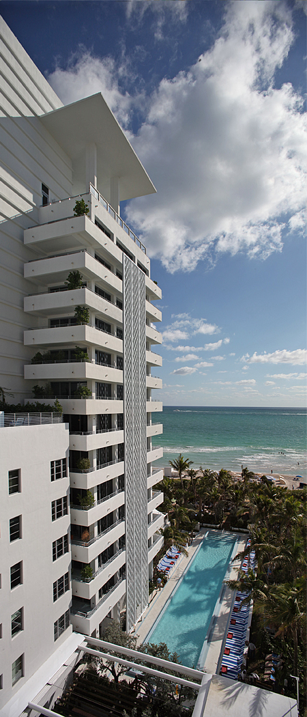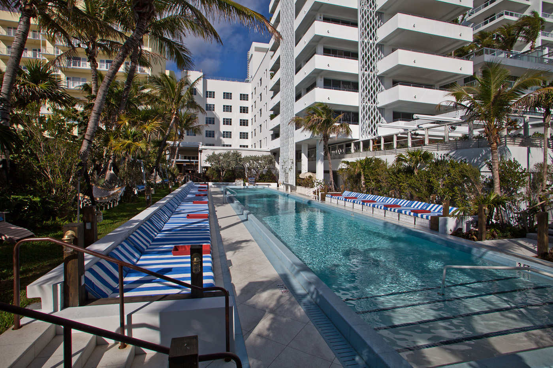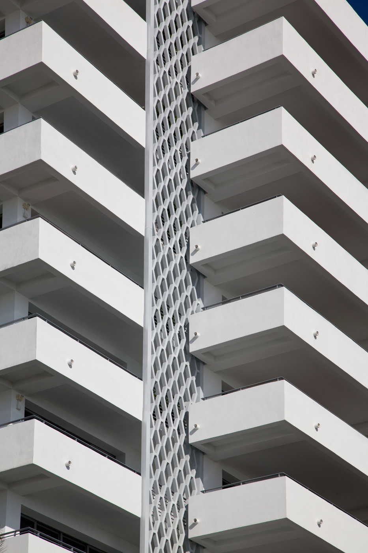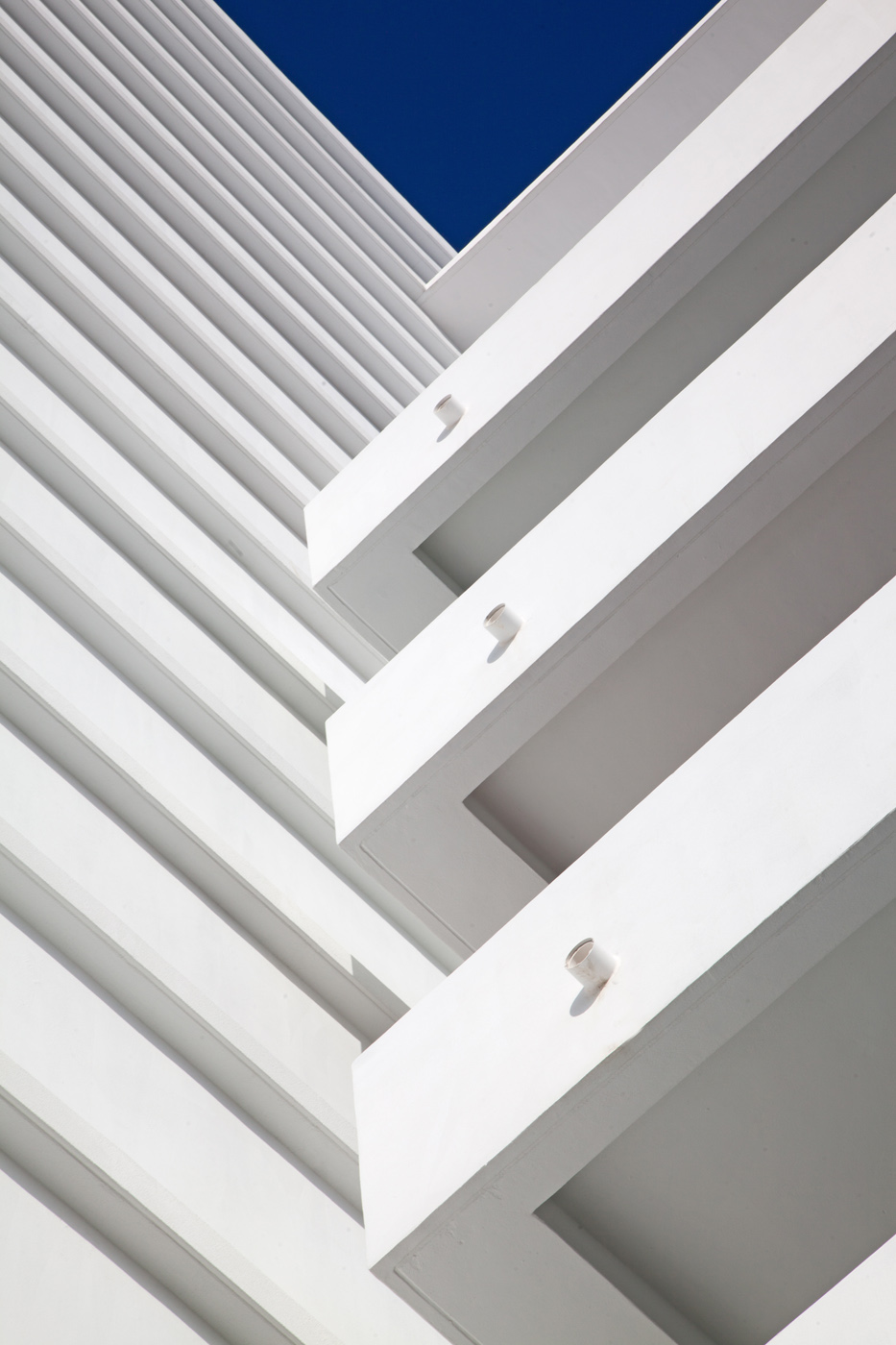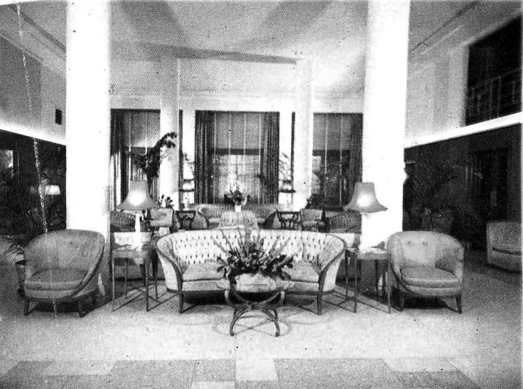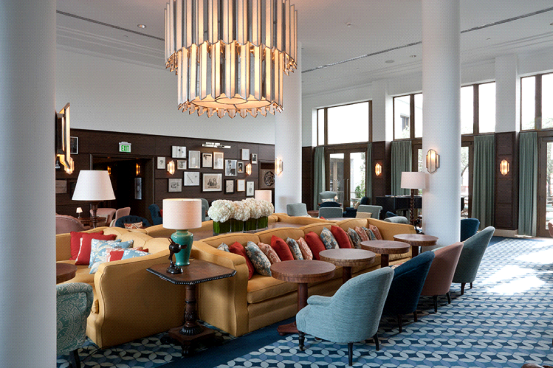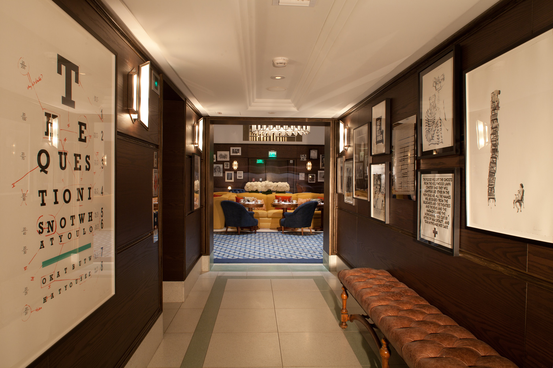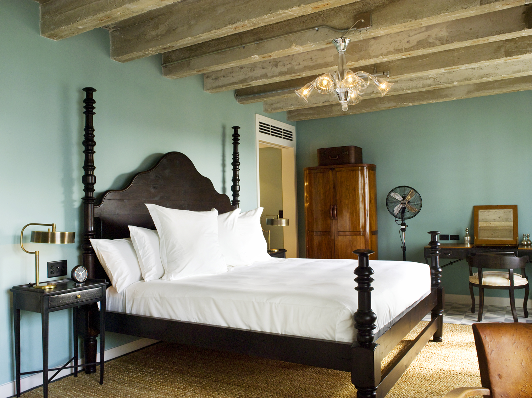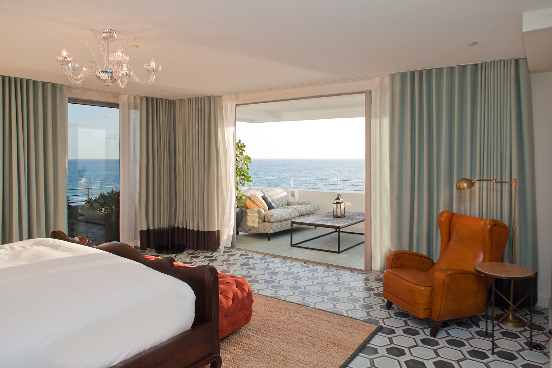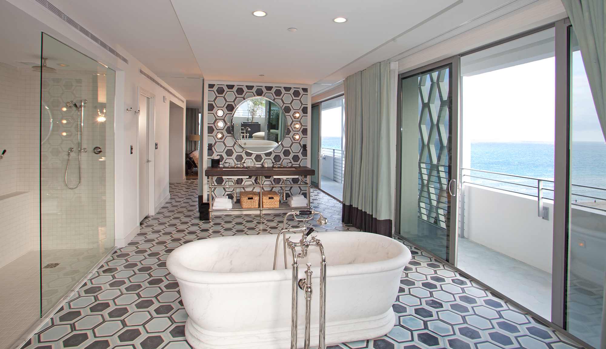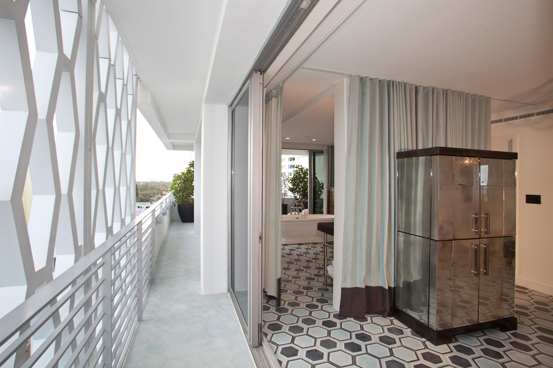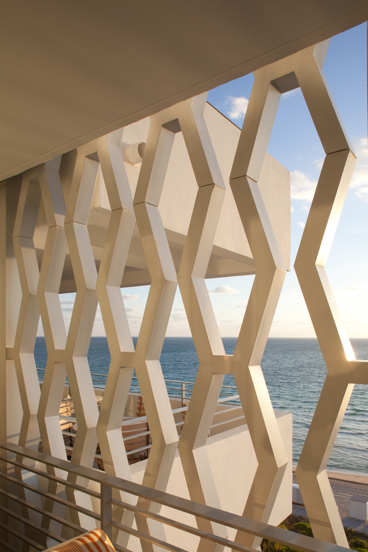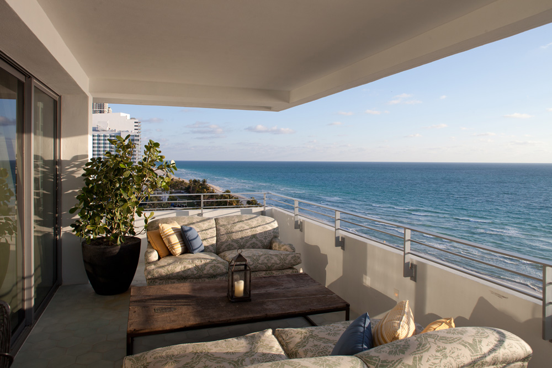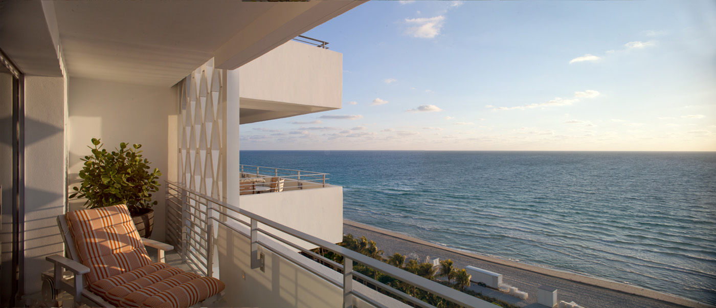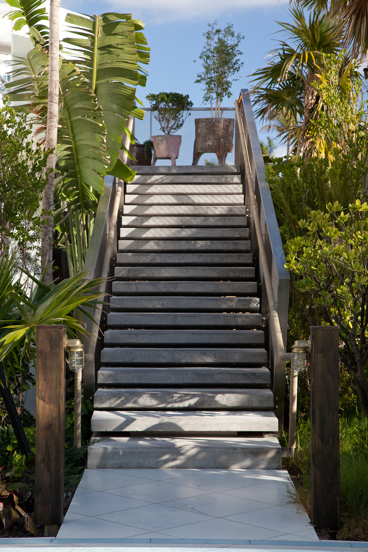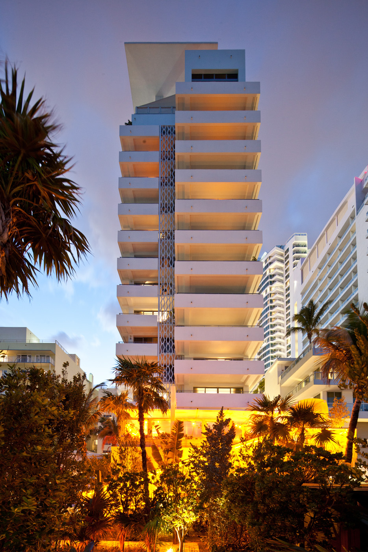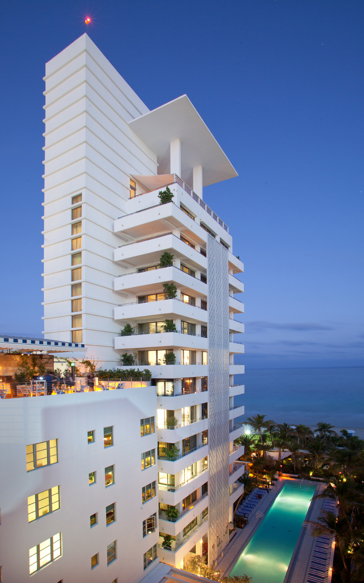
The hotel as the Sovereign Hotel, 1940. Courtesy HistoryMiami, from Miami News Collection printed: November 9, 1941.
Assemblage was a strategy used within this historic neighborhood. The project was carefully pieced together to create a respectful addition to the historic hotel. The new tower respects the historic courtyard and meets the outdoors with deep, wrapping balconies, partially shaded by metal brise-soleils.
The new tower addition extended the original courtyard to the boardwalk, where the native dune landscape was restored. The expanded space provides room for gardens, lounging areas, a pool, and a tiki bar.
In a location with year-round sun, deep wrapping balconies and perforated screens provide both shade and protection.
Full restoration of facades and historic public rooms, such as the drawing room (lobby), recapture the original romance of 1940s Miami Beach. The new project revitalized a deteriorated and under-performing landmark structure.
Within the historic hotel, guest rooms and corridors blend original materials and exposed structural members with new elements. The resulting style is an eclectic combination of the old with the new.
All areas of the unit (including the bathroom) open directly to the terraces, and are connected along the outside of the building.
The deep wrapping, habitable balconies, become exterior extensions to the interior spaces that also provide shade from the sun.
Soho Beach House
Miami Beach, Florida | 2010
Soho Beach House, the Miami Beach outpost of a London-based hotel and social club, was designed to provide a lush enclave of public/private, indoor/outdoor rooms in a densely-populated area of Miami Beach. The boutique hotel combines the restoration and retrofit of the historic Sovereign Hotel (1940) with a new 15-story oceanfront tower. A variety of gardens and outdoor public spaces were developed around the building and property.
The site on Collins Avenue and 44th Street lies at the northern edge of the John S. Collins Waterfront Historic District, just south of the immense Fontainebleau Hotel. It bridges these diverse urban ecologies both physically and programmatically. Its tower acts as a punctuation point to the urban hotels southward. A rich array of new amenities was added to the narrow hemmed-in site, accommodating the mash-up of resort and club identities.
The design promotes indoor-outdoor connectivity with spaces flowing from street-facing entry court to the pool, garden, dune and ocean beyond. Separate topographies are vertically and horizontally layered within the site’s narrow open space. Beyond the lobby, the historic courtyard has been extended eastward. It is covered with a 100 foot long retractable awning, a technical feat that allows the courtyard to be both indoor and outdoor.
To make the most of the limited space, the site is terraced up toward the beach dune in a manner that frames the pool deck. A suite of outdoor public spaces on the second floor similarly projects toward the ocean, capturing a terrace beneath the volume of the new tower. Covered outdoor rooms. The pool occupies the landscaped roof deck of the historic hotel. The three-story penthouse creates the final topography: staggered patios are tucked beneath a protective concrete canopy, creating a multilevel outdoor living room.
The new tower sits in dialectic opposition to the historic hotel body. Whereas the historic hotel is a masonry box, the tower is its alter ego: a frame-like structure supporting cantilevered trays to maximize outdoor living space and indoor-outdoor connections. The tropicalizing trays provide a play of shade and shadow. Aluminum brise-soleils along the face of the slender tower filter sunlight and enhance shade and privacy, allowing guests to comfortably experience the outdoors on the deep concrete slab balconies.
Awards:
2017 Conde Nast Gold List
2014 Better Beach Awards
2013 BLLA Lifestyle Hotel of the Year Award
2012 AIA Florida Award of Excellence
2012 AIA Miami Award of Excellence
2012 Florida Trust for Historic Preservation Award
2011 Dade Heritage Trust Award
2011 ULI South Florida/Caribbean Vision Award - Finalist
2009 AIA Miami Award for Unbuilt Design
2007 AIA Florida Award for Unbuilt Design
Photos by Robin Hill unless otherwise noted.
© 2025 Shulman + Associates

