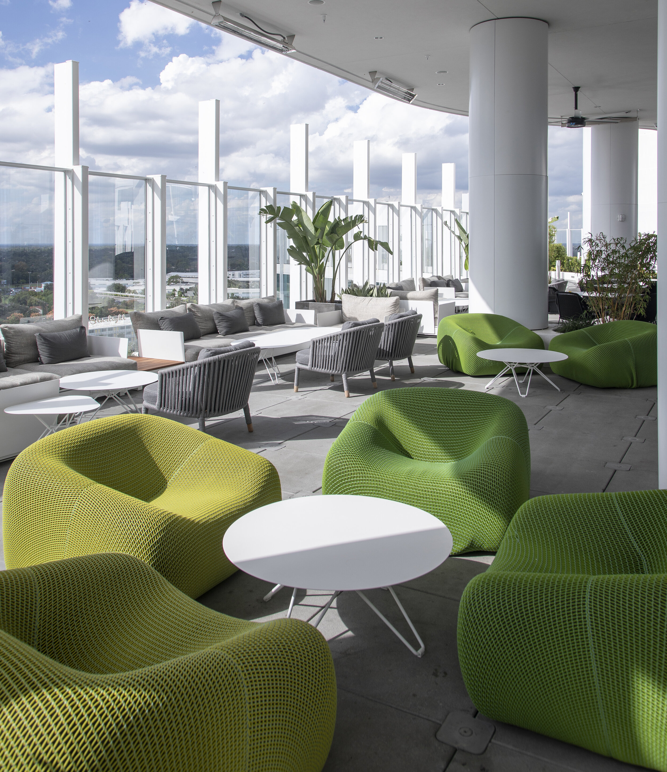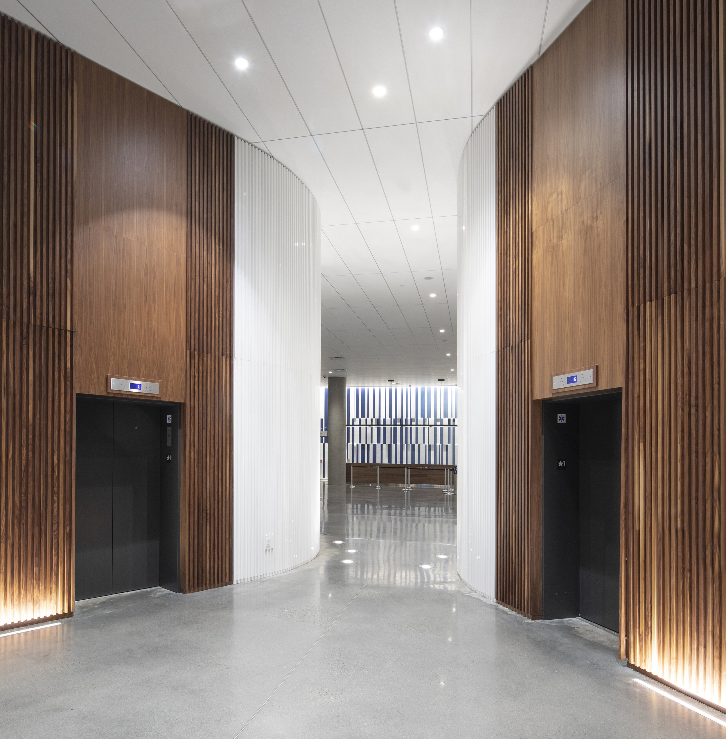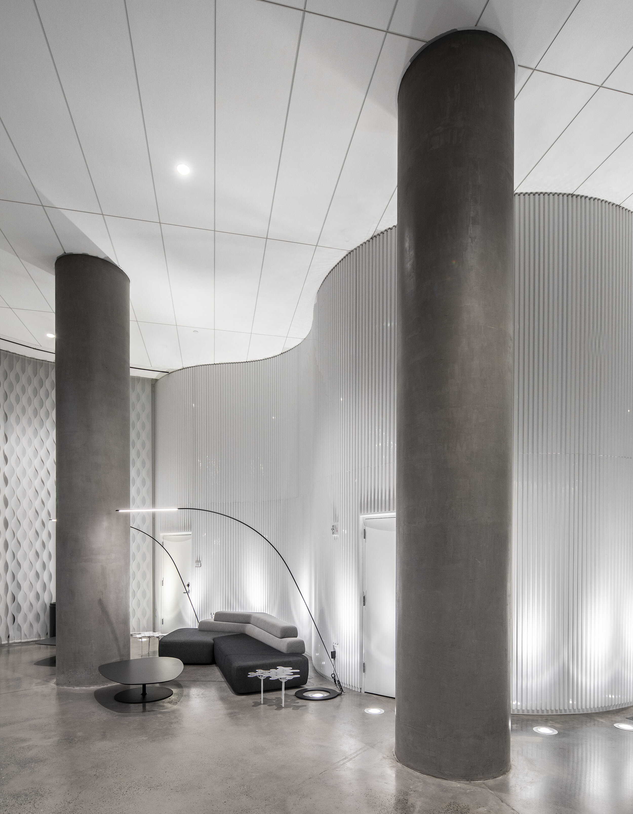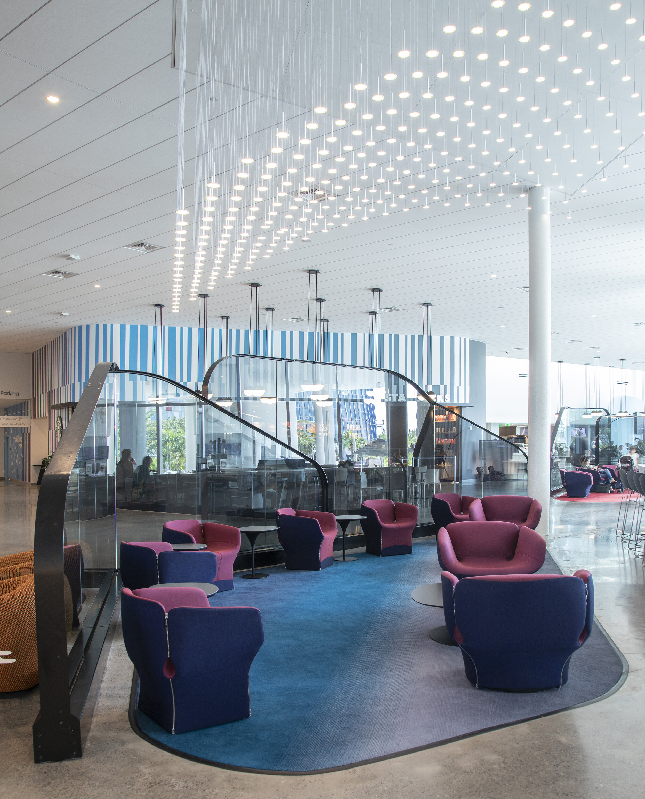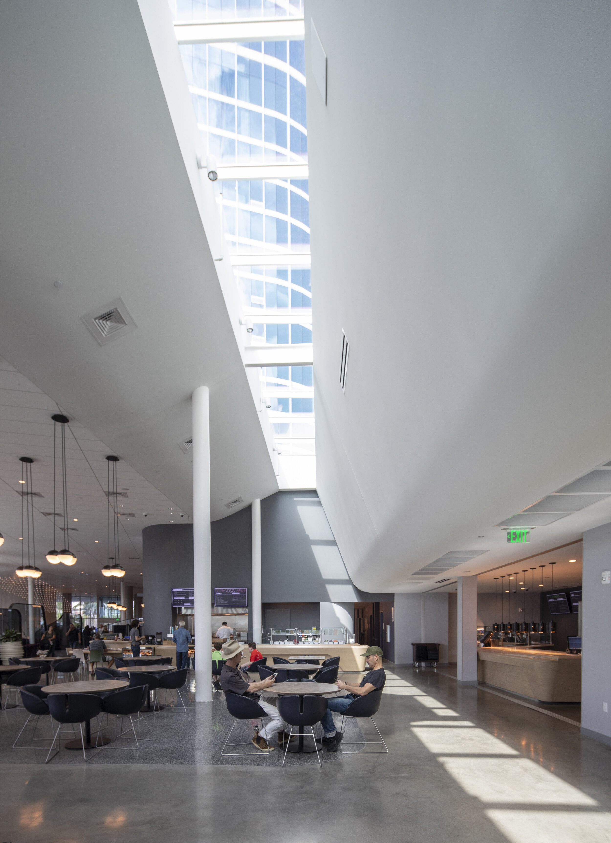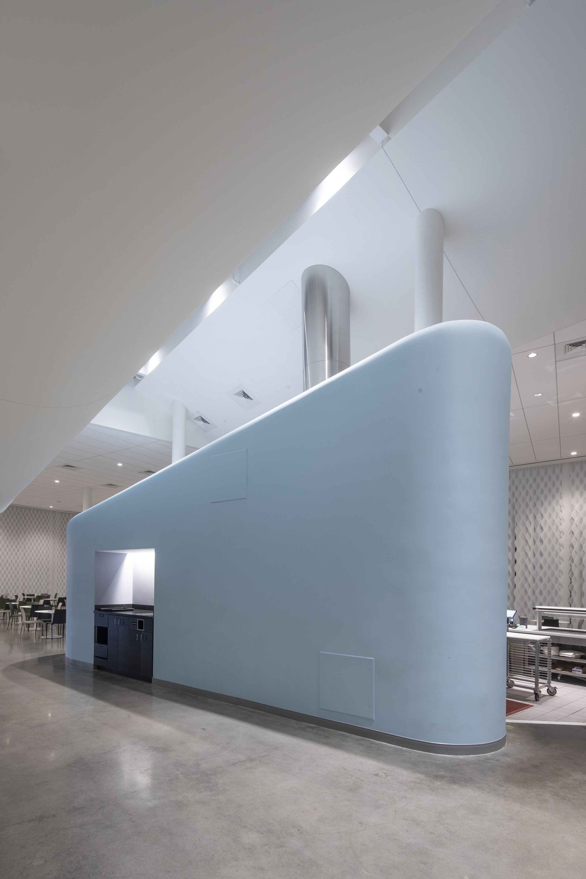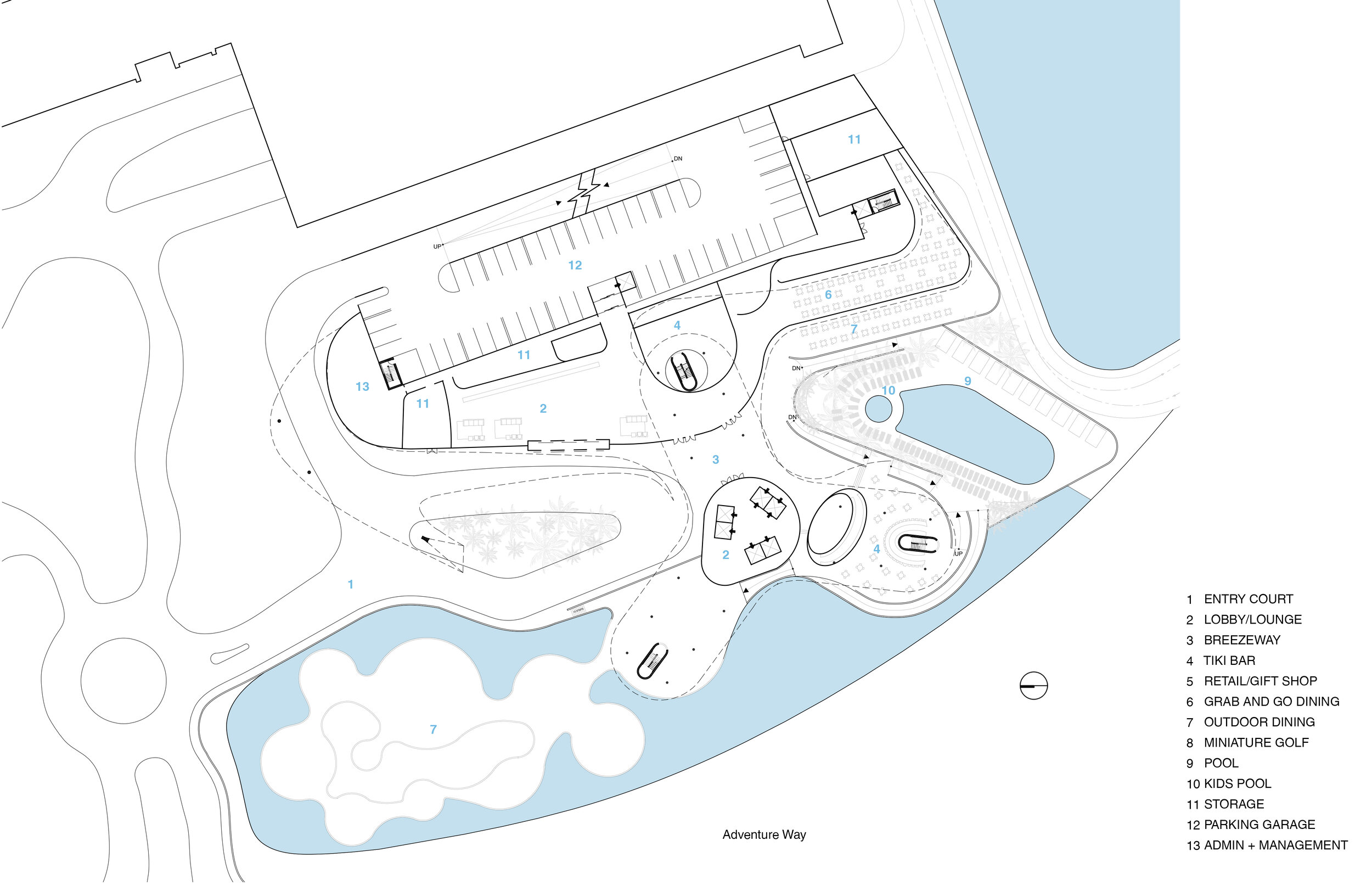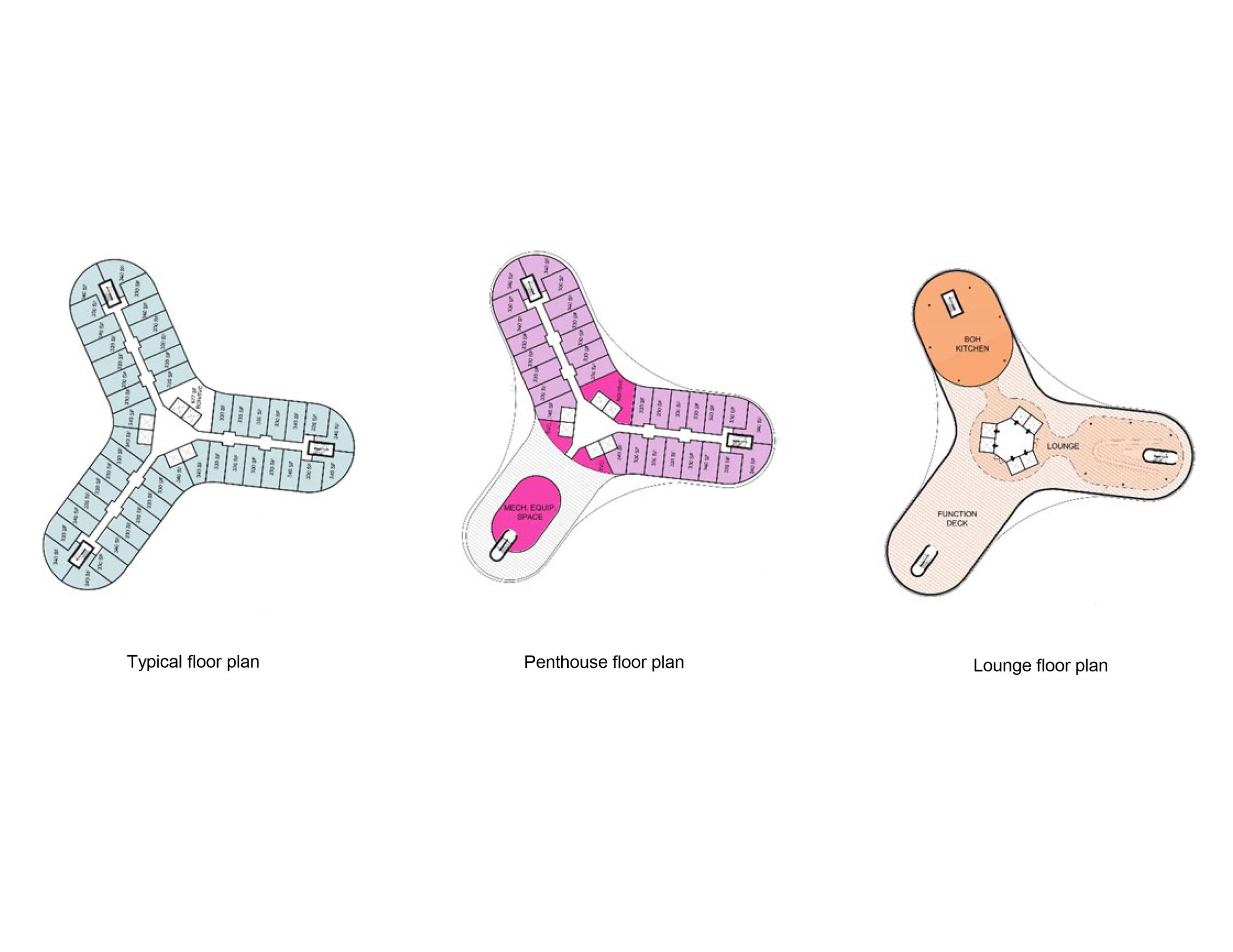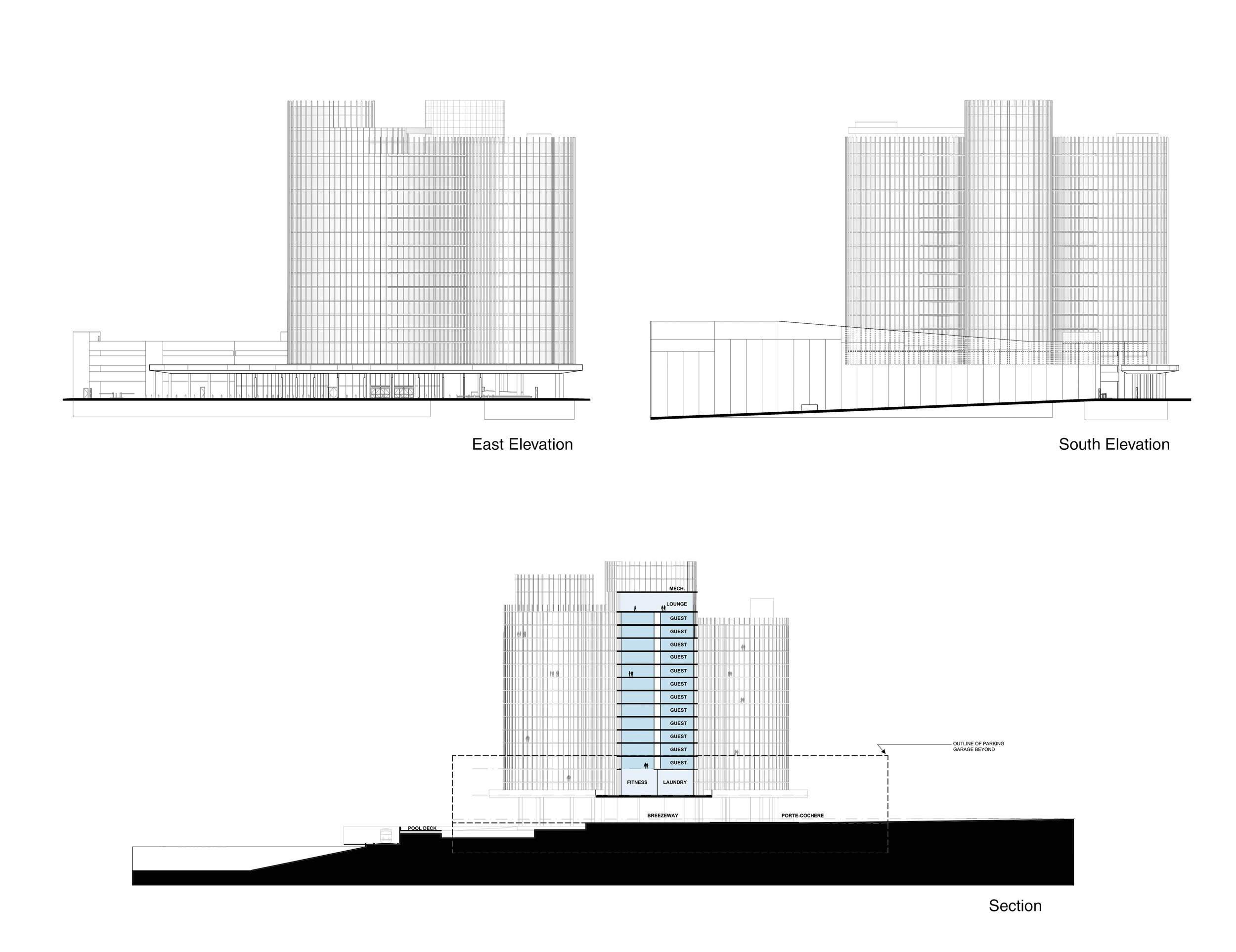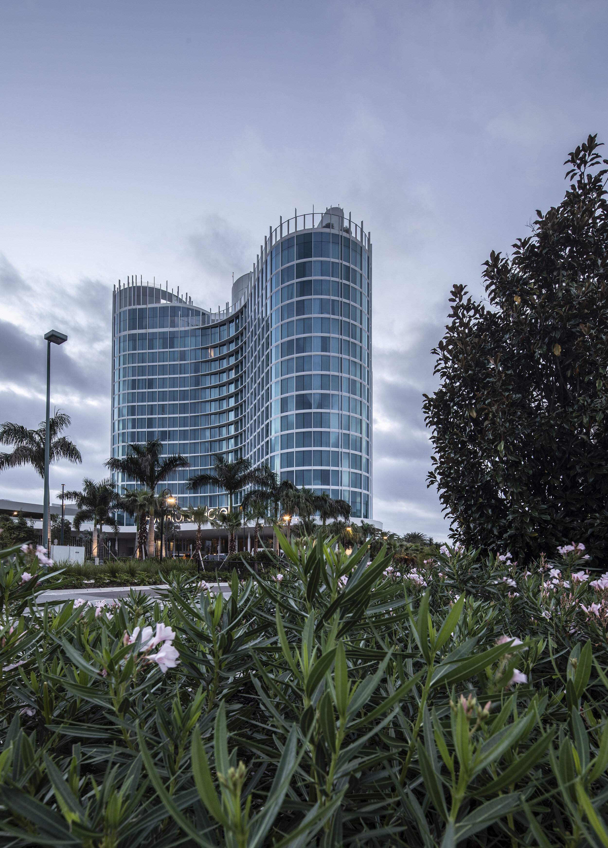Loews Aventura Hotel at Universal Orlando
Orlando, Florida | 2019
As the only ‘non-themed’ hotel in a campus comprising theme parks and themed resort hotels, the Aventura Hotel for Loews was an opportunity to communicate broader architectural ideas. The client, Universal Creative, tasked S+A as design architect with creating an urban, modern hotel geared towards adults. The architectural concept took its inspiration from Latin American Modernism with curved facades, open plan, breezeway, and the blurring of inside and out.
The tower rises on pilotis from a constricted, leftover site between larger hotel campuses, yet it functions as a landmark and one of the main entrances to the Universal Orlando campus. The open ground floor features multiple zones defined by fluid walls and changes in level. Above, a continuous canopy that runs from the outside to the inside, peeling away to allow skylights at critical moments. Polished concrete floors and up-lit white ceilings are punctuated by the rich materiality of floating walls. Glass pavilions that help define and activate the space, adding multiple layers between the lobby and the food hall. These layers help organize the space and flow during peak hours and provide more intimate zones during off peak times. Winding glass façade walls allow a continuous visual connection between the pool and the lobby.
Design Architect: Shulman + Associates
Architect-of-Record: Lindsay Pope Brayfield Clifford
Interior Designer: Janson Goldstein Photographer: Emilio Collavino, first photo by Loews Hotels, Universal Orlando
© 2025 Shulman + Associates

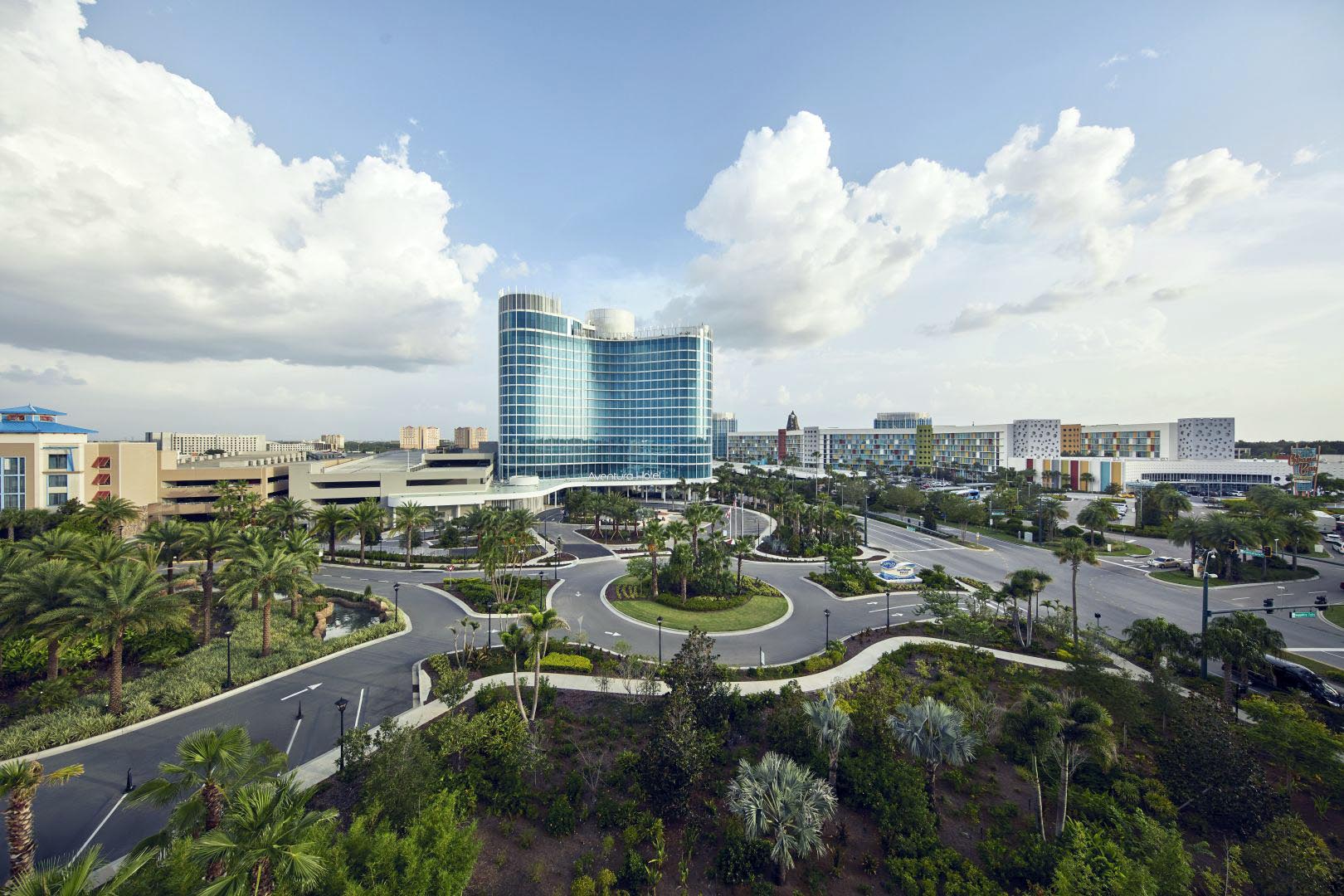
![1-[Blur singnage].jpg](https://images.squarespace-cdn.com/content/v1/512d3f32e4b0deb1a7428722/1591024073894-K0A0T1YX9SUFYQH6KJI3/1-%5BBlur+singnage%5D.jpg)
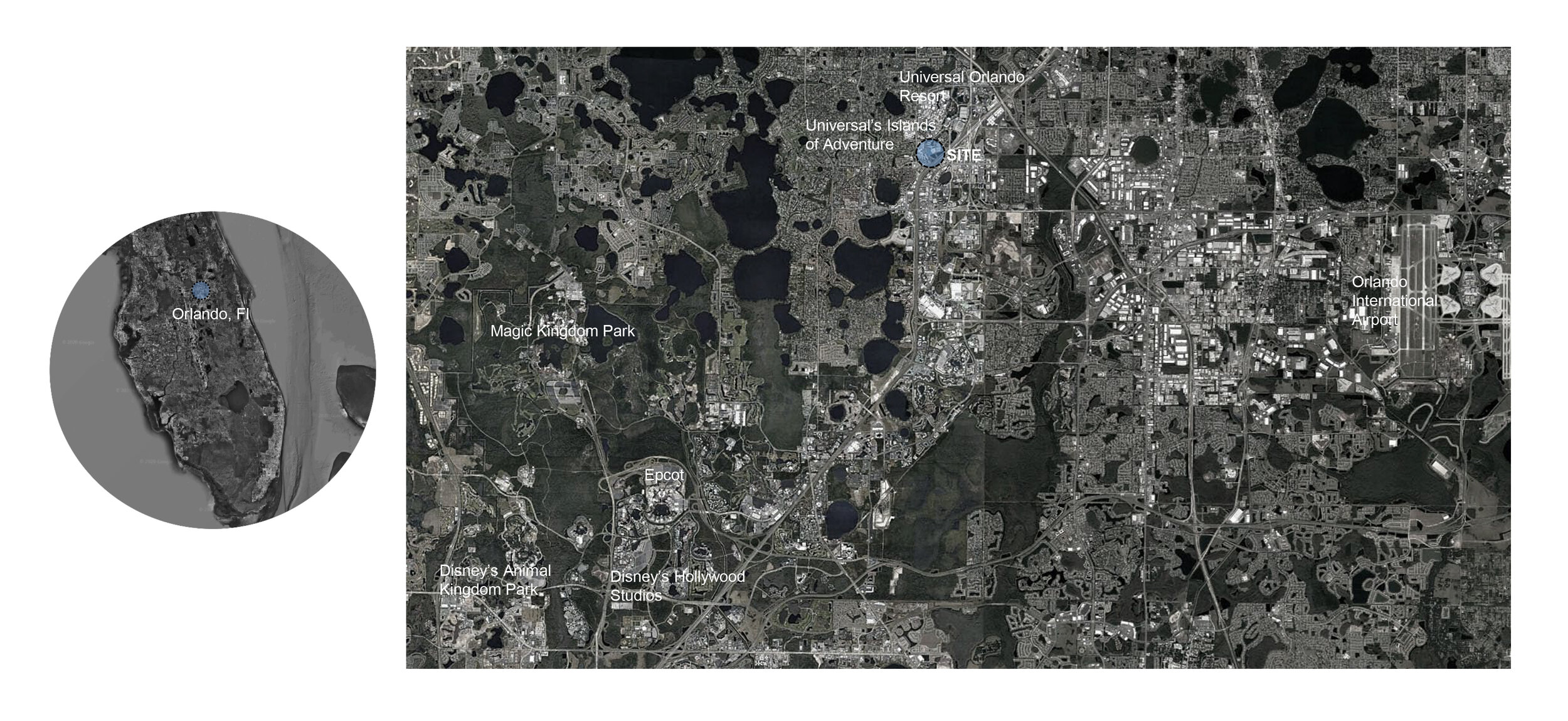
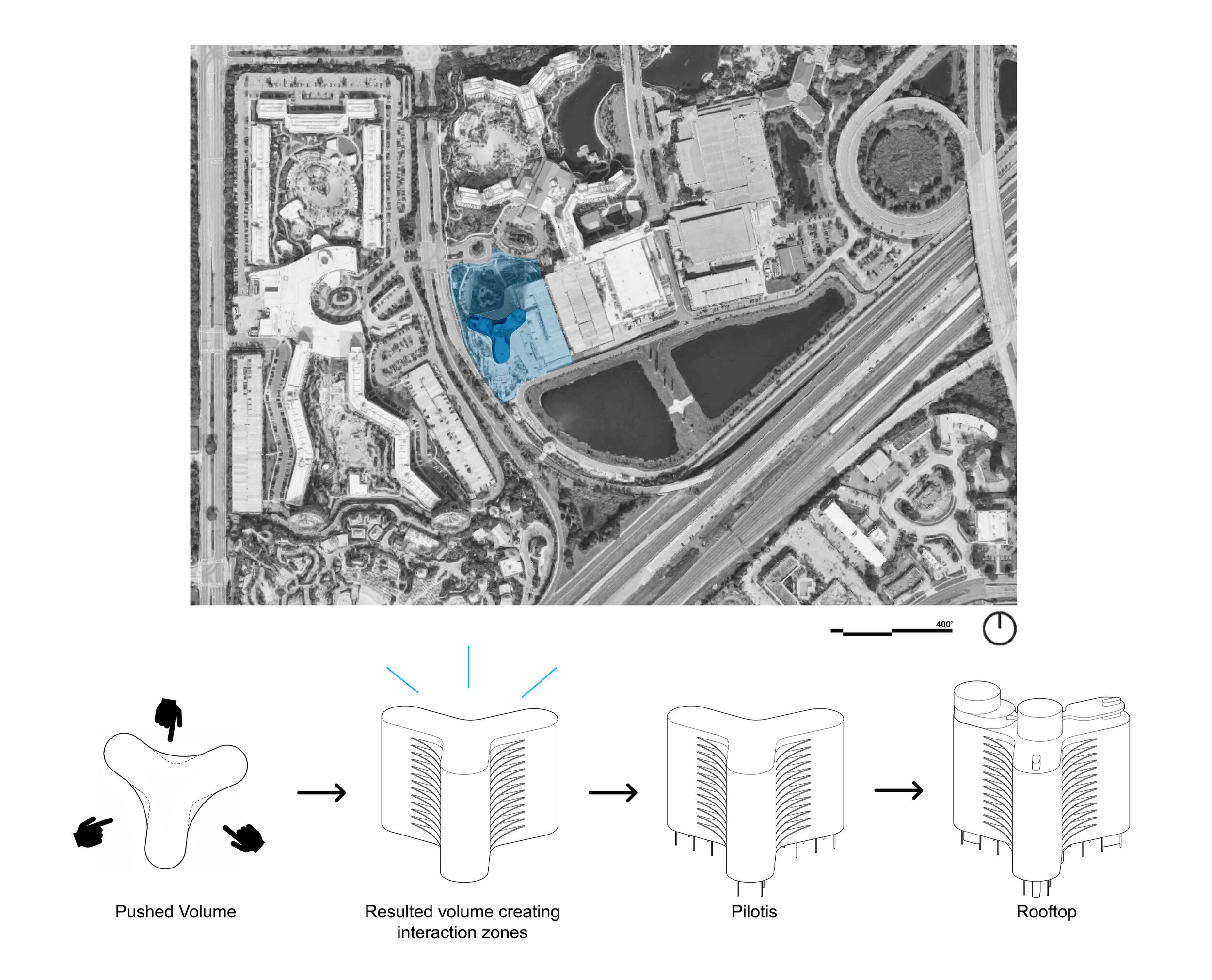
![2-[Blur singnage].jpg](https://images.squarespace-cdn.com/content/v1/512d3f32e4b0deb1a7428722/1591031322713-KQJKS3HQG7FPW5HVEHGW/2-%5BBlur+singnage%5D.jpg)
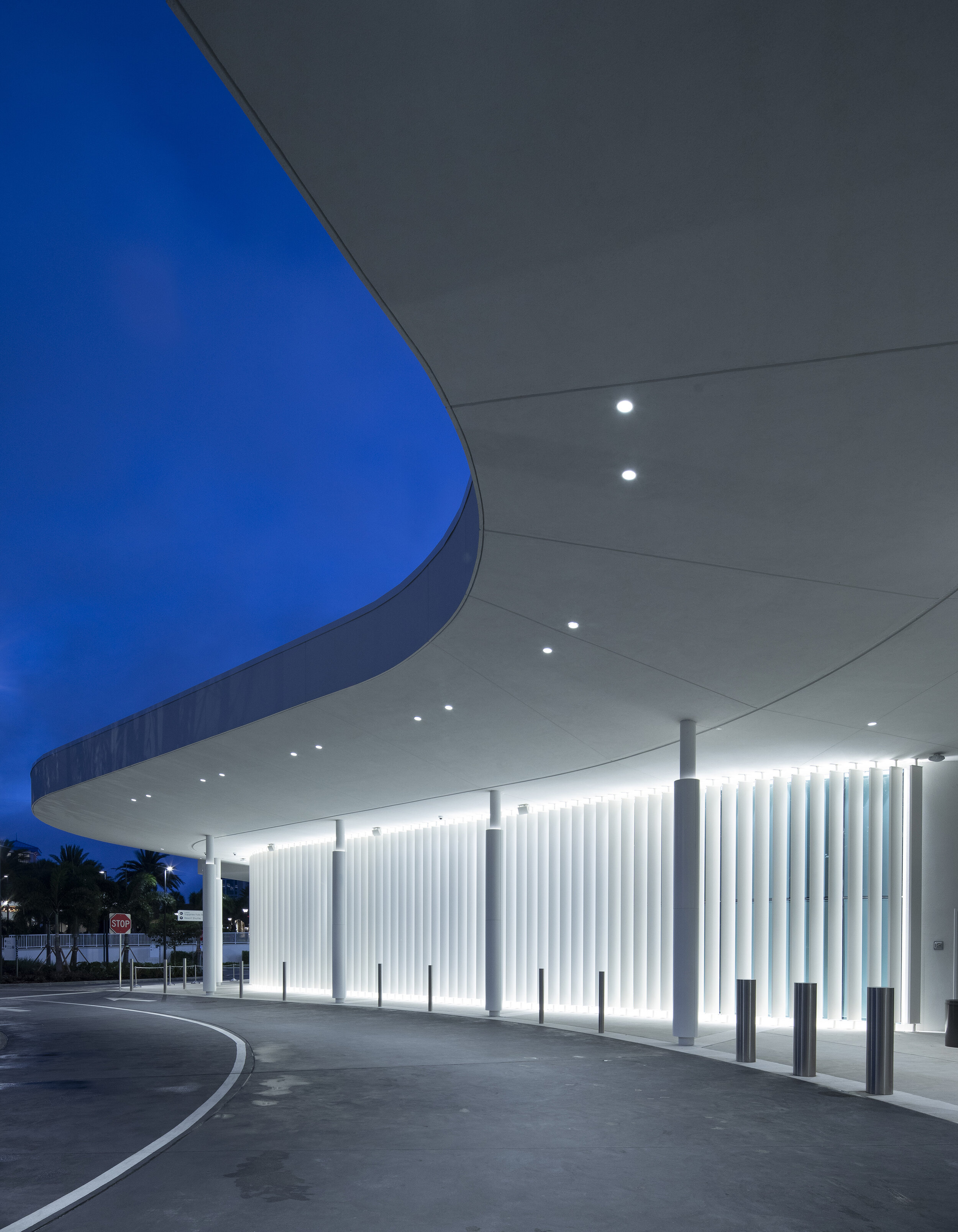
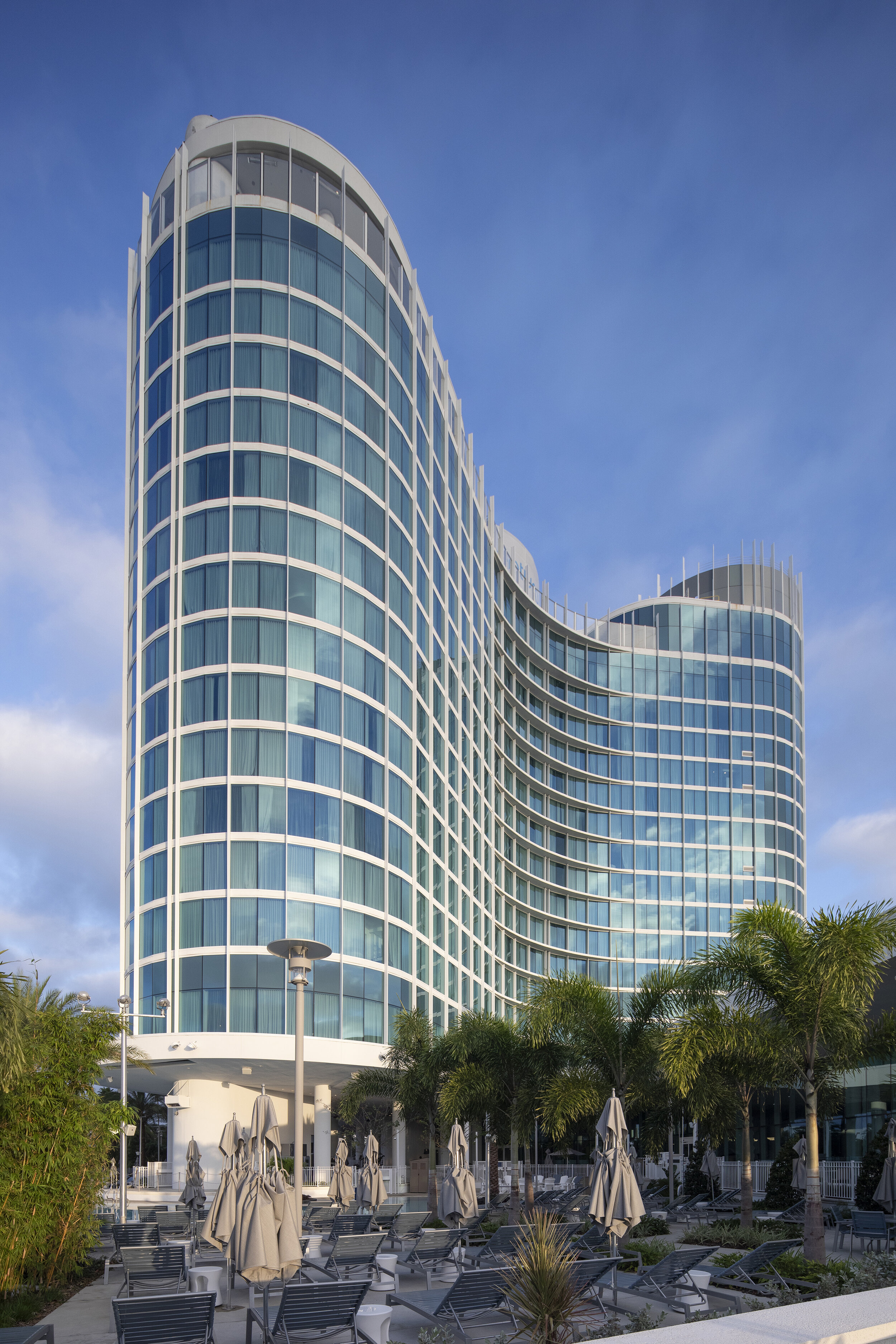
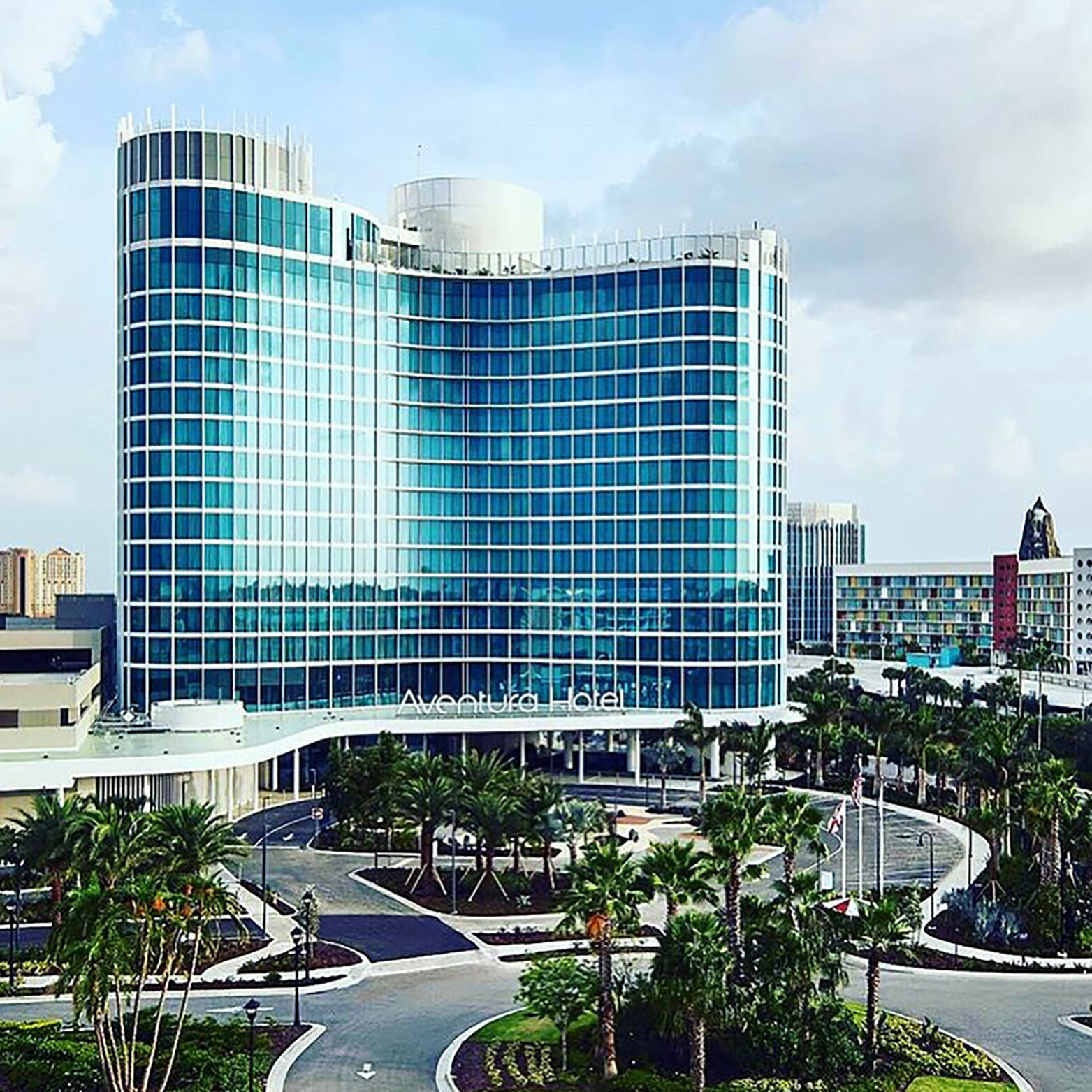
![Universal Studios by Shulman + Associates Photo by Robin Hill (c) LO RES (69) [removed lamps].jpg](https://images.squarespace-cdn.com/content/v1/512d3f32e4b0deb1a7428722/1591035479617-T5FD8S3OCD3URB7VMQFV/Universal+Studios+by+Shulman+%2B+Associates+Photo+by+Robin+Hill+%28c%29+LO+RES+%2869%29+%5Bremoved+lamps%5D.jpg)
