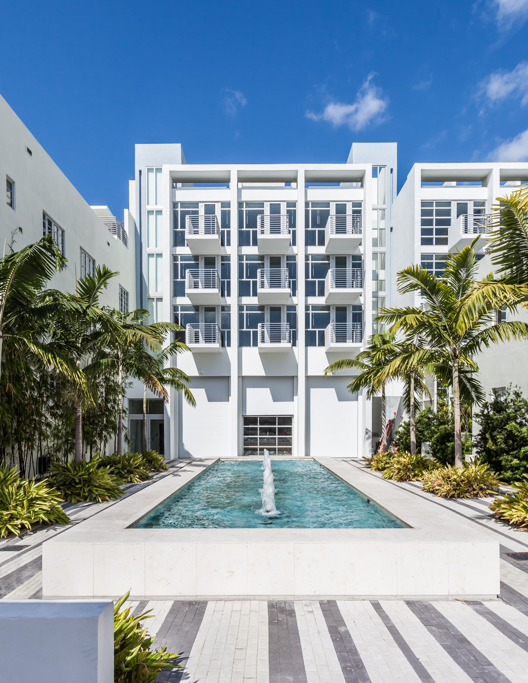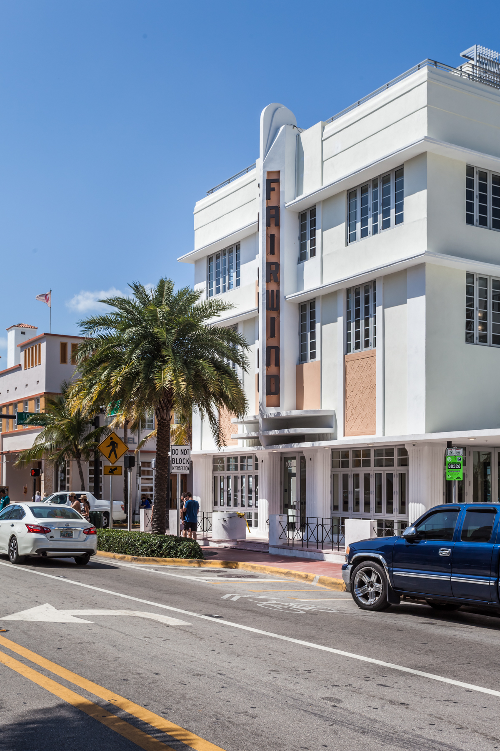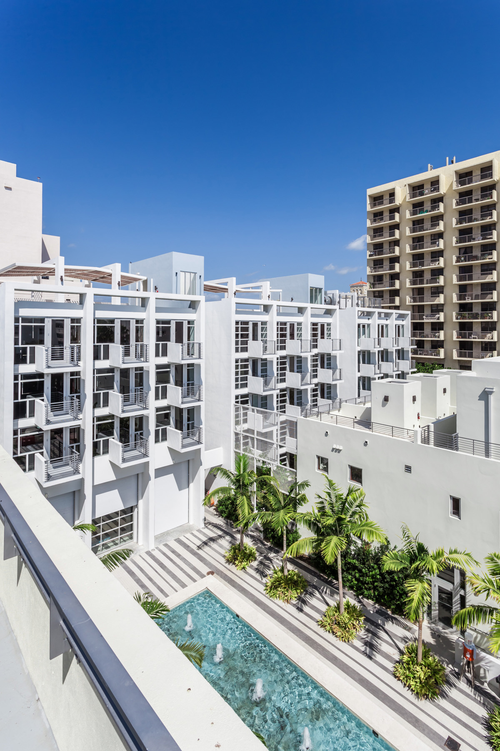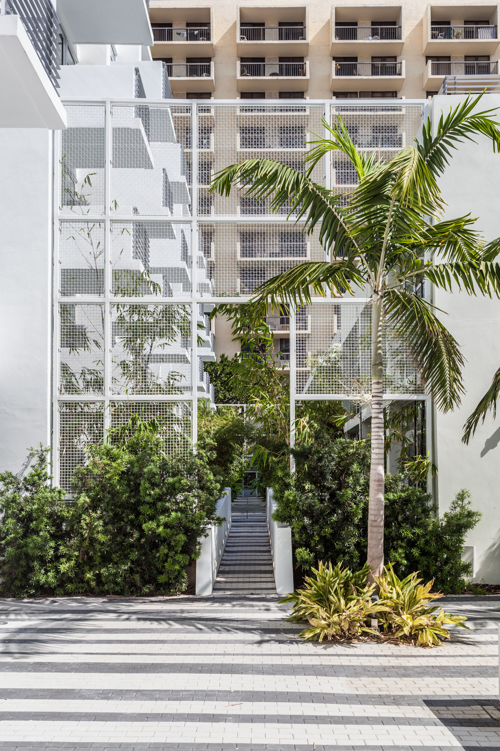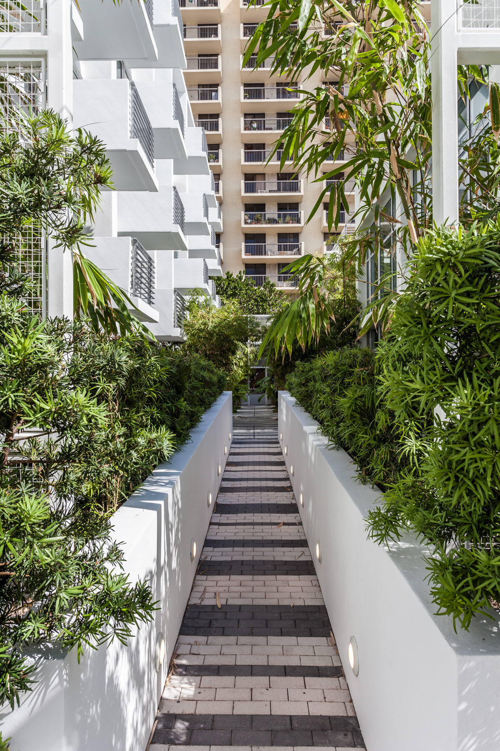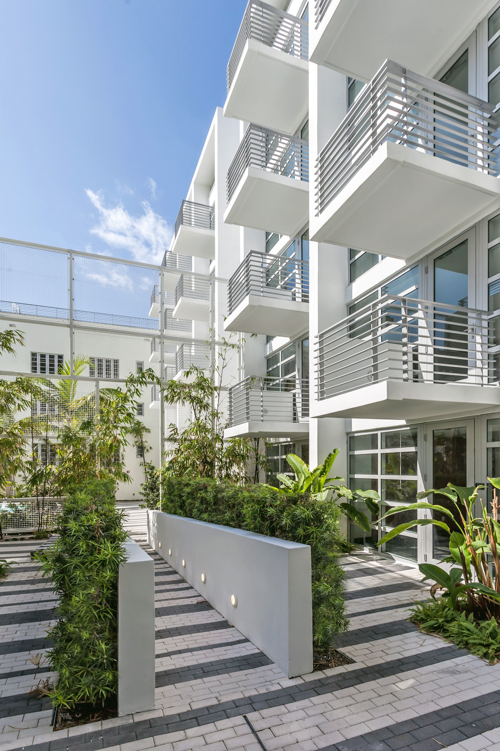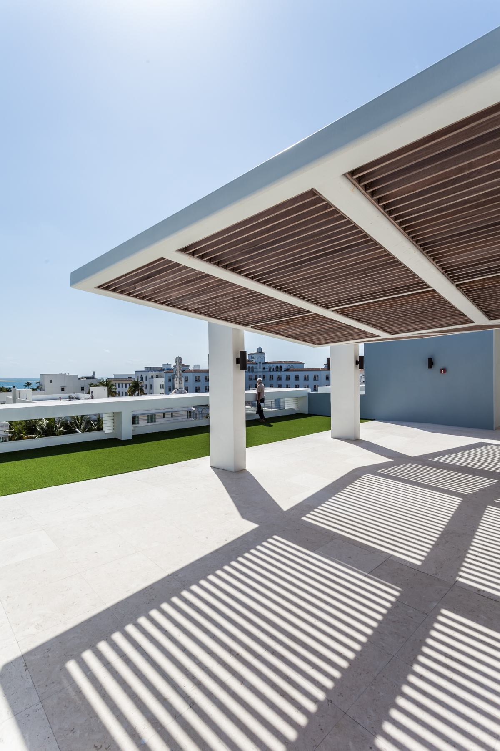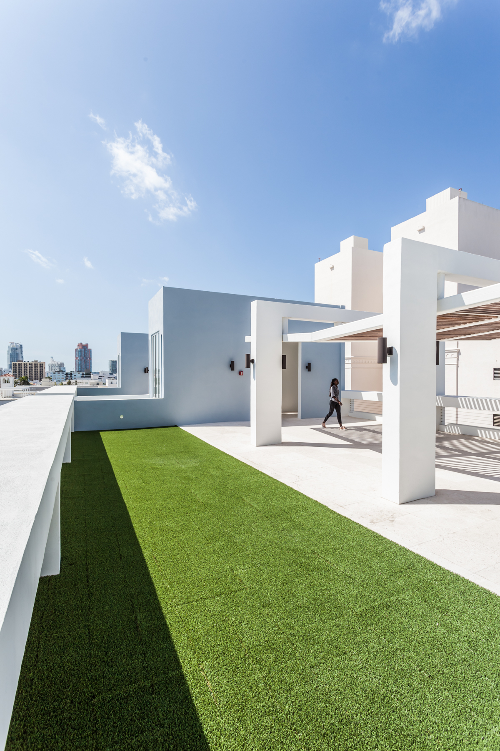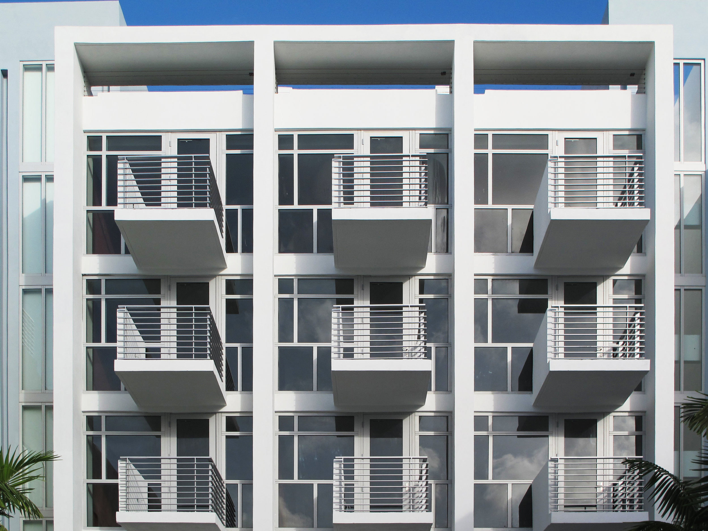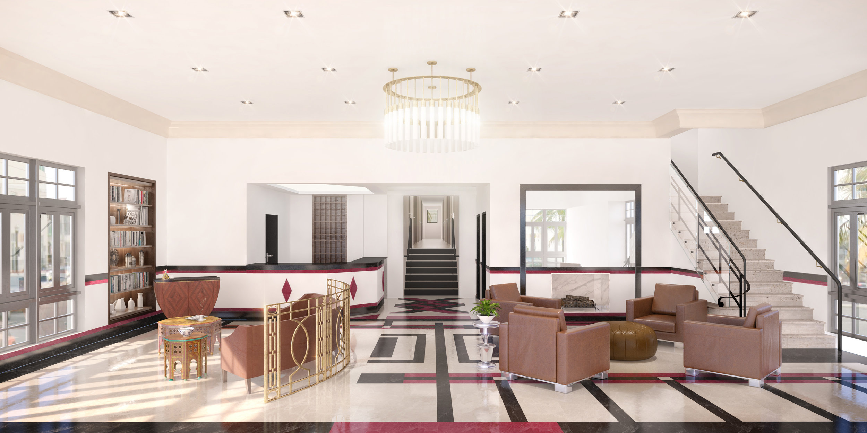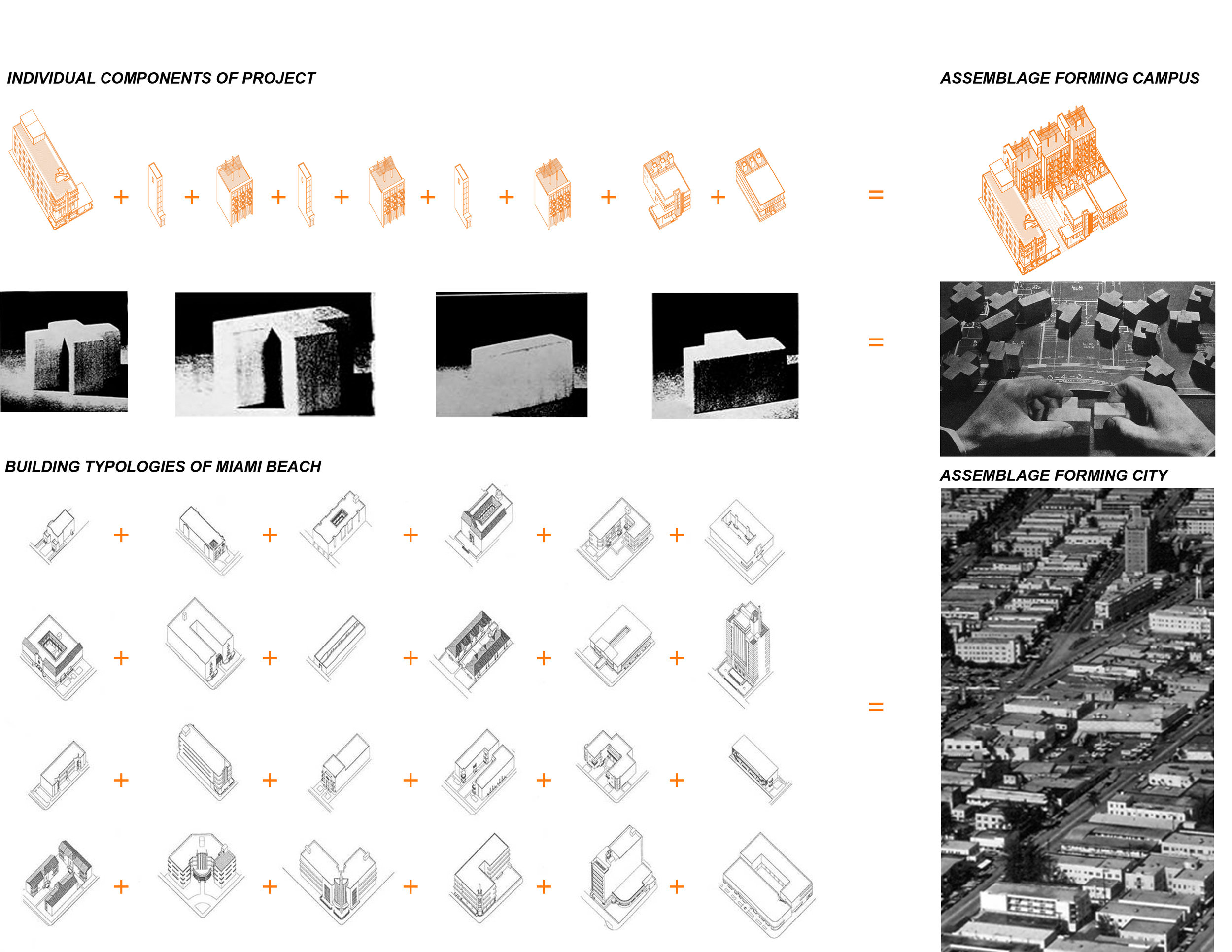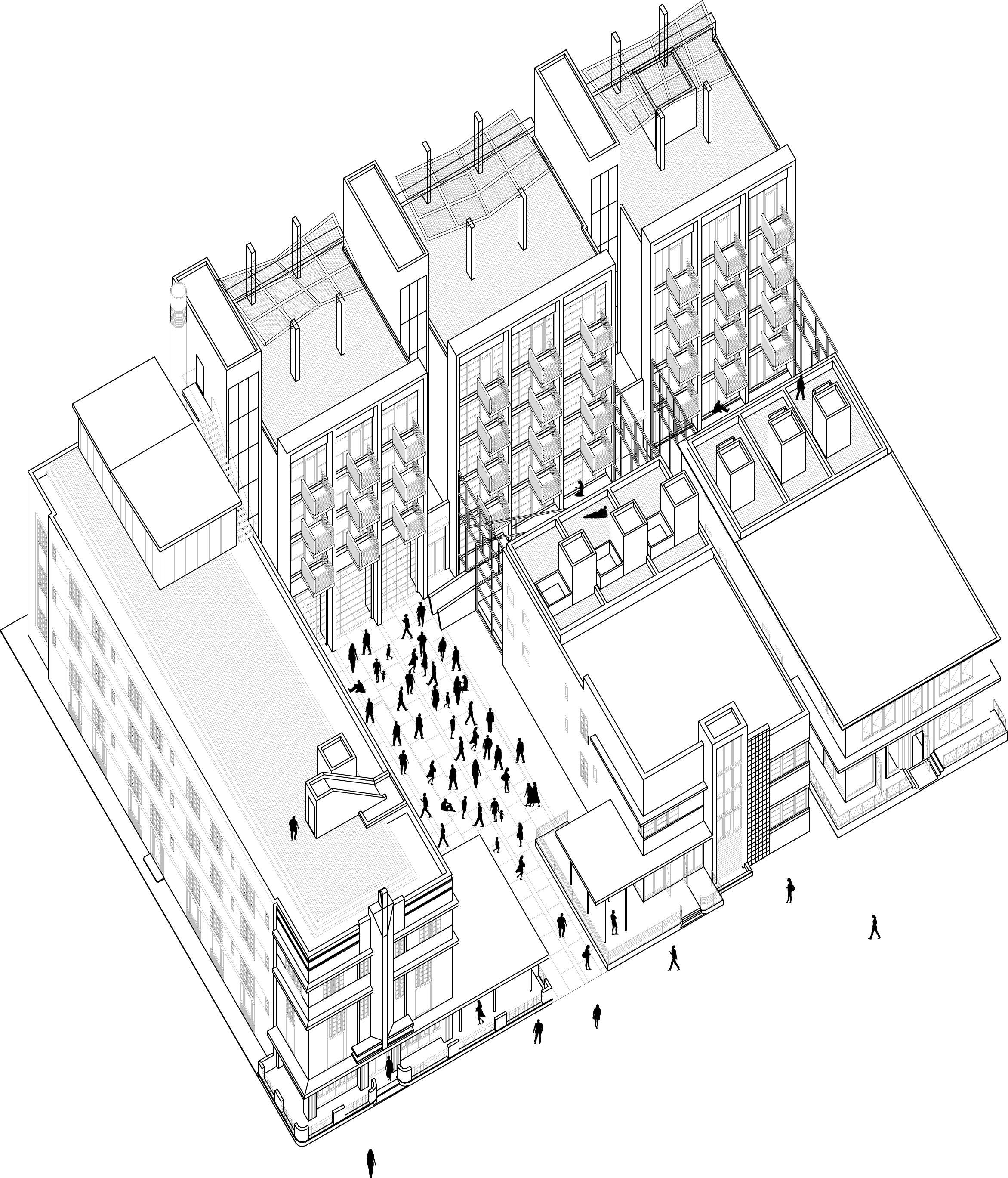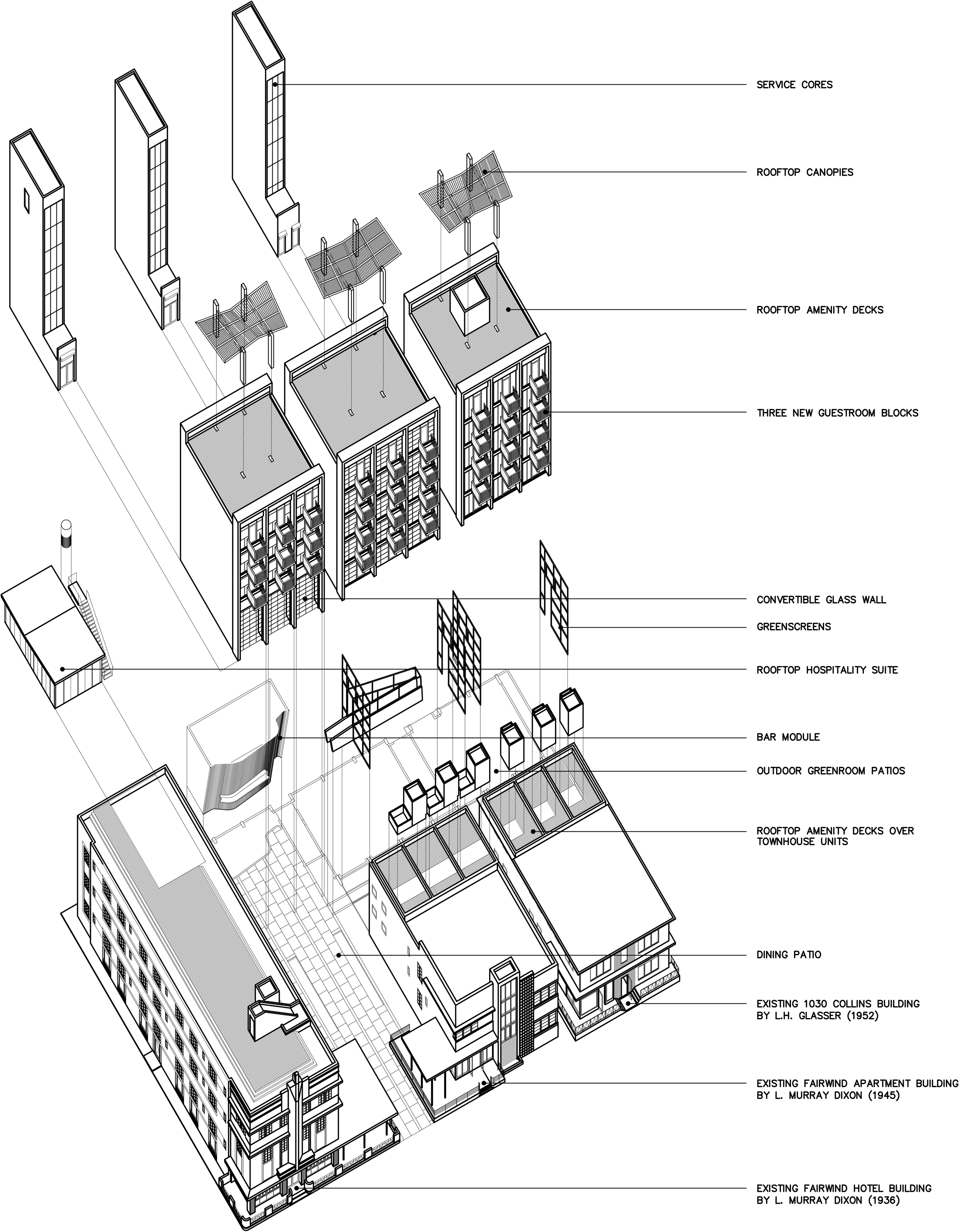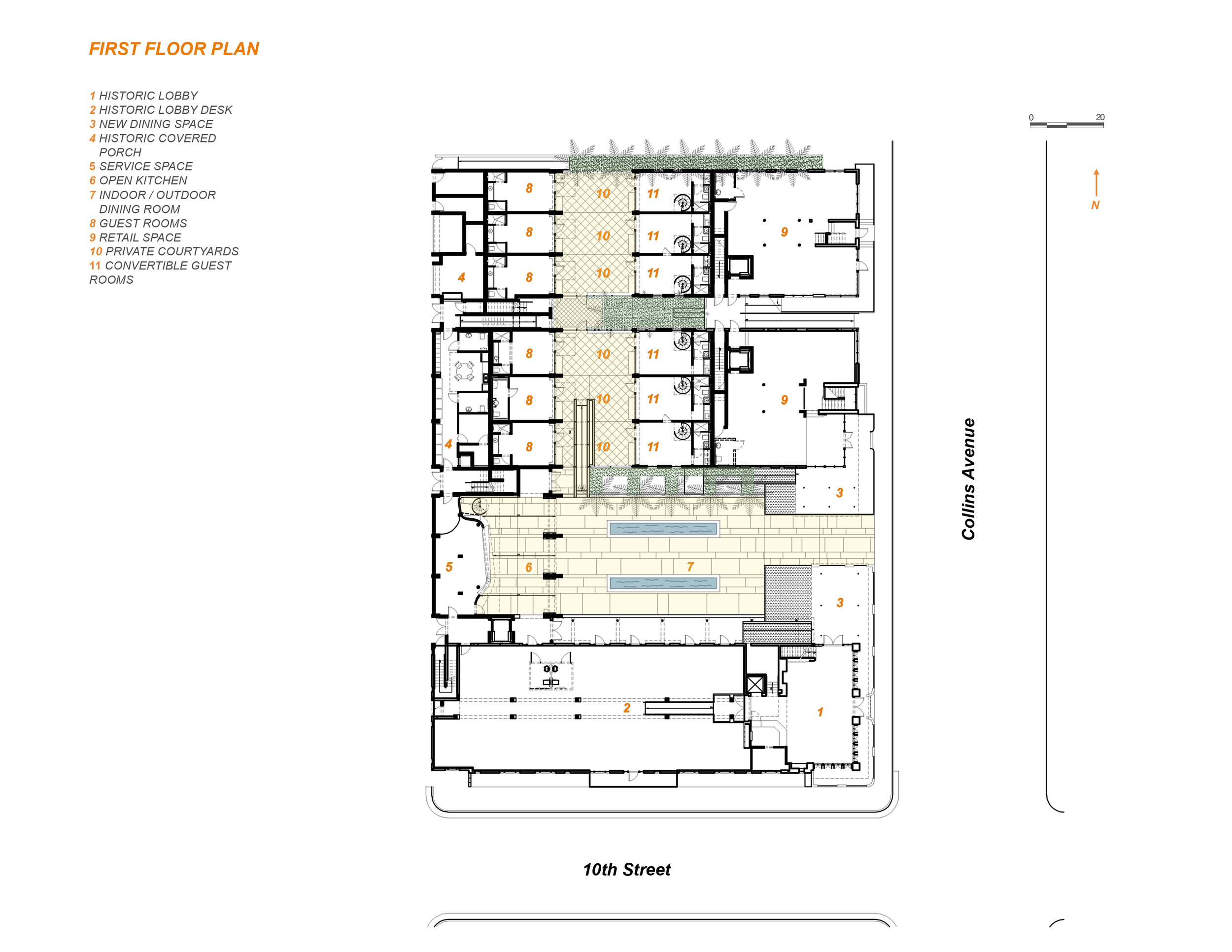The Fairwind Hotel
Miami Beach, Florida | 2019
A famed hotel of the 1930s, combined with an empty lot and two postwar apartment buildings, form the core and public façade of this new boutique hotel complex. Spanning four lots in the center of Miami Beach’s Architectural District, the project comprises approximately 28,000 SF of existing area in the three buildings to be restored, and 28,000 SF of new area in a series of five-story buildings to be constructed at the rear of the lot. A one-story addition on top of the old hotel completes the complex. The firm designed both the exterior and interior of the hotel. The new structure is built along the site’s rear property line, and is segmented into pieces that respect the historic 50 foot lot structure of the Architectural District. Its northern pieces align with the width of the street-front historic buildings, separated with intimate landscaped patios framed with ivy screenwalls that transform each patio into an outdoor room.
The focal point of the project is a courtyard patio, screened by the porches and canopies of the existing buildings, which will be used as a restaurant. The café space penetrates the first two floors of the new rear structure, creating a two-story high, indoor-outdoor dining room, closable with segmented glass and aluminum doors. The project amplifies the surrounding district’s characteristic preference for multiplicity and incremental expansion over singular large-scaled solutions. Its moderately-scaled, fine-grained structures reflect their context while introducing a new, contemporary layer to the site.
Awards:
2018 Dade Heritage Trust Annual Preservation Award
2018 Miami Design Preservation League Award
2008 AIA Miami Unbuilt Design Award
2007 AIA Florida Honor Award
2006 AIA Florida Honor Award
Renderings by Kraken Studio except green wall image, by Digitart3D.
Photographs by Emilio Collavino.
© 2025 Shulman + Associates

