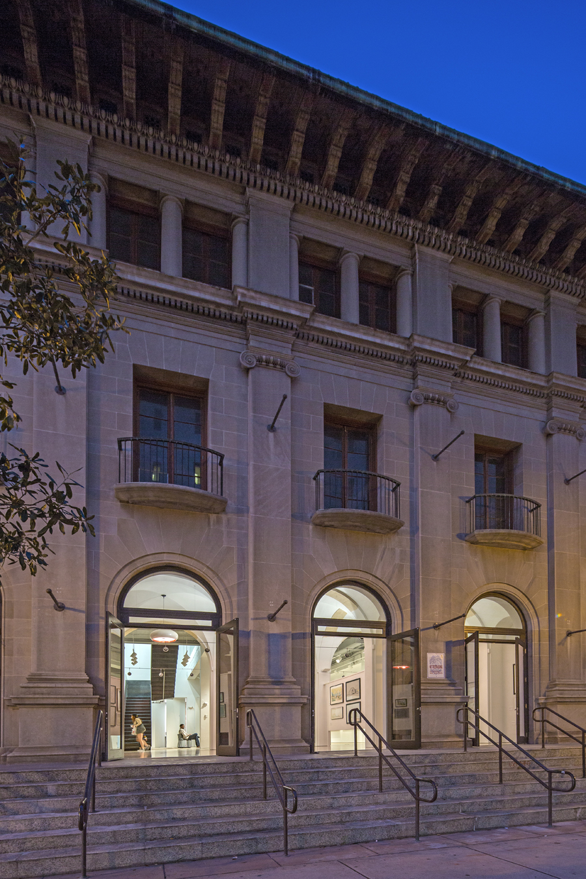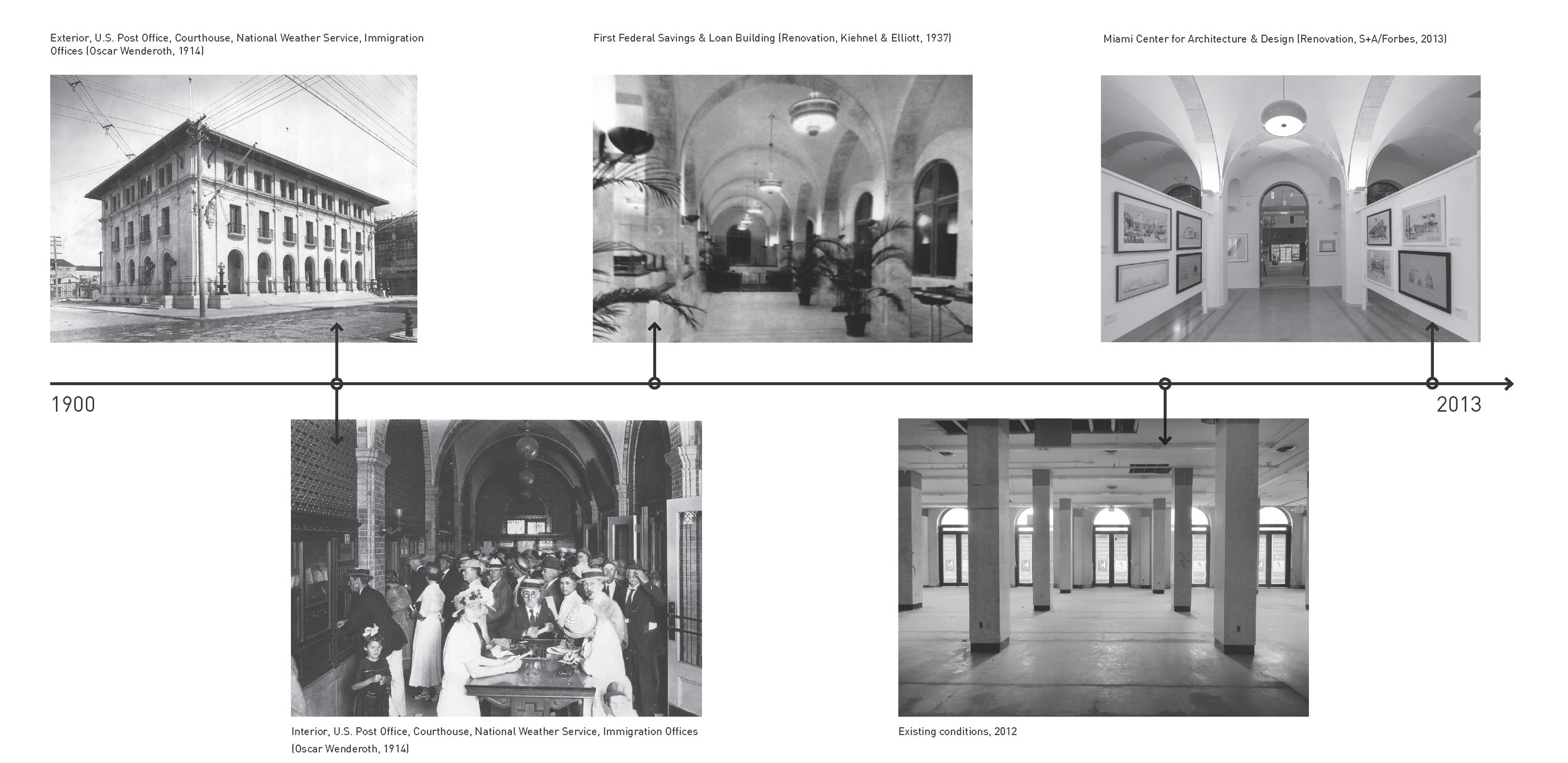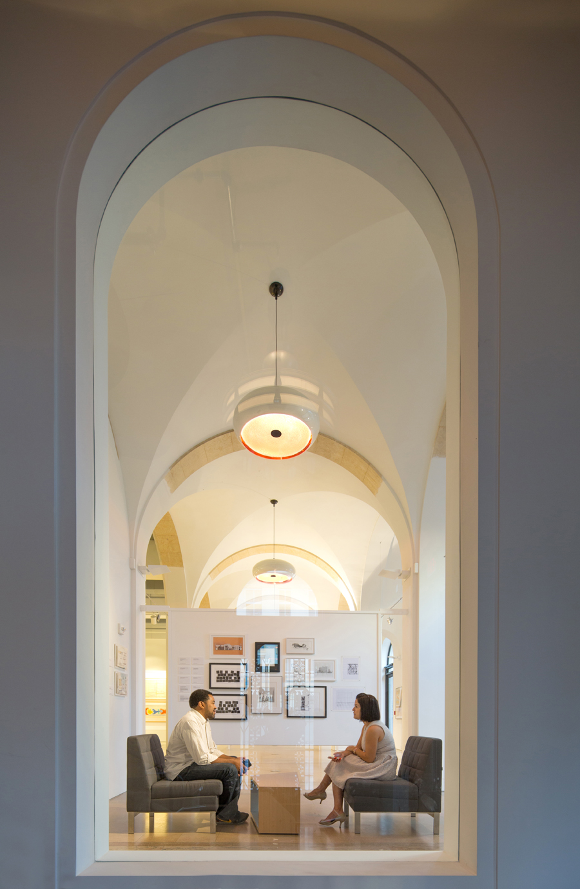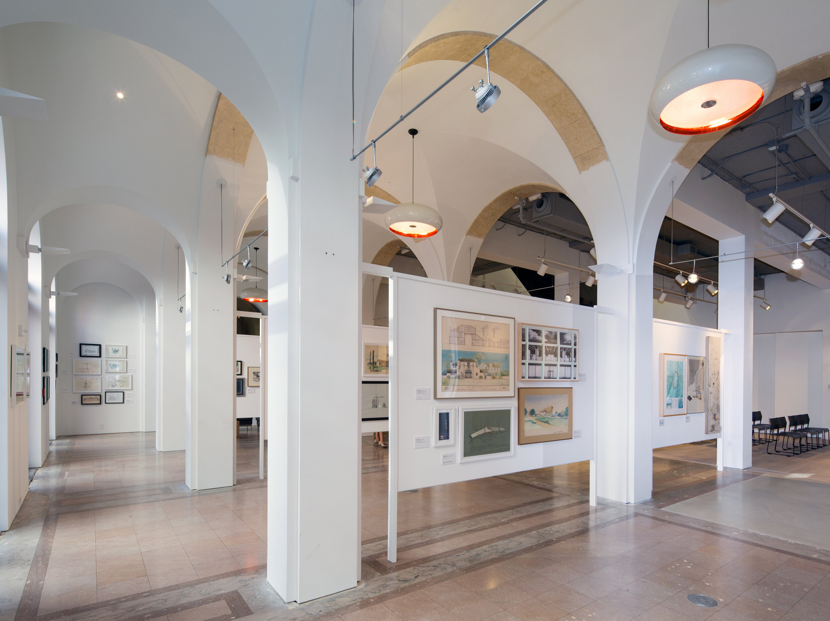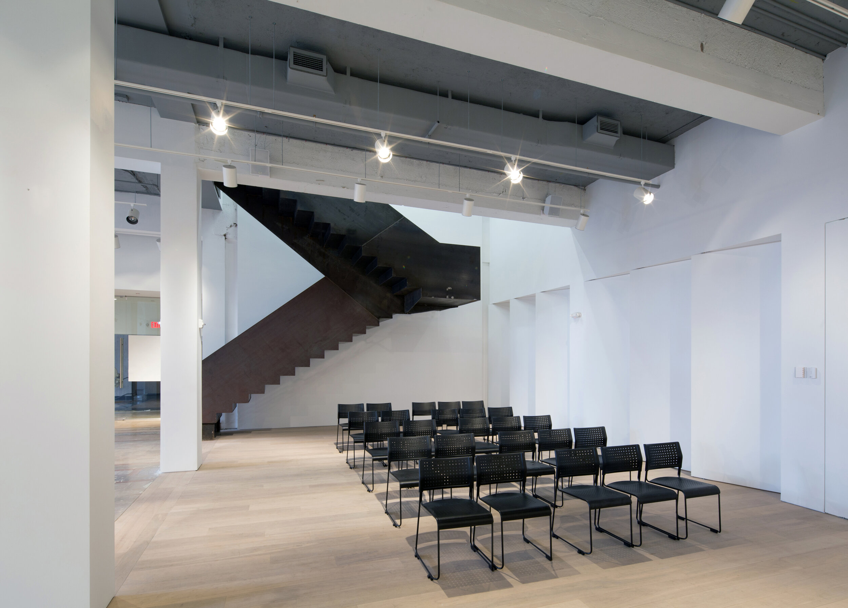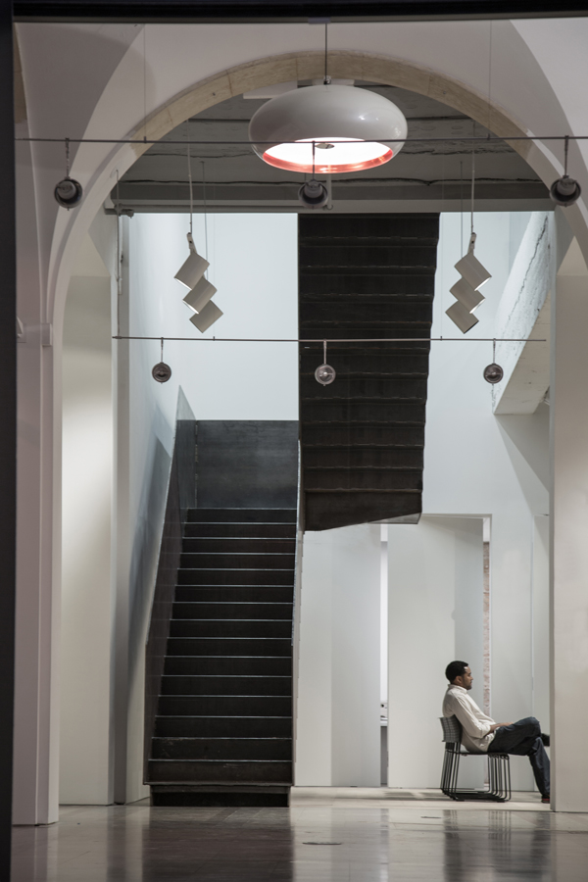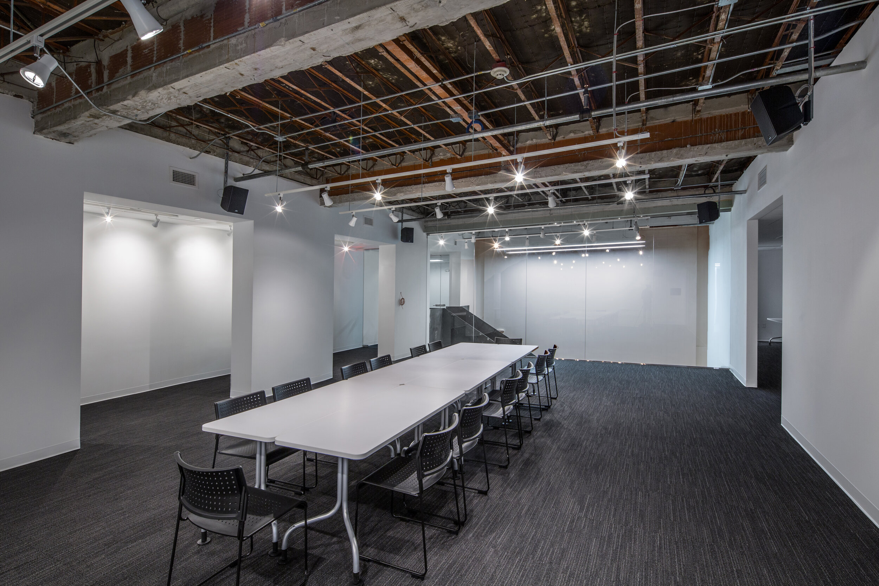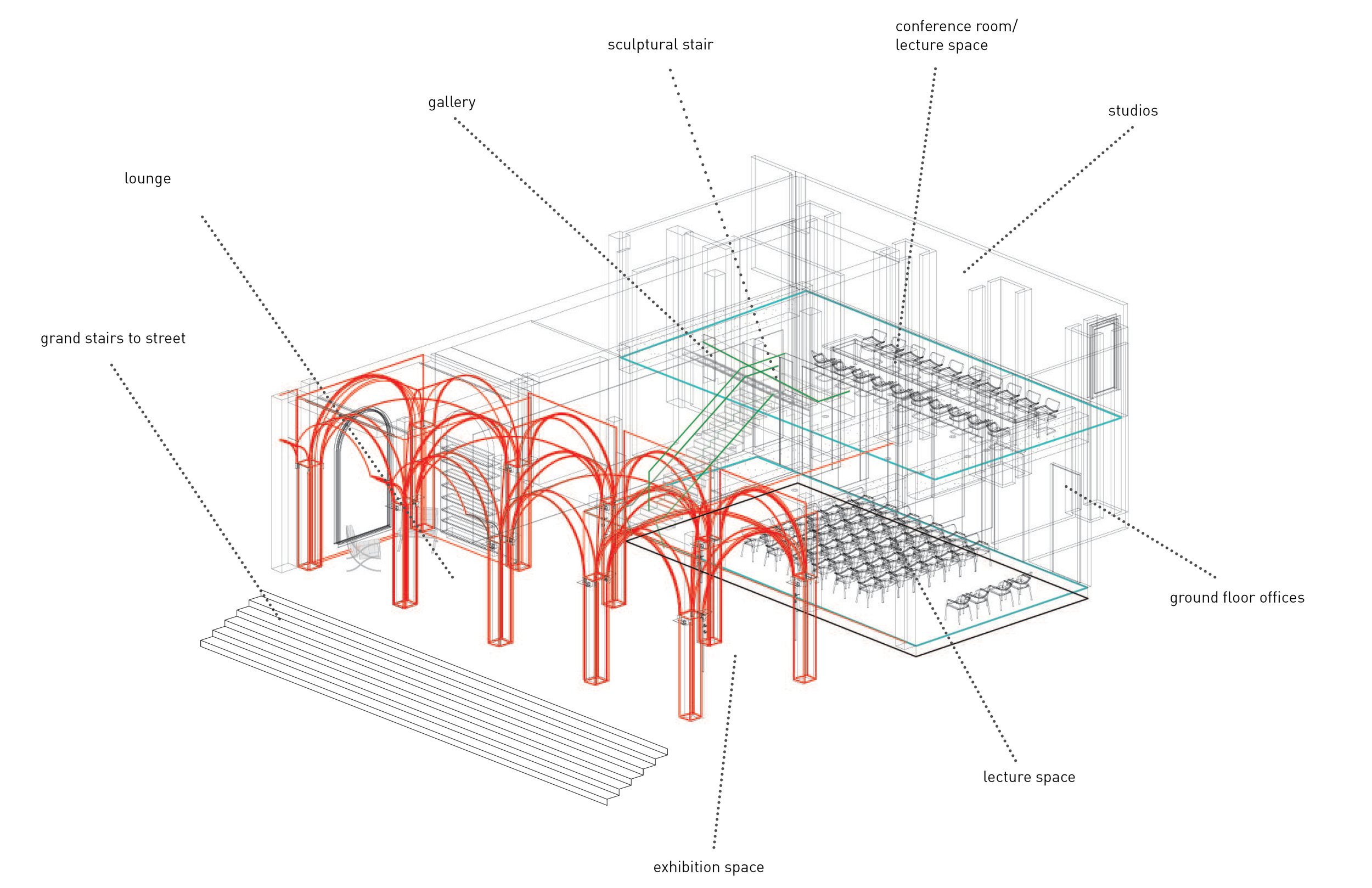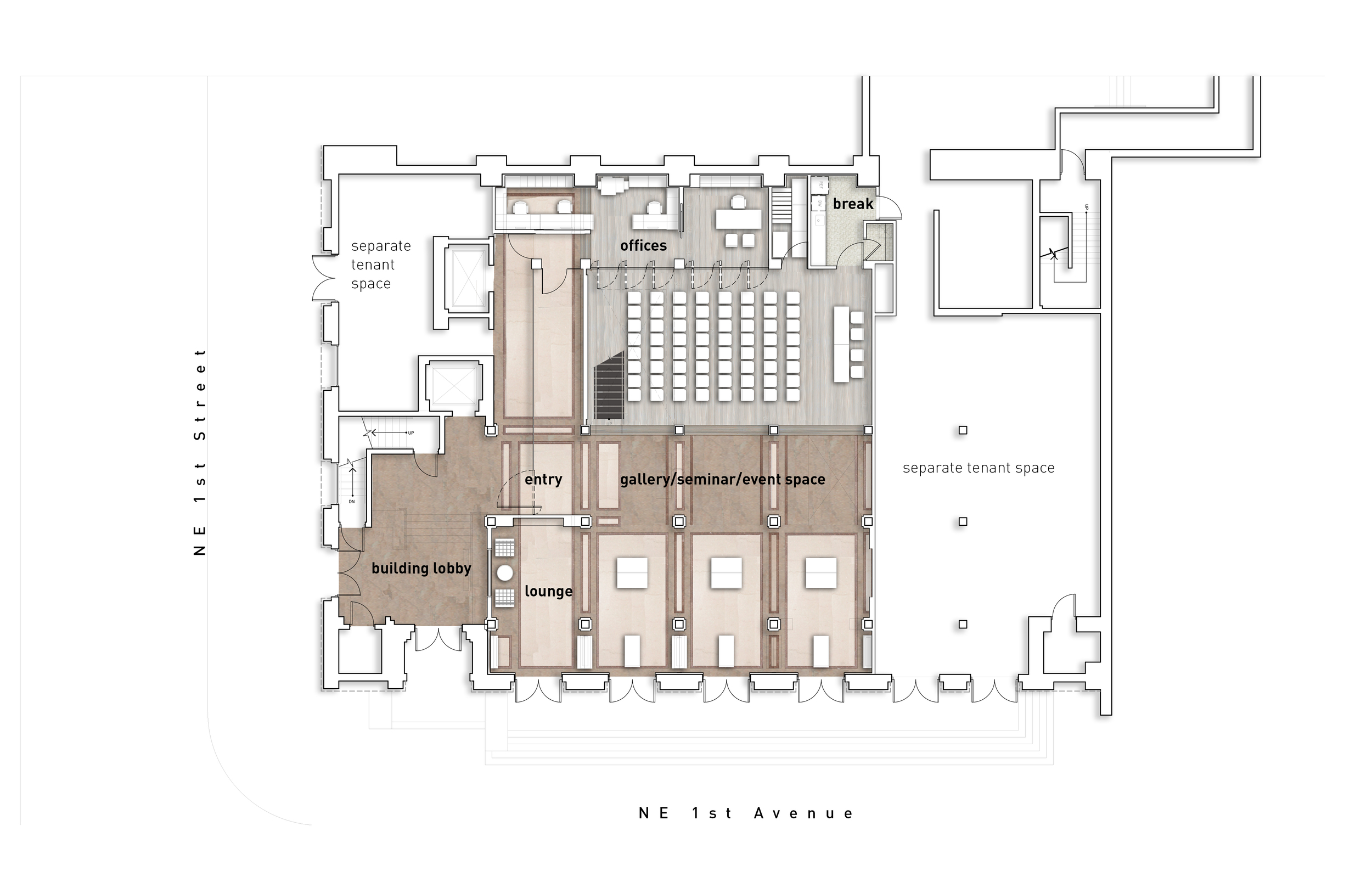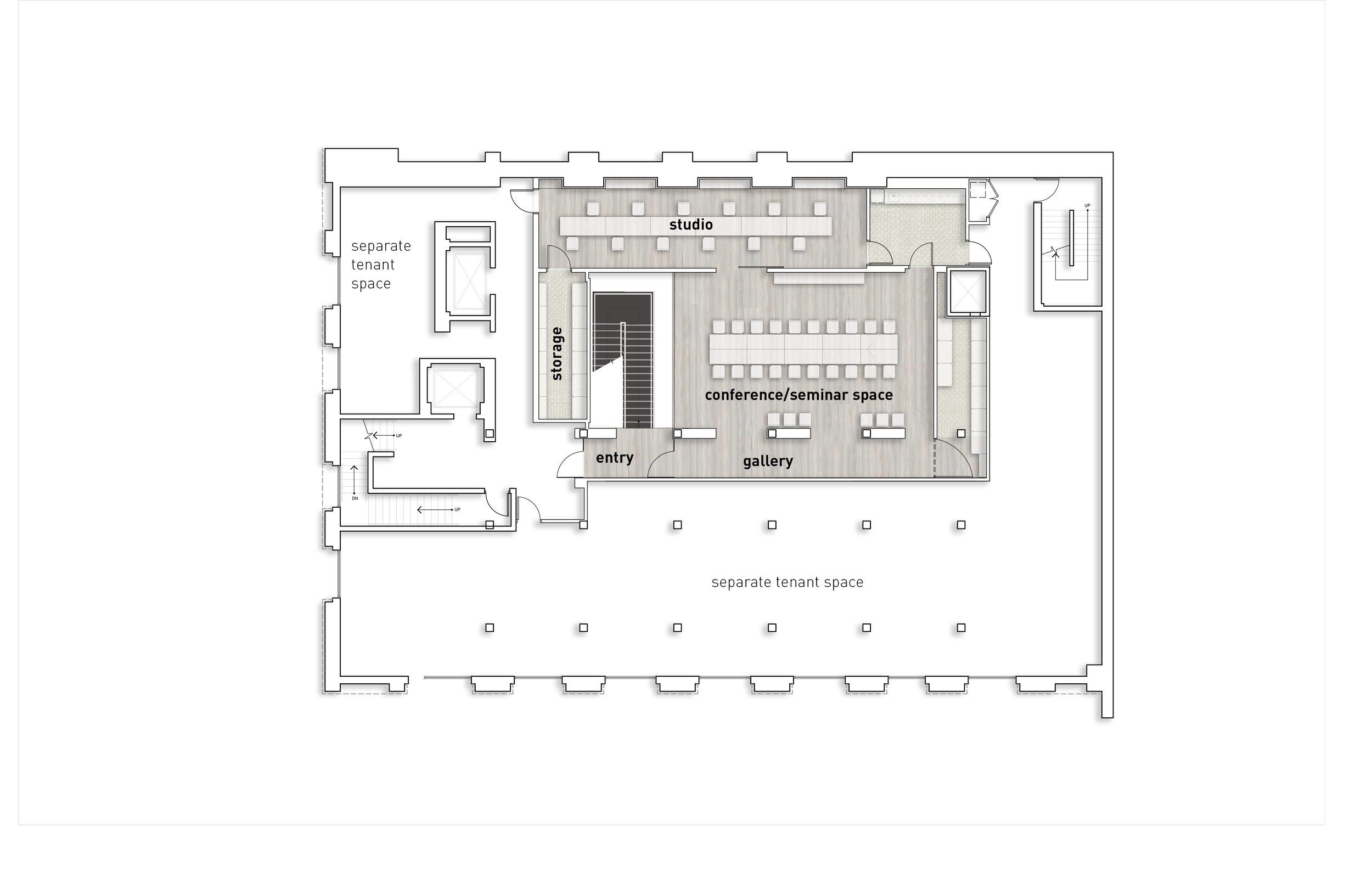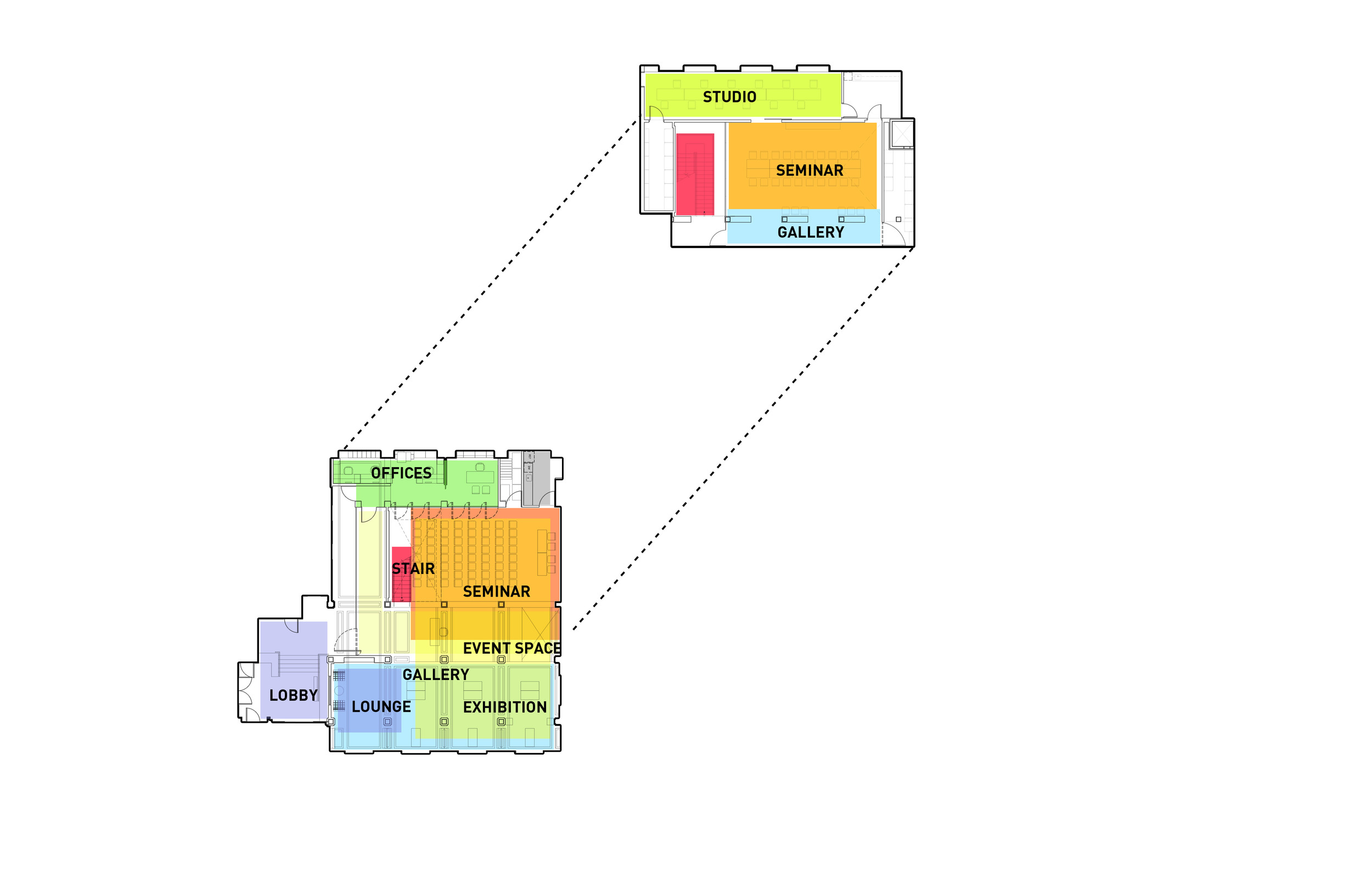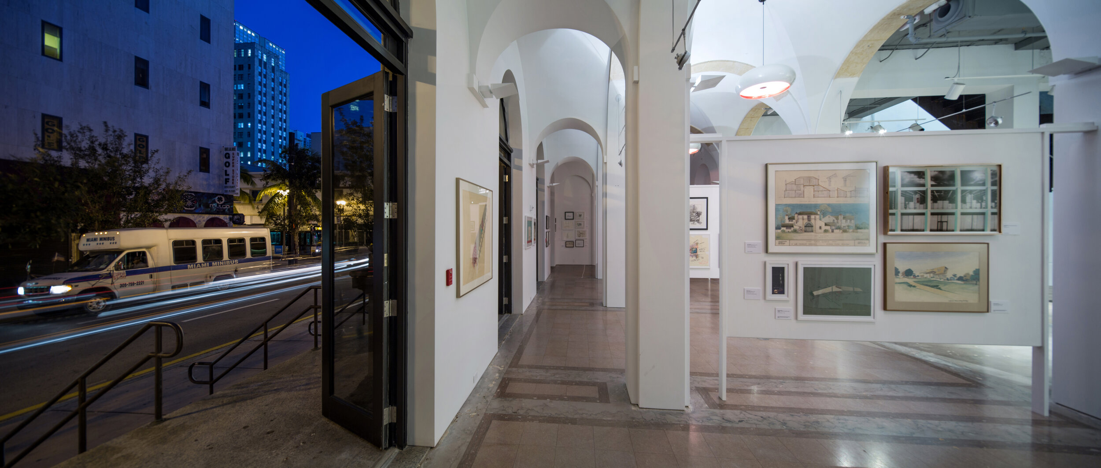Miami Center for Architecture & Design
Miami, Florida | 2014
The Miami chapter of the American Institute of Architects (AIA) initiated the development in 2011 of a center for architecture – a first for the city – and in 2012 secured a site in downtown Miami’s historic Post Office Building. The design by S+A, following a series of public workshops, explores the typology of the architecture center as a contemporary space, focusing on flexibility and the benefits of overlapping programming. The Center will operate concurrently as a welcome center, exhibition space, lecture hall, continuing education venue, design studio, conference center, archive, and the offices of AIA Miami. Exploiting the generous proportions of the building’s main floor, the design produces a single grand space, divisible for different uses. This primary space is connected by a steel stair to secondary functions on the upper floor. A sculptural stair becomes the focal point of the center, its steel plate construction contrasting with the concrete frame of the old Post Office. The openness of the plan is nuanced by historical elements like vaulted brick ceilings and a wall of arched doors that open to the building’s front plaza. The offices wrap the main multifunction area, and are configured to connect or disconnect from that space using a system of pivoting walls. The Center recuperates vital civic space, contributing to the reactivation of Miami’s urban core.
Awards:
2014 AIA Florida Award /Renovation /Restoration
2014 Florida Trust for Historic Preservation Award
2014 Dade Heritage Trust Award
S+A role: Design Architect; Architect of Record: Forbes Architects
All photos by Robin Hill
© 2025 Shulman + Associates

